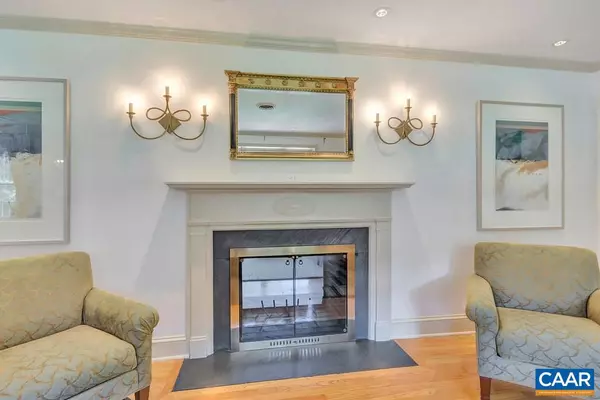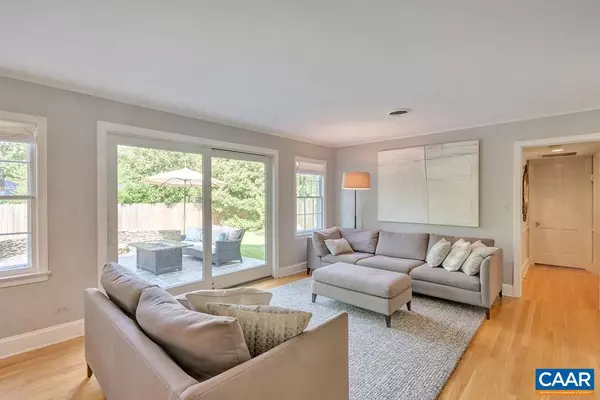$1,300,000
$1,389,000
6.4%For more information regarding the value of a property, please contact us for a free consultation.
6 Beds
6 Baths
3,660 SqFt
SOLD DATE : 09/04/2019
Key Details
Sold Price $1,300,000
Property Type Single Family Home
Sub Type Detached
Listing Status Sold
Purchase Type For Sale
Square Footage 3,660 sqft
Price per Sqft $355
Subdivision None Available
MLS Listing ID 587611
Sold Date 09/04/19
Style Other
Bedrooms 6
Full Baths 4
Half Baths 2
HOA Y/N N
Abv Grd Liv Area 3,660
Originating Board CAAR
Year Built 1970
Annual Tax Amount $8,348
Tax Year 2017
Lot Size 0.340 Acres
Acres 0.34
Property Description
Located in the coveted Rugby area, this brick home is a short walk to a concert or game at JPJ, for ice cream at Ben & Jerry's or coffee on the Corner. The generous covered porch overlooks an open front yard protected by large boxwoods on this quiet dead-end street. The lush backyard with a 10? privacy fence, includes a hot tub, large bluestone patio with a stacked stone wall and a fire pit. Inside boasts hardwood floors, master suites on both floor. First floor master has luxurious bath with heated floors, frameless walk-in glass shower and cove lighting. Second floor master has large walk through closet. The double-sided fireplace serves den and living room. Stainless appliances and granite counter top in kitchen. Owner/Agent,Granite Counter,Wood Cabinets,Fireplace in Den,Fireplace in Living Room
Location
State VA
County Charlottesville City
Zoning R-1
Rooms
Other Rooms Living Room, Dining Room, Primary Bedroom, Kitchen, Foyer, Laundry, Primary Bathroom, Full Bath, Half Bath, Additional Bedroom
Main Level Bedrooms 2
Interior
Interior Features Walk-in Closet(s), Breakfast Area, Kitchen - Eat-In, Pantry, Recessed Lighting, Entry Level Bedroom
Heating Heat Pump(s)
Cooling Energy Star Cooling System, Heat Pump(s)
Flooring Ceramic Tile, Hardwood, Marble
Fireplaces Type Fireplace - Glass Doors
Equipment Dryer, Washer, Dishwasher, Disposal, Oven - Double, Oven/Range - Gas, Microwave, Refrigerator
Fireplace N
Window Features Screens,Storm
Appliance Dryer, Washer, Dishwasher, Disposal, Oven - Double, Oven/Range - Gas, Microwave, Refrigerator
Exterior
Exterior Feature Patio(s), Porch(es)
Parking Features Other, Garage - Front Entry
Fence Fully
Roof Type Composite
Street Surface Other
Accessibility None
Porch Patio(s), Porch(es)
Road Frontage Public
Garage N
Building
Lot Description Sloping, Open, Private
Story 2
Foundation Brick/Mortar, Slab
Sewer Public Sewer
Water Public
Architectural Style Other
Level or Stories 2
Additional Building Above Grade, Below Grade
New Construction N
Schools
Elementary Schools Venable
Middle Schools Walker & Buford
High Schools Charlottesville
School District Charlottesville Cty Public Schools
Others
Ownership Other
Security Features Smoke Detector
Special Listing Condition Standard
Read Less Info
Want to know what your home might be worth? Contact us for a FREE valuation!

Our team is ready to help you sell your home for the highest possible price ASAP

Bought with CANDICE VAN DER LINDE • RE/MAX REALTY SPECIALISTS-CHARLOTTESVILLE







