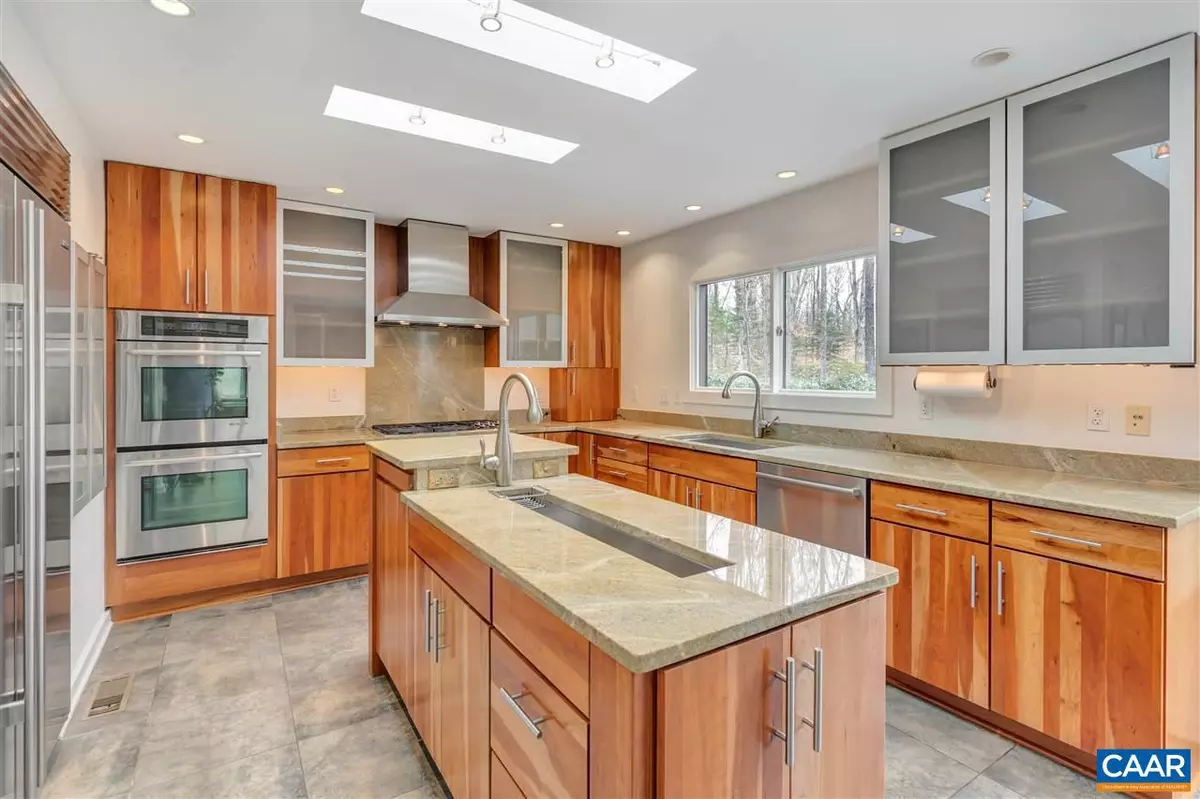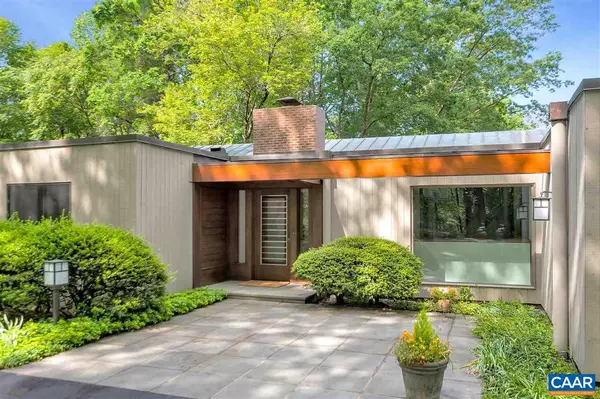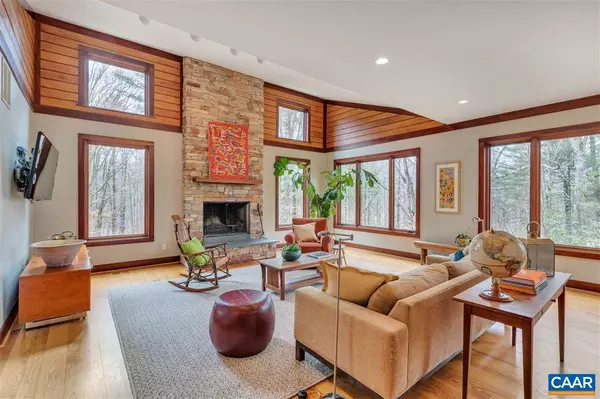$1,400,000
$1,485,000
5.7%For more information regarding the value of a property, please contact us for a free consultation.
5 Beds
4 Baths
5,387 SqFt
SOLD DATE : 07/31/2020
Key Details
Sold Price $1,400,000
Property Type Single Family Home
Sub Type Detached
Listing Status Sold
Purchase Type For Sale
Square Footage 5,387 sqft
Price per Sqft $259
Subdivision Unknown
MLS Listing ID 601763
Sold Date 07/31/20
Style Contemporary
Bedrooms 5
Full Baths 3
Half Baths 1
HOA Y/N N
Abv Grd Liv Area 4,257
Originating Board CAAR
Year Built 1974
Annual Tax Amount $10,900
Tax Year 2020
Lot Size 14.300 Acres
Acres 14.3
Property Description
Beech Hill. This Ivy masterpiece, designed by a renowned UVa Architecture professor, brings the beauty of nature and stunning mountain views into every room. The 5 bedroom home is designed for entertaining and privacy---all minutes from Western schools and Charlottesville attractions. The home enjoys the highest quality touches including a copper roof, mahogany doors, huge Marvin windows, custom woodwork, Alberene Soapstone, clerestory windows, 20' stacked rock fireplace, radiant tile and wide plank oak floors. A recent master bath addition includes a large shower with glass wall that overlooks nature. Situated on 14.3 private acres, a huge Ipe deck, heated pool, year round stream, trails and abundant wildlife complete this offering.,Cherry Cabinets,Solid Surface Counter,Wood Cabinets,Fireplace in Great Room,Fireplace in Living Room
Location
State VA
County Albemarle
Zoning RA
Rooms
Other Rooms Living Room, Dining Room, Primary Bedroom, Kitchen, Family Room, Foyer, Study, Sun/Florida Room, Great Room, Laundry, Mud Room, Primary Bathroom, Full Bath, Half Bath, Additional Bedroom
Basement Heated, Interior Access, Outside Entrance, Partially Finished, Walkout Level, Windows
Main Level Bedrooms 3
Interior
Interior Features Skylight(s), Walk-in Closet(s), Wood Stove, Kitchen - Eat-In, Kitchen - Island, Pantry, Recessed Lighting, Entry Level Bedroom, Primary Bath(s)
Heating Forced Air, Heat Pump(s), Radiant
Cooling Central A/C, Heat Pump(s)
Flooring Carpet, Ceramic Tile, Hardwood, Stone
Fireplaces Number 2
Equipment Washer/Dryer Hookups Only, Dishwasher, Disposal, Oven/Range - Gas, Microwave, Refrigerator
Fireplace Y
Window Features Insulated,Transom
Appliance Washer/Dryer Hookups Only, Dishwasher, Disposal, Oven/Range - Gas, Microwave, Refrigerator
Heat Source Propane - Owned
Exterior
Exterior Feature Deck(s), Porch(es)
View Mountain, Garden/Lawn, Trees/Woods
Roof Type Copper
Accessibility None
Porch Deck(s), Porch(es)
Garage Y
Building
Lot Description Landscaping, Private, Open, Trees/Wooded, Sloping, Partly Wooded, Secluded
Story 1
Foundation Block
Sewer Septic Exists
Water Well
Architectural Style Contemporary
Level or Stories 1
Additional Building Above Grade, Below Grade
Structure Type Vaulted Ceilings,Cathedral Ceilings
New Construction N
Schools
Elementary Schools Murray
Middle Schools Henley
High Schools Western Albemarle
School District Albemarle County Public Schools
Others
Senior Community No
Ownership Other
Special Listing Condition Standard
Read Less Info
Want to know what your home might be worth? Contact us for a FREE valuation!

Our team is ready to help you sell your home for the highest possible price ASAP

Bought with JIM FAULCONER • MCLEAN FAULCONER INC., REALTOR






