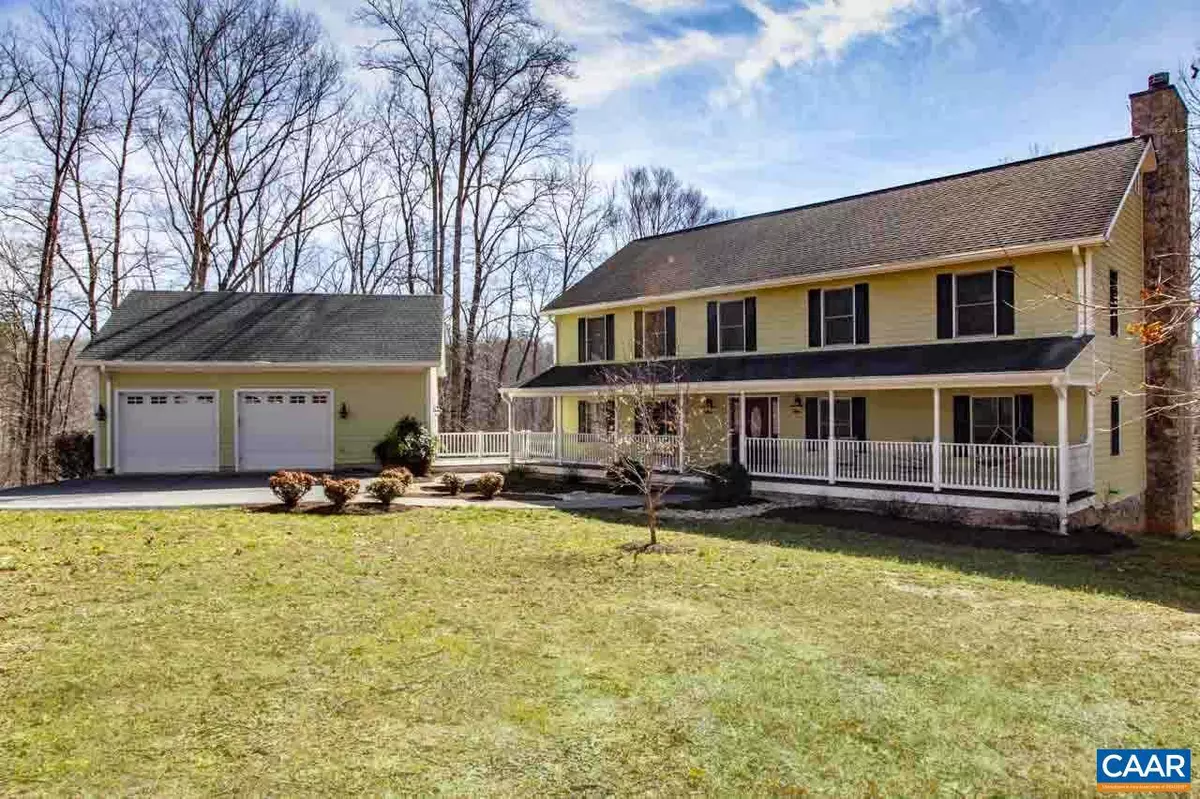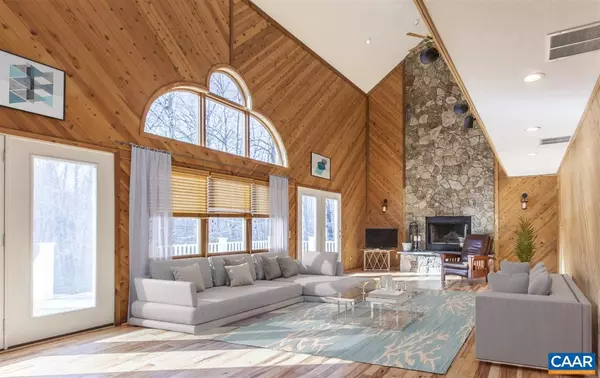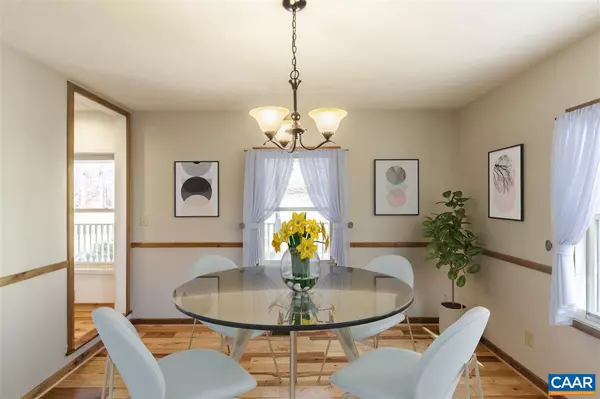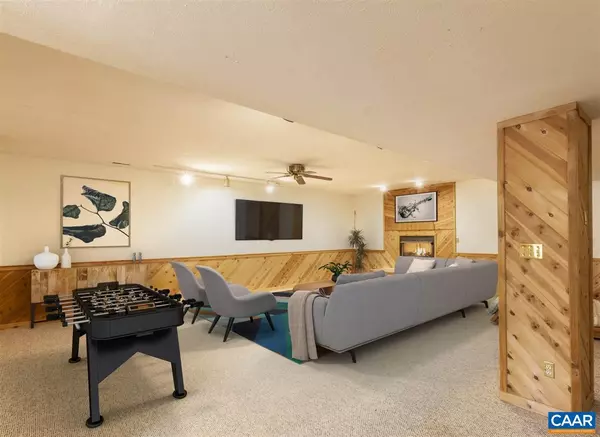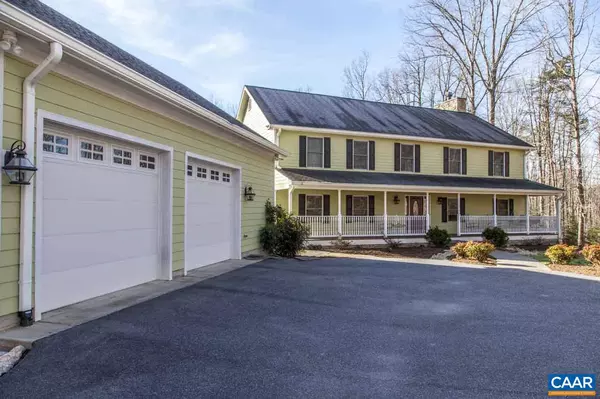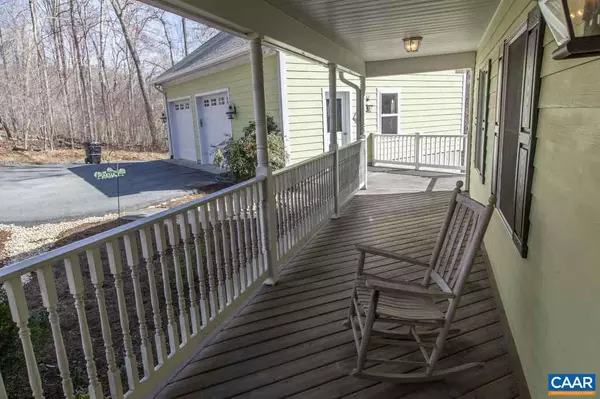$490,000
$525,900
6.8%For more information regarding the value of a property, please contact us for a free consultation.
4 Beds
4 Baths
4,228 SqFt
SOLD DATE : 02/12/2020
Key Details
Sold Price $490,000
Property Type Single Family Home
Sub Type Detached
Listing Status Sold
Purchase Type For Sale
Square Footage 4,228 sqft
Price per Sqft $115
Subdivision Unknown
MLS Listing ID 588480
Sold Date 02/12/20
Style Other
Bedrooms 4
Full Baths 3
Half Baths 1
HOA Y/N N
Abv Grd Liv Area 2,738
Originating Board CAAR
Year Built 2001
Annual Tax Amount $4,385
Tax Year 2018
Lot Size 4.820 Acres
Acres 4.82
Property Description
ONLY $129 PER SQ FOOT OF FINISHED SPACE & a whole lot more! Wonderful 4 bedroom, 3 1/2 bath home in the MURRAY SCHOOL DISTRICT. MANY NEW FEATURES added recently including SS cooktop, oven, dishwasher & GRANITE COUNTERTOPS in this spacious kitchen. Great Room with SOARING CEILINGS & architectural windows, wood-burning FIREPLACE WITH FIELDSTONE SURROUND & newly refinished HICKORY FLOORS. Master Bath remodeled in 2015 with NEW TILE SHOWER & HEATED TILE FLOORS. FAMILY ROOM WITH GAS FIREPLACE has room for entertaining, a TV/Theater area & pool table with rough-in bar. 1500SF TWO STORY GARAGE with room for multiple work areas & 3 or more cars. Trex decking of almost 400sf of entertaining area with HOT TUB & a well-prepped & FENCED GARDEN AREA.,Granite Counter,Maple Cabinets,Fireplace in Family Room,Fireplace in Great Room
Location
State VA
County Albemarle
Zoning RA
Rooms
Other Rooms Dining Room, Primary Bedroom, Kitchen, Family Room, Great Room, Laundry, Office, Primary Bathroom, Full Bath, Half Bath, Additional Bedroom
Basement Partially Finished, Walkout Level, Windows
Main Level Bedrooms 1
Interior
Interior Features Breakfast Area, Kitchen - Island, Recessed Lighting
Heating Central, Heat Pump(s)
Cooling Central A/C, Heat Pump(s)
Flooring Carpet, Ceramic Tile, Hardwood
Fireplaces Type Gas/Propane, Stone, Wood
Equipment Dryer, Washer/Dryer Hookups Only, Washer, Dishwasher, Cooktop
Fireplace N
Window Features Double Hung,Insulated
Appliance Dryer, Washer/Dryer Hookups Only, Washer, Dishwasher, Cooktop
Exterior
Exterior Feature Deck(s), Porch(es)
Parking Features Other
View Garden/Lawn
Roof Type Architectural Shingle
Accessibility None
Porch Deck(s), Porch(es)
Garage Y
Building
Lot Description Partly Wooded
Story 2
Foundation Block
Sewer Septic Exists
Water Well
Architectural Style Other
Level or Stories 2
Additional Building Above Grade, Below Grade
Structure Type Vaulted Ceilings,Cathedral Ceilings
New Construction N
Schools
Elementary Schools Murray
Middle Schools Henley
High Schools Western Albemarle
School District Albemarle County Public Schools
Others
Ownership Other
Special Listing Condition Standard
Read Less Info
Want to know what your home might be worth? Contact us for a FREE valuation!

Our team is ready to help you sell your home for the highest possible price ASAP

Bought with Unrepresented Buyer • UnrepresentedBuyer


