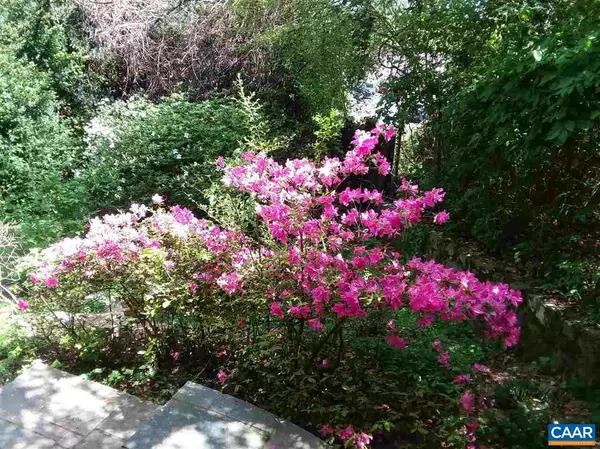$320,000
$399,000
19.8%For more information regarding the value of a property, please contact us for a free consultation.
3 Beds
3 Baths
2,291 SqFt
SOLD DATE : 08/19/2019
Key Details
Sold Price $320,000
Property Type Single Family Home
Sub Type Detached
Listing Status Sold
Purchase Type For Sale
Square Footage 2,291 sqft
Price per Sqft $139
Subdivision None Available
MLS Listing ID 593199
Sold Date 08/19/19
Style Colonial
Bedrooms 3
Full Baths 2
Half Baths 1
HOA Y/N N
Abv Grd Liv Area 2,291
Originating Board CAAR
Year Built 1940
Annual Tax Amount $4,321
Tax Year 2019
Lot Size 7,405 Sqft
Acres 0.17
Property Description
First time on the market since 1973, this UVA area 2,291 sq ft 3BR/2.5BA home is conveniently located between Rugby Rd and Grady Ave. Noteworthy features: surprising east mountain views, within easy walking distance of Venable School, Gordon Ave Library, UVA Grounds/Hospital and The Corner. Hardwood flooring throughout, full attic with flooring & drop-down stairs, insulation and windows, two screened porches, whitestone patio and extensive rock gardens with perennials, boxwoods, large Japanese maples and ornamentals, beautiful catalpa tree, flowering azaleas, bluestone pathways and stone fish pond with resident goldfish. Beautiful fieldstone wood-burning fireplaces on both floors. R-3 zoning could allow transformation into three apartments.,Painted Cabinets,Solid Surface Counter,Fireplace in Den,Fireplace in Living Room
Location
State VA
County Charlottesville City
Zoning R-3
Rooms
Other Rooms Living Room, Primary Bedroom, Kitchen, Family Room, Den, Foyer, Bonus Room, Full Bath, Half Bath, Additional Bedroom
Main Level Bedrooms 1
Interior
Interior Features Kitchen - Island, Pantry, Entry Level Bedroom
Heating Floor Furnace, Hot Water
Cooling None
Flooring Hardwood, Vinyl
Fireplaces Number 2
Fireplaces Type Wood
Equipment Washer/Dryer Hookups Only, Washer, Oven/Range - Electric, Microwave, Refrigerator
Fireplace Y
Window Features Storm
Appliance Washer/Dryer Hookups Only, Washer, Oven/Range - Electric, Microwave, Refrigerator
Heat Source Natural Gas
Exterior
Exterior Feature Patio(s), Porch(es), Screened
Fence Other, Board, Chain Link, Privacy, Partially
Utilities Available Electric Available
View Mountain, Other, Garden/Lawn
Roof Type Composite
Accessibility None
Porch Patio(s), Porch(es), Screened
Road Frontage Public
Garage N
Building
Lot Description Landscaping, Open
Story 2
Foundation Block
Sewer Public Sewer
Water Public
Architectural Style Colonial
Level or Stories 2
Additional Building Above Grade, Below Grade
Structure Type 9'+ Ceilings
New Construction N
Schools
Elementary Schools Venable
Middle Schools Walker & Buford
High Schools Charlottesville
School District Charlottesville Cty Public Schools
Others
Ownership Other
Special Listing Condition Standard
Read Less Info
Want to know what your home might be worth? Contact us for a FREE valuation!

Our team is ready to help you sell your home for the highest possible price ASAP

Bought with RICHARD T SPURZEM • RICHARD T. SPURZEM REAL ESTATE







