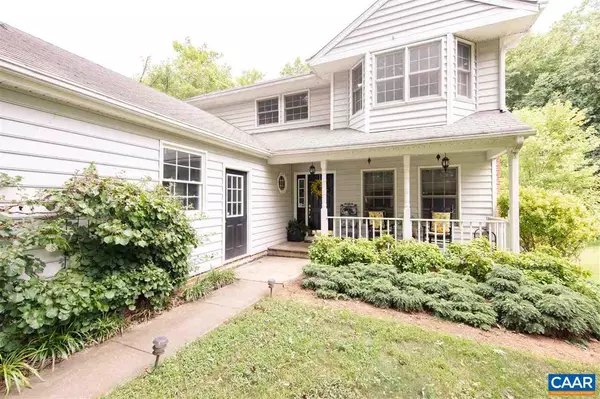$349,900
$360,000
2.8%For more information regarding the value of a property, please contact us for a free consultation.
3 Beds
3 Baths
2,402 SqFt
SOLD DATE : 09/06/2019
Key Details
Sold Price $349,900
Property Type Single Family Home
Sub Type Detached
Listing Status Sold
Purchase Type For Sale
Square Footage 2,402 sqft
Price per Sqft $145
Subdivision Hollymead
MLS Listing ID 593595
Sold Date 09/06/19
Style Colonial
Bedrooms 3
Full Baths 2
Half Baths 1
Condo Fees $50
HOA Fees $53/qua
HOA Y/N Y
Abv Grd Liv Area 1,859
Originating Board CAAR
Year Built 1992
Annual Tax Amount $2,908
Tax Year 2019
Lot Size 0.290 Acres
Acres 0.29
Property Description
SPACIOUS light-filled home with well-designed floorplan. Main level hosts gleaming HARDWOOD floors throughout. PALLADIAN windows, framed by custom built-ins, lend a formal touch to the living room, with fireplace. Adjacent dining space with OVERSIZED windows, and enhanced trim. Eat-in kitchen adjoins dining space, with access to the rear deck, bringing outdoor in. Laundry connects to the garage to easliy function as a mudroom. Upper level hosts master bedroom, with BEAUTIFUL ENSUITE, 2 additional bedrooms and a hall bath. Partial FINISHED walk-out basement provides space for a media room, and additional storage. Beautifully LANDSCAPED with annual plantings to provide seasonal foliage. SHORT walk to Hollymead and Sutherland schools!,White Cabinets,Fireplace in Basement,Fireplace in Living Room
Location
State VA
County Albemarle
Zoning R-1
Rooms
Other Rooms Living Room, Dining Room, Primary Bedroom, Kitchen, Laundry, Primary Bathroom, Full Bath, Half Bath, Additional Bedroom
Basement Heated, Interior Access, Outside Entrance, Partially Finished, Rough Bath Plumb, Walkout Level, Windows
Interior
Interior Features Breakfast Area, Kitchen - Eat-In, Pantry
Heating Central, Heat Pump(s)
Cooling Central A/C, Heat Pump(s)
Flooring Carpet, Ceramic Tile, Hardwood
Fireplaces Number 2
Fireplaces Type Brick
Equipment Dryer, Washer, Dishwasher, Disposal, Oven/Range - Electric, Microwave, Refrigerator
Fireplace Y
Window Features Double Hung,Insulated
Appliance Dryer, Washer, Dishwasher, Disposal, Oven/Range - Electric, Microwave, Refrigerator
Exterior
Exterior Feature Deck(s), Porch(es)
Parking Features Other, Garage - Front Entry
Roof Type Composite
Accessibility None
Porch Deck(s), Porch(es)
Attached Garage 2
Garage Y
Building
Lot Description Sloping, Open, Partly Wooded
Story 2
Foundation Block
Sewer Public Sewer
Water Public
Architectural Style Colonial
Level or Stories 2
Additional Building Above Grade, Below Grade
Structure Type 9'+ Ceilings
New Construction N
Schools
Elementary Schools Hollymead
Middle Schools Sutherland
High Schools Albemarle
School District Albemarle County Public Schools
Others
HOA Fee Include Common Area Maintenance,Trash
Ownership Other
Security Features Smoke Detector
Special Listing Condition Standard
Read Less Info
Want to know what your home might be worth? Contact us for a FREE valuation!

Our team is ready to help you sell your home for the highest possible price ASAP

Bought with SHERRY BOURGEOIS • WILEY REAL ESTATE-CHARLOTTESVILLE







