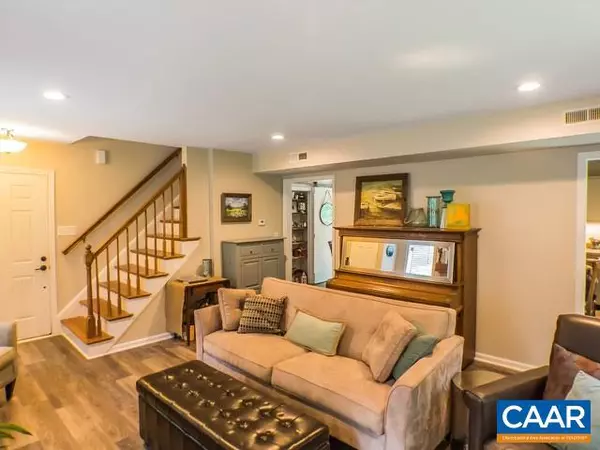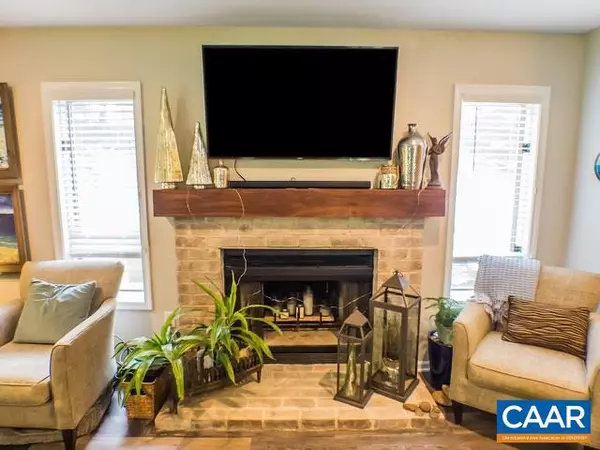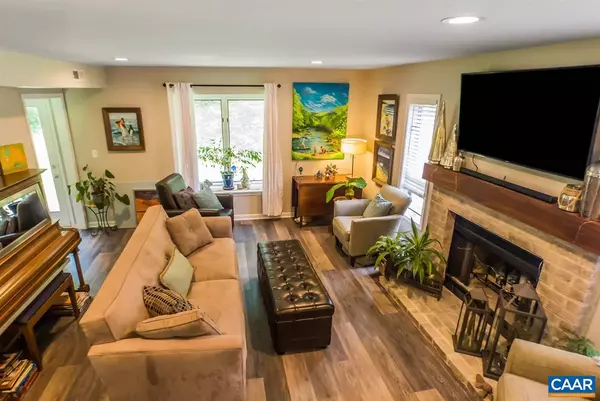$360,000
$362,000
0.6%For more information regarding the value of a property, please contact us for a free consultation.
4 Beds
2 Baths
1,614 SqFt
SOLD DATE : 08/31/2018
Key Details
Sold Price $360,000
Property Type Single Family Home
Sub Type Detached
Listing Status Sold
Purchase Type For Sale
Square Footage 1,614 sqft
Price per Sqft $223
Subdivision Unknown
MLS Listing ID 579047
Sold Date 08/31/18
Style Other
Bedrooms 4
Full Baths 2
Condo Fees $260
HOA Fees $10/mo
HOA Y/N Y
Abv Grd Liv Area 1,614
Originating Board CAAR
Year Built 1990
Annual Tax Amount $2,483
Tax Year 2017
Lot Size 0.310 Acres
Acres 0.31
Property Description
Renovated kitchen: new appliances, concrete countertop, marble backksplash, new sink/faucet & lighting. Custom walnut counter in kitchen & open shelving. New rear deck, new retaining wall/landscaping. Renovated master bath: Carrera marble vanity & tiled walk-in shower. New wide-plank flooring on 1st floor. New barn doors in DR and open shelving. New sliding glass door in Dining area leads to new deck. Custom walnut mantle over fireplace. Master bedrrom has walk-in closet and spacious window seat. Tankless hot water heater, side patio, and covered front porch. Peaceful cul-de-sac, private back yard that borders woods/trails and features a rock cropping. Charming home w/ park-like setting.,Painted Cabinets,Fireplace in Family Room
Location
State VA
County Albemarle
Zoning R-1
Rooms
Other Rooms Dining Room, Primary Bedroom, Kitchen, Family Room, Laundry, Full Bath, Additional Bedroom
Main Level Bedrooms 1
Interior
Interior Features Skylight(s), Walk-in Closet(s), Recessed Lighting, Entry Level Bedroom
Hot Water Tankless
Heating Heat Pump(s)
Cooling Central A/C, Heat Pump(s)
Flooring Carpet, Ceramic Tile, Hardwood
Fireplaces Number 1
Fireplaces Type Wood
Equipment Dishwasher, Oven/Range - Electric, Microwave, Refrigerator, ENERGY STAR Refrigerator, Water Heater - Tankless
Fireplace Y
Appliance Dishwasher, Oven/Range - Electric, Microwave, Refrigerator, ENERGY STAR Refrigerator, Water Heater - Tankless
Exterior
Exterior Feature Deck(s), Patio(s), Porch(es)
Amenities Available Jog/Walk Path
Accessibility None
Porch Deck(s), Patio(s), Porch(es)
Garage N
Building
Lot Description Landscaping
Story 1.5
Foundation Slab
Sewer Public Sewer
Water Public
Architectural Style Other
Level or Stories 1.5
Additional Building Above Grade, Below Grade
New Construction N
Schools
Middle Schools Walton
High Schools Monticello
School District Albemarle County Public Schools
Others
HOA Fee Include Common Area Maintenance
Ownership Other
Security Features Smoke Detector
Special Listing Condition Standard
Read Less Info
Want to know what your home might be worth? Contact us for a FREE valuation!

Our team is ready to help you sell your home for the highest possible price ASAP

Bought with Unrepresented Buyer • UnrepresentedBuyer







