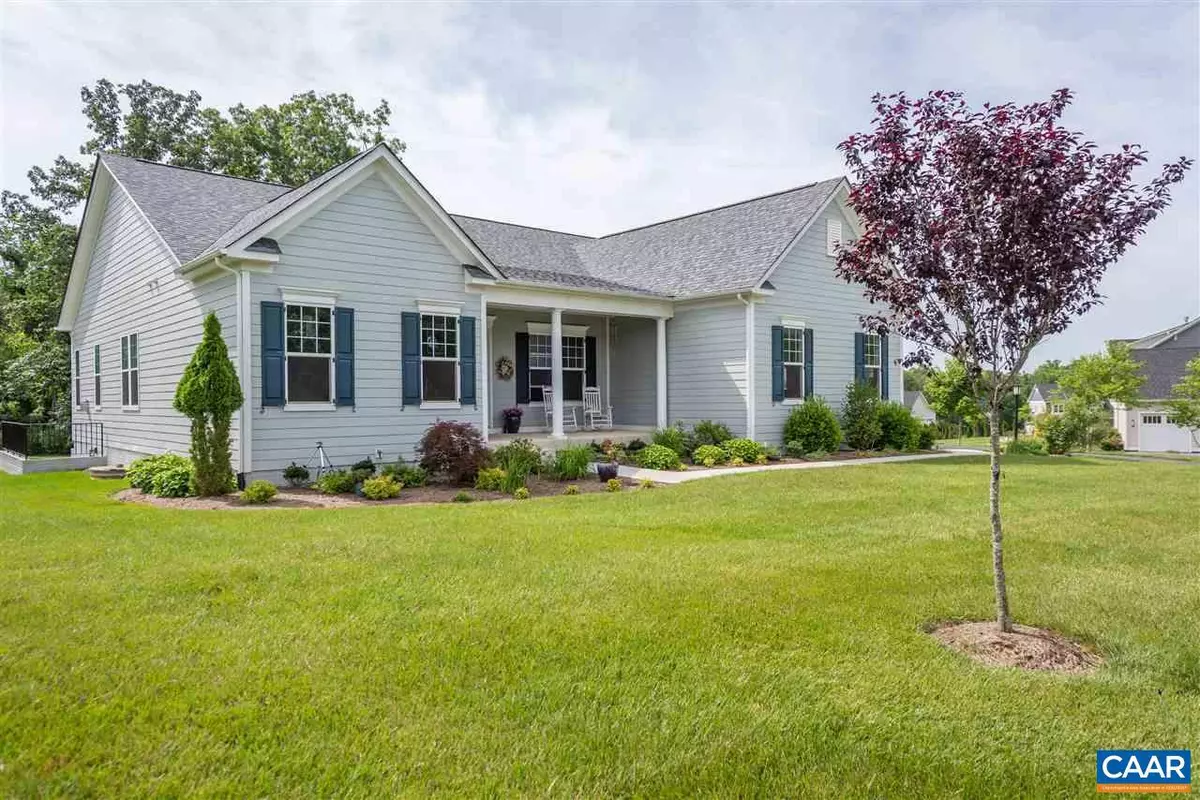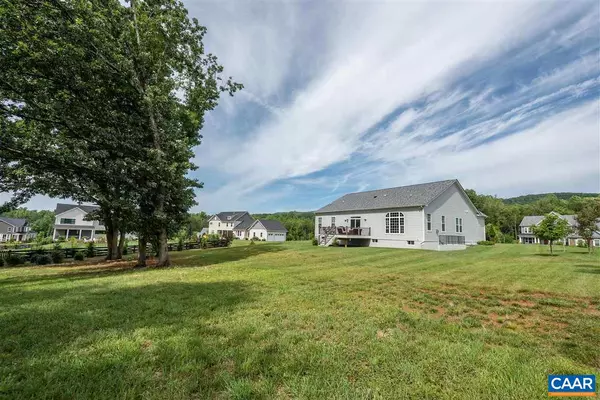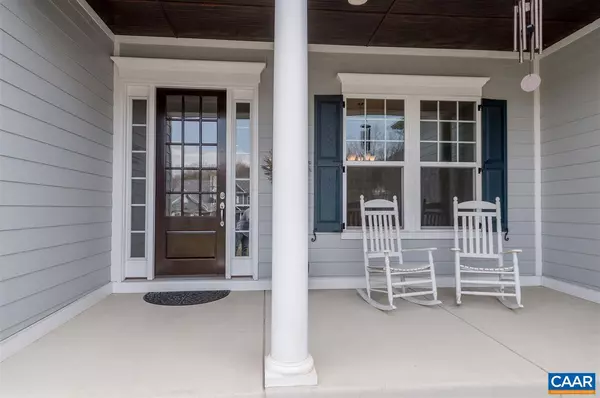$675,000
$699,000
3.4%For more information regarding the value of a property, please contact us for a free consultation.
4 Beds
3 Baths
3,358 SqFt
SOLD DATE : 09/03/2019
Key Details
Sold Price $675,000
Property Type Single Family Home
Sub Type Detached
Listing Status Sold
Purchase Type For Sale
Square Footage 3,358 sqft
Price per Sqft $201
Subdivision None Available
MLS Listing ID 587754
Sold Date 09/03/19
Style Ranch/Rambler
Bedrooms 4
Full Baths 3
Condo Fees $750
HOA Fees $60/mo
HOA Y/N Y
Abv Grd Liv Area 2,626
Originating Board CAAR
Year Built 2015
Annual Tax Amount $5,706
Tax Year 2019
Lot Size 1.320 Acres
Acres 1.32
Property Description
MUST SEE! Lovely one level home situated on an elevated lot w/flat backyard (1.32 acres) in the wonderful neighborhood of Whittington. Very open floor plan w/10 ft ceilings. All of the rooms in this home are generously sized and the home has been meticulously maintained. This home offers great entertaining spaces both inside and out. Special features include:hardwood floors throughout the first floor, a custom mudroom, gourmet kitchen with stainless steel appliances, granite counters, gas cooking, large kitchen island with pendant lighting, spacious master suite with a huge walk-in closet, double vanities, ceramic tile shower and a soaking tub. Terrace level has 1800 sq.ft for storage/room to grow! All just five miles to downtown Cville!,Granite Counter,White Cabinets,Wood Cabinets,Fireplace in Family Room
Location
State VA
County Albemarle
Zoning R-1
Rooms
Other Rooms Dining Room, Primary Bedroom, Kitchen, Family Room, Foyer, Breakfast Room, Laundry, Recreation Room, Full Bath, Additional Bedroom
Basement Full, Heated, Interior Access, Outside Entrance, Partially Finished, Walkout Level, Windows
Main Level Bedrooms 3
Interior
Interior Features Walk-in Closet(s), Kitchen - Eat-In, Kitchen - Island, Pantry, Recessed Lighting, Wine Storage, Entry Level Bedroom
Heating Central, Forced Air
Cooling Central A/C, Heat Pump(s)
Flooring Carpet, Ceramic Tile, Concrete, Hardwood
Fireplaces Number 1
Fireplaces Type Gas/Propane, Fireplace - Glass Doors
Equipment Washer/Dryer Hookups Only, Dishwasher, Disposal, Microwave, Refrigerator, Cooktop
Fireplace Y
Window Features Insulated,Low-E,Screens,Double Hung,Vinyl Clad
Appliance Washer/Dryer Hookups Only, Dishwasher, Disposal, Microwave, Refrigerator, Cooktop
Heat Source Propane - Owned
Exterior
Exterior Feature Deck(s), Porch(es)
Parking Features Other, Garage - Side Entry
View Mountain, Other, Trees/Woods, Garden/Lawn
Roof Type Architectural Shingle
Farm Other
Accessibility None
Porch Deck(s), Porch(es)
Attached Garage 2
Garage Y
Building
Lot Description Level, Open, Landscaping, Sloping, Partly Wooded
Story 1
Foundation Concrete Perimeter
Sewer Public Sewer
Water Public
Architectural Style Ranch/Rambler
Level or Stories 1
Additional Building Above Grade, Below Grade
Structure Type 9'+ Ceilings,Tray Ceilings
New Construction N
Schools
Middle Schools Walton
High Schools Monticello
School District Albemarle County Public Schools
Others
HOA Fee Include Common Area Maintenance
Senior Community No
Ownership Other
Security Features Carbon Monoxide Detector(s),Smoke Detector
Special Listing Condition Standard
Read Less Info
Want to know what your home might be worth? Contact us for a FREE valuation!

Our team is ready to help you sell your home for the highest possible price ASAP

Bought with YVETTE OKROS • AVENUE REALTY, LLC







