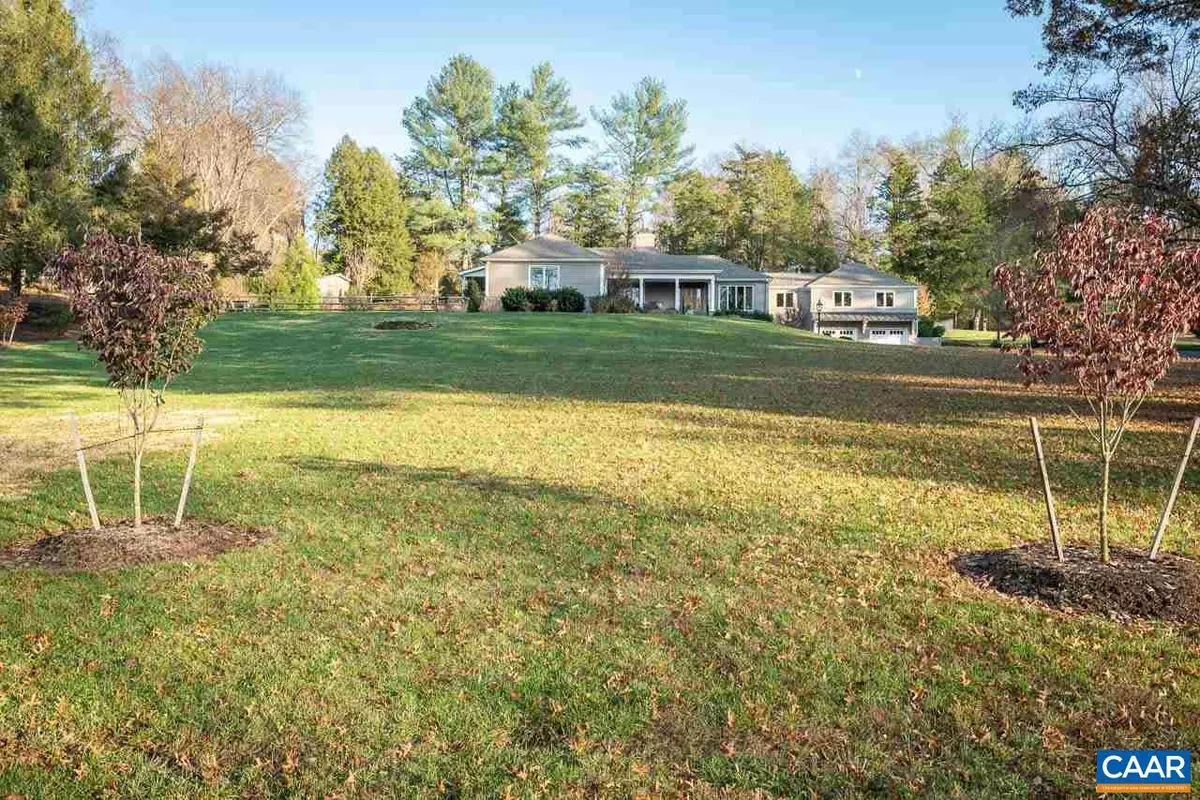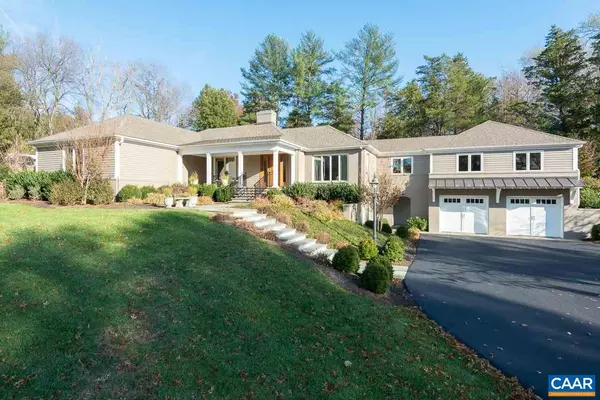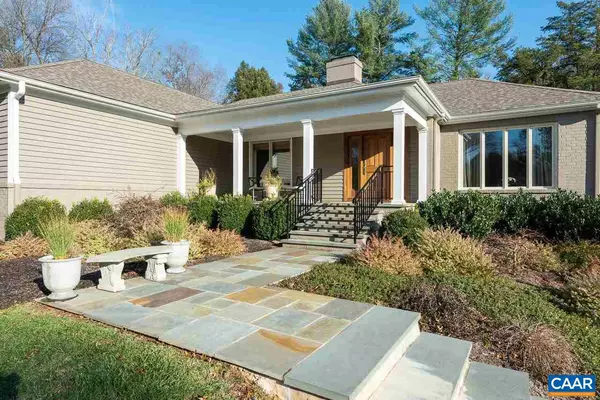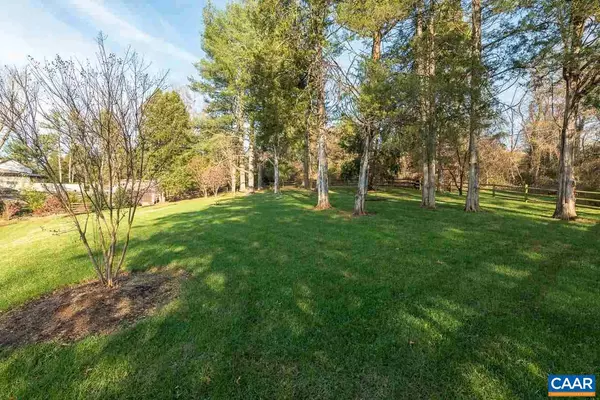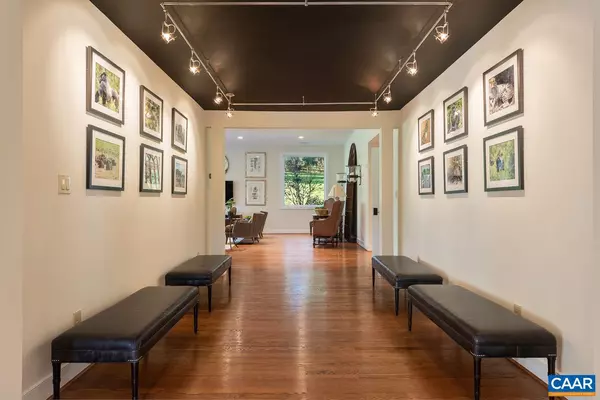$1,620,000
$1,799,000
9.9%For more information regarding the value of a property, please contact us for a free consultation.
5 Beds
5 Baths
5,717 SqFt
SOLD DATE : 05/13/2019
Key Details
Sold Price $1,620,000
Property Type Single Family Home
Sub Type Detached
Listing Status Sold
Purchase Type For Sale
Square Footage 5,717 sqft
Price per Sqft $283
Subdivision Unknown
MLS Listing ID 584710
Sold Date 05/13/19
Style Other
Bedrooms 5
Full Baths 5
HOA Fees $25/ann
HOA Y/N Y
Abv Grd Liv Area 4,273
Originating Board CAAR
Year Built 1954
Annual Tax Amount $10,800
Tax Year 2018
Lot Size 1.900 Acres
Acres 1.9
Property Description
Bellair Classic. Mountain views, floor to ceiling windows, tall ceilings. Great flow from large entry hall to dining room w/ fireplace & entertainment size Great Room open to beautiful 1.9 acre yard, pool, blue stone patios & covered porch.Chef's Kitchen: Wolf 6 Burner Gas Stove Top & swing-out faucet pot filler,2 Bosch conventional/convection Ovens,custom cabinets. Master suite with 2 walk-in closets & spa style bathroom,3 additional 1st floor bedrooms & 3 baths, 2 offices/den/playrooms. Private au pair or guest suite with fireplace & kitchenette. Total of 5 bedrooms,5 full baths.Loads of storage,oversize 2 car garage. 2 zone HVAC, Generator. Enjoy walking in Bellair & fishing in the Lake.5 minutes to UVA, Alb. Schools:Murray, Henley WAHS.,Cherry Cabinets,Granite Counter,Fireplace in Family Room,Fireplace in Great Room
Location
State VA
County Albemarle
Zoning R-1
Rooms
Other Rooms Dining Room, Primary Bedroom, Kitchen, Family Room, Foyer, Great Room, Laundry, Mud Room, Office, Utility Room, Primary Bathroom, Full Bath, Additional Bedroom
Basement Full, Heated, Interior Access, Outside Entrance, Partially Finished, Walkout Level
Main Level Bedrooms 4
Interior
Interior Features Pantry, Recessed Lighting, Entry Level Bedroom
Heating Heat Pump(s)
Cooling Heat Pump(s)
Fireplaces Number 2
Fireplaces Type Gas/Propane
Equipment Dryer, Washer/Dryer Hookups Only, Washer, Dishwasher, Disposal, Oven - Double, Refrigerator, Oven - Wall, Cooktop
Fireplace Y
Appliance Dryer, Washer/Dryer Hookups Only, Washer, Dishwasher, Disposal, Oven - Double, Refrigerator, Oven - Wall, Cooktop
Heat Source Propane - Owned
Exterior
Parking Features Other, Garage - Front Entry
Amenities Available Lake
Roof Type Architectural Shingle
Accessibility None
Attached Garage 2
Garage Y
Building
Story 1
Foundation Block
Sewer Septic Exists
Water Public
Architectural Style Other
Level or Stories 1
Additional Building Above Grade, Below Grade
New Construction N
Schools
Elementary Schools Murray
Middle Schools Henley
High Schools Western Albemarle
School District Albemarle County Public Schools
Others
Ownership Other
Special Listing Condition Standard
Read Less Info
Want to know what your home might be worth? Contact us for a FREE valuation!

Our team is ready to help you sell your home for the highest possible price ASAP

Bought with LINDSAY MILBY • LORING WOODRIFF REAL ESTATE ASSOCIATES


