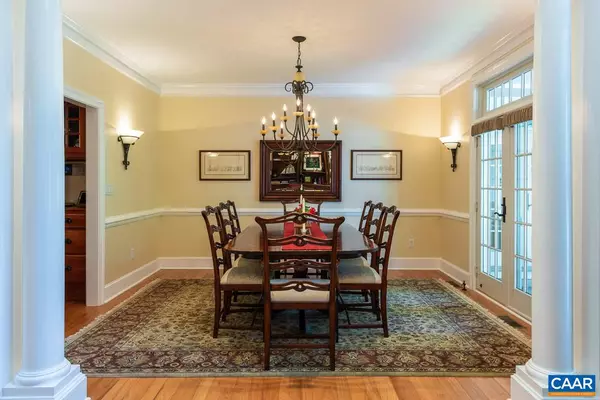$815,000
$845,000
3.6%For more information regarding the value of a property, please contact us for a free consultation.
4 Beds
4 Baths
5,134 SqFt
SOLD DATE : 12/20/2018
Key Details
Sold Price $815,000
Property Type Single Family Home
Sub Type Detached
Listing Status Sold
Purchase Type For Sale
Square Footage 5,134 sqft
Price per Sqft $158
Subdivision Unknown
MLS Listing ID 578147
Sold Date 12/20/18
Style Other
Bedrooms 4
Full Baths 3
Half Baths 1
HOA Y/N N
Abv Grd Liv Area 2,981
Originating Board CAAR
Year Built 2007
Annual Tax Amount $6,025
Tax Year 2018
Lot Size 2.040 Acres
Acres 2.04
Property Description
No detail overlooked in this custom built 4 BR home on 2 acres. Stunning design paired w/ remarkable details will WOW you the moment you walk in. Floor plan is open & inviting while preserving a traditional feel. $50K Geothermal heating & cooling system w/ 5 wells is one of the many top of the line features. Stunning wood floors, reclaimed from Chinese structures from the Ming Dynasty, grace the home. Kitchen boasts custom cherry cabinets w/ Corian countertops, Wolf induction cook top, GE Profile built-in refrigerator, dbl overs, warming drawer and wine refrigerator. First floor master & spacious terrace level w/ entertainment center, game room & guest suite. 800 SF workshop easily converts to home office or gym. Full house generator.,Cherry Cabinets,Fireplace in Great Room
Location
State VA
County Albemarle
Zoning R-1
Rooms
Other Rooms Dining Room, Primary Bedroom, Kitchen, Family Room, Foyer, Study, Sun/Florida Room, Great Room, Laundry, Mud Room, Office, Bonus Room, Full Bath, Half Bath, Additional Bedroom
Basement Fully Finished, Full, Interior Access, Outside Entrance, Walkout Level, Windows
Main Level Bedrooms 3
Interior
Interior Features Skylight(s), Walk-in Closet(s), WhirlPool/HotTub, Kitchen - Eat-In, Kitchen - Island, Pantry, Recessed Lighting, Wine Storage, Entry Level Bedroom
Heating Heat Pump(s)
Cooling Heat Pump(s), Central A/C
Flooring Carpet, Ceramic Tile, Hardwood
Fireplaces Number 1
Fireplaces Type Gas/Propane
Equipment Water Conditioner - Owned, Washer/Dryer Hookups Only, Dishwasher, Disposal, Oven - Double, Energy Efficient Appliances, Microwave, Refrigerator
Fireplace Y
Appliance Water Conditioner - Owned, Washer/Dryer Hookups Only, Dishwasher, Disposal, Oven - Double, Energy Efficient Appliances, Microwave, Refrigerator
Heat Source Geo-thermal
Exterior
Exterior Feature Porch(es)
Parking Features Other, Garage - Side Entry
Accessibility None
Porch Porch(es)
Attached Garage 2
Garage Y
Building
Lot Description Landscaping, Partly Wooded
Story 1
Foundation Concrete Perimeter
Sewer Septic Exists
Water Well
Architectural Style Other
Level or Stories 1
Additional Building Above Grade, Below Grade
New Construction N
Schools
Elementary Schools Meriwether Lewis
Middle Schools Henley
High Schools Western Albemarle
School District Albemarle County Public Schools
Others
Ownership Other
Special Listing Condition Standard
Read Less Info
Want to know what your home might be worth? Contact us for a FREE valuation!

Our team is ready to help you sell your home for the highest possible price ASAP

Bought with Kathy Hall • LORING WOODRIFF REAL ESTATE ASSOCIATES







