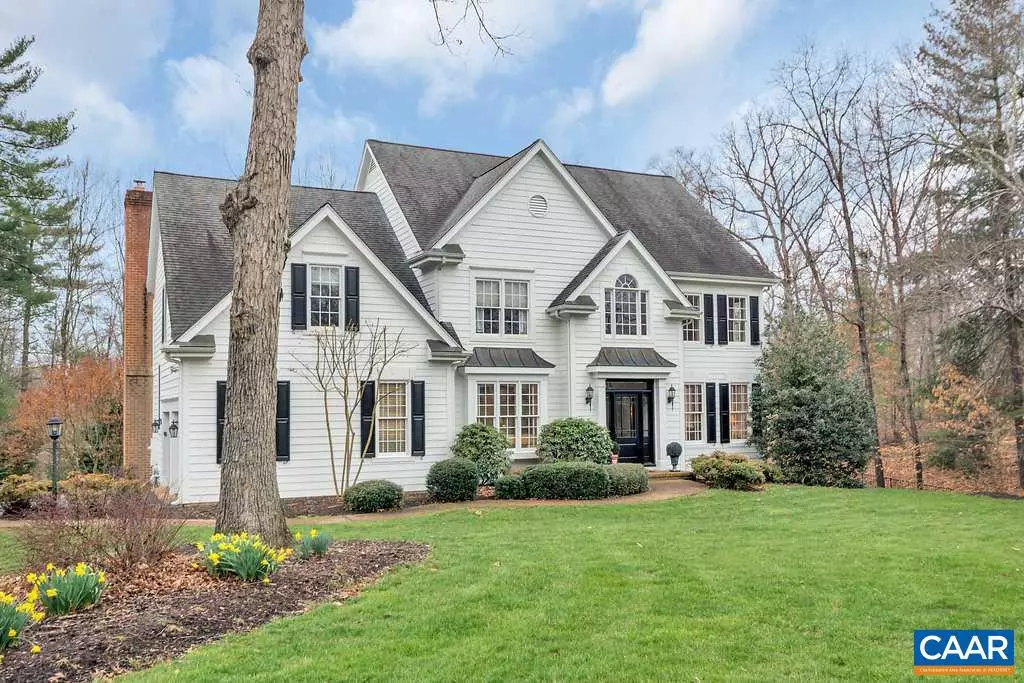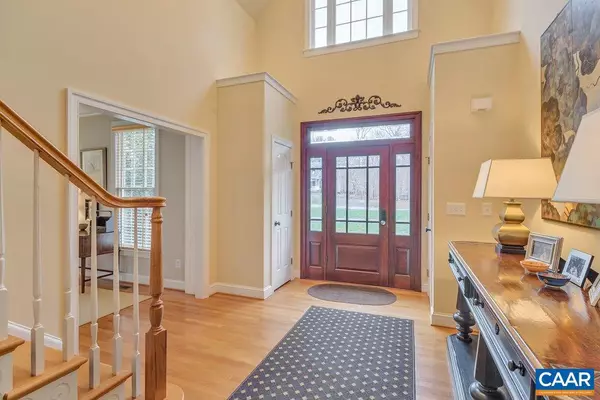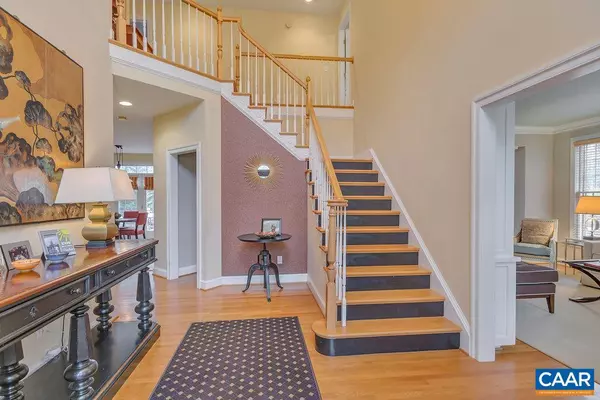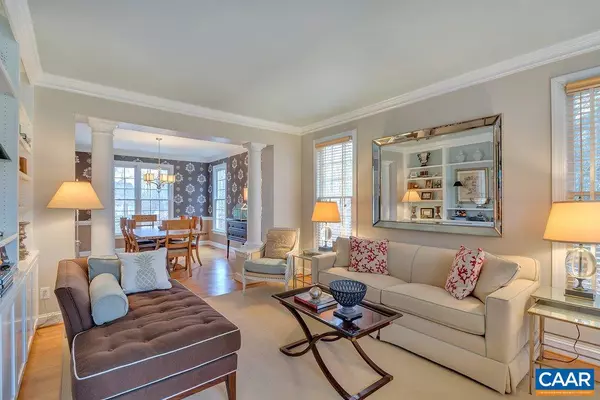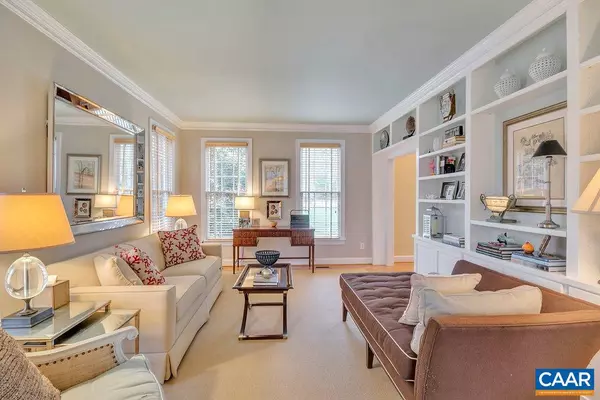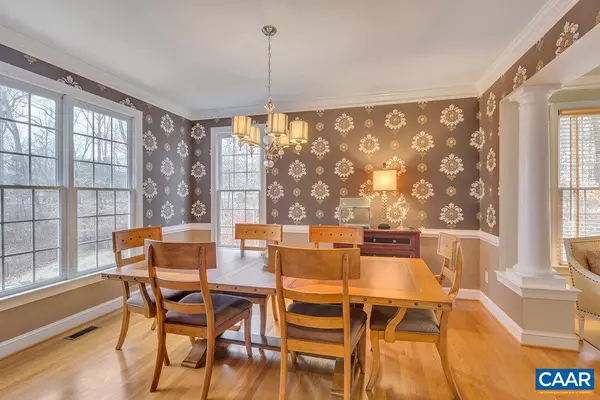$770,000
$799,000
3.6%For more information regarding the value of a property, please contact us for a free consultation.
5 Beds
5 Baths
5,032 SqFt
SOLD DATE : 05/21/2018
Key Details
Sold Price $770,000
Property Type Single Family Home
Sub Type Detached
Listing Status Sold
Purchase Type For Sale
Square Footage 5,032 sqft
Price per Sqft $153
Subdivision Bentivar
MLS Listing ID 573990
Sold Date 05/21/18
Style Colonial
Bedrooms 5
Full Baths 4
Half Baths 1
HOA Y/N N
Abv Grd Liv Area 3,449
Originating Board CAAR
Year Built 2000
Annual Tax Amount $5,245
Tax Year 2018
Lot Size 2.030 Acres
Acres 2.03
Property Description
Exquisitely renovated home on two pristine acres features a salt water pool is just minutes to schools and shopping. One of a kind kitchen with custom cabinetry features Sub-Zero Refrigerator and beverage fridge, Wolf stovetop, oven, microwave & convection oven, Asko dishwasher, & more. A dramatic two story, light filled family room adjoins the kitchen and eating area for easy flow, & the beautifully designed living & dining rooms will be the envy of guests. On the terrace level, a second kitchen with bar seating is open to the home theater with stone accent wall & projection screen. Upstairs the master suite has been transformed to include elegant marble shower and countertops. Incredible outdoor space complete this unparalleled showplace.,Cherry Cabinets,Granite Counter,Fireplace in Family Room,Fireplace in Rec Room
Location
State VA
County Albemarle
Zoning RA
Rooms
Other Rooms Living Room, Dining Room, Primary Bedroom, Kitchen, Family Room, Foyer, Study, Full Bath, Additional Bedroom
Basement Fully Finished, Full, Heated, Interior Access, Outside Entrance, Walkout Level, Windows
Interior
Interior Features Skylight(s), 2nd Kitchen, Walk-in Closet(s), Wet/Dry Bar, WhirlPool/HotTub, Breakfast Area, Kitchen - Eat-In, Pantry, Recessed Lighting
Heating Heat Pump(s)
Cooling Central A/C, Heat Pump(s)
Flooring Carpet, Ceramic Tile, Hardwood
Fireplaces Number 1
Fireplaces Type Brick, Wood
Equipment Water Conditioner - Owned, Dryer, Washer/Dryer Hookups Only, Washer, Commercial Range, Dishwasher, Disposal, Oven - Double, Oven/Range - Gas, Microwave, Refrigerator, Trash Compactor, Oven - Wall
Fireplace Y
Window Features Insulated,Low-E,Screens,Double Hung,Vinyl Clad,Transom
Appliance Water Conditioner - Owned, Dryer, Washer/Dryer Hookups Only, Washer, Commercial Range, Dishwasher, Disposal, Oven - Double, Oven/Range - Gas, Microwave, Refrigerator, Trash Compactor, Oven - Wall
Heat Source Propane - Owned
Exterior
Exterior Feature Deck(s), Patio(s)
Parking Features Other, Garage - Side Entry
Fence Partially
View Trees/Woods
Roof Type Architectural Shingle
Accessibility None
Porch Deck(s), Patio(s)
Road Frontage Public
Attached Garage 2
Garage Y
Building
Lot Description Landscaping, Sloping, Partly Wooded
Story 2
Foundation Concrete Perimeter
Sewer Septic Exists
Water Well
Architectural Style Colonial
Level or Stories 2
Additional Building Above Grade, Below Grade
Structure Type 9'+ Ceilings,Vaulted Ceilings,Cathedral Ceilings
New Construction N
Schools
Elementary Schools Baker-Butler
Middle Schools Sutherland
High Schools Albemarle
School District Albemarle County Public Schools
Others
Senior Community No
Ownership Other
Security Features Smoke Detector
Special Listing Condition Standard
Read Less Info
Want to know what your home might be worth? Contact us for a FREE valuation!

Our team is ready to help you sell your home for the highest possible price ASAP

Bought with NICOLE LEWIS • HAVEN REALTY GROUP INC.


