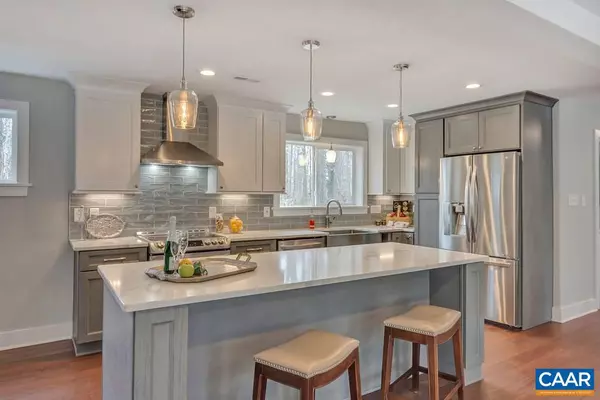$437,900
$449,900
2.7%For more information regarding the value of a property, please contact us for a free consultation.
4 Beds
4 Baths
2,461 SqFt
SOLD DATE : 06/15/2018
Key Details
Sold Price $437,900
Property Type Single Family Home
Sub Type Detached
Listing Status Sold
Purchase Type For Sale
Square Footage 2,461 sqft
Price per Sqft $177
Subdivision Bishop Hill
MLS Listing ID 574322
Sold Date 06/15/18
Style Contemporary
Bedrooms 4
Full Baths 2
Half Baths 2
HOA Y/N N
Abv Grd Liv Area 2,461
Originating Board CAAR
Year Built 1981
Annual Tax Amount $1,567
Tax Year 2018
Lot Size 2.170 Acres
Acres 2.17
Property Description
HGTV has nothing on the incredible transformation of this contemporary gem located in the shadow of Ashlawn Highland & only 6 miles to Downtown Cville. New: hardiplank siding, architectural roof, plumbing, electrical, interior framing, 2 zone HVAC, gas FP, & low-E windows. Kitchen w/custom cabinets - white & gray w/soft close drawers & doors, induction range, LG counter depth fridge, Quartz counters, 8 ft custom island w/seating, tile backsplash & farmhouse sink. Bamboo floors on main level & loft. Ceramic tile in baths, mudroom & laundry. Master suite w/vaulted ceiling & spa-like ensuite w/Quartz countertops, tile shower w/rolling glass door. 500 SF garage & workshop, huge covered outdoor patio, & 2 acres of wooded privacy.,Quartz Counter,White Cabinets,Wood Cabinets,Fireplace in Living Room
Location
State VA
County Albemarle
Zoning R
Rooms
Other Rooms Living Room, Dining Room, Primary Bedroom, Kitchen, Family Room, Laundry, Mud Room, Full Bath, Half Bath, Additional Bedroom
Interior
Interior Features Breakfast Area, Kitchen - Island, Recessed Lighting, Primary Bath(s)
Heating Central, Heat Pump(s)
Cooling Energy Star Cooling System, Heat Pump(s)
Flooring Bamboo, Carpet, Ceramic Tile
Fireplaces Number 1
Fireplaces Type Gas/Propane
Equipment Washer/Dryer Hookups Only, Dishwasher, Energy Efficient Appliances, Microwave, Refrigerator
Fireplace Y
Window Features Casement,Insulated,Low-E,Vinyl Clad
Appliance Washer/Dryer Hookups Only, Dishwasher, Energy Efficient Appliances, Microwave, Refrigerator
Heat Source Propane - Owned
Exterior
Exterior Feature Patio(s)
Parking Features Garage - Side Entry
View Trees/Woods
Roof Type Architectural Shingle,Metal
Accessibility None
Porch Patio(s)
Road Frontage Public
Attached Garage 1
Garage Y
Building
Lot Description Landscaping, Level, Private, Trees/Wooded, Sloping
Story 2
Foundation Slab
Sewer Septic Exists
Water Well
Architectural Style Contemporary
Level or Stories 2
Additional Building Above Grade, Below Grade
New Construction N
Schools
Elementary Schools Stone-Robinson
Middle Schools Walton
High Schools Monticello
School District Albemarle County Public Schools
Others
HOA Fee Include None
Ownership Other
Security Features Smoke Detector
Special Listing Condition Standard
Read Less Info
Want to know what your home might be worth? Contact us for a FREE valuation!

Our team is ready to help you sell your home for the highest possible price ASAP

Bought with AMANDA S SPIGONE • KELLER WILLIAMS ALLIANCE - CHARLOTTESVILLE







