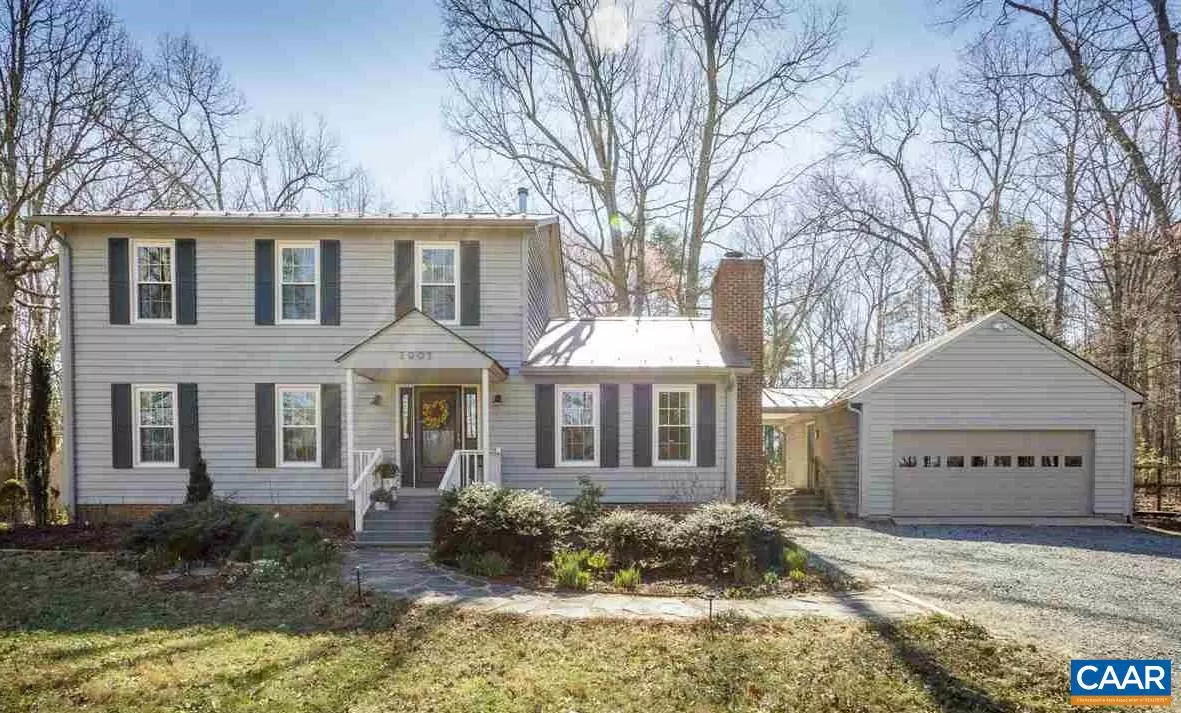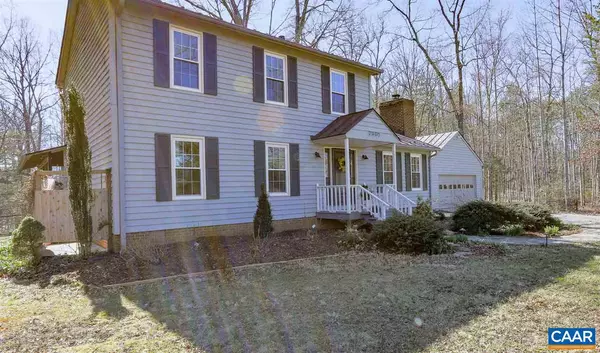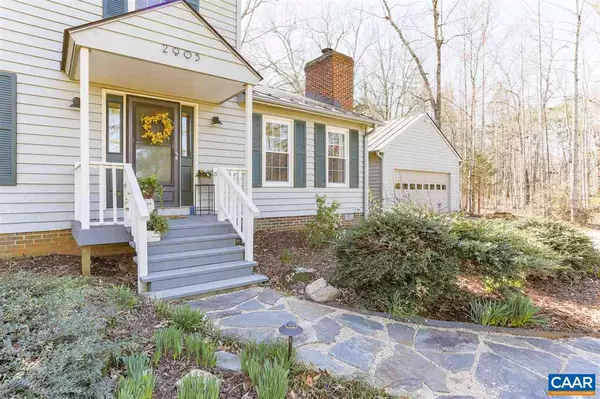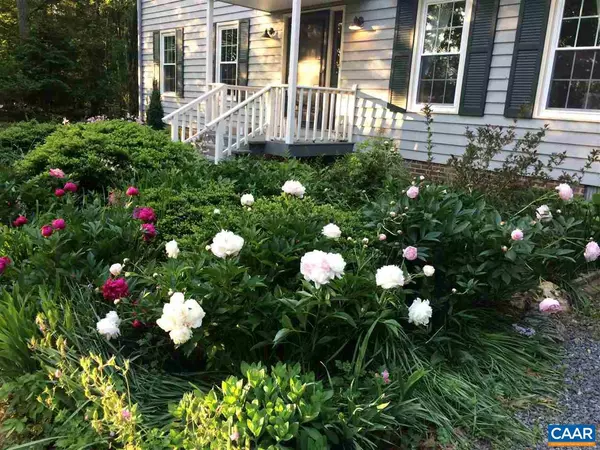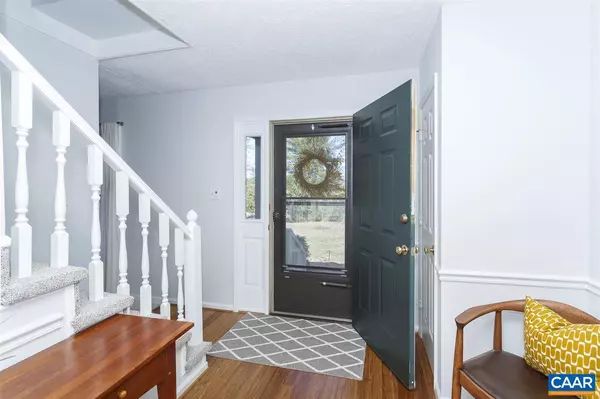$339,000
$339,000
For more information regarding the value of a property, please contact us for a free consultation.
4 Beds
3 Baths
2,072 SqFt
SOLD DATE : 05/03/2018
Key Details
Sold Price $339,000
Property Type Single Family Home
Sub Type Detached
Listing Status Sold
Purchase Type For Sale
Square Footage 2,072 sqft
Price per Sqft $163
Subdivision Mclane Ridge
MLS Listing ID 572803
Sold Date 05/03/18
Style Colonial
Bedrooms 4
Full Baths 2
Half Baths 1
HOA Y/N N
Abv Grd Liv Area 2,072
Originating Board CAAR
Year Built 1988
Annual Tax Amount $1,730
Tax Year 2017
Lot Size 2.350 Acres
Acres 2.35
Property Description
Lovingly cared-for home in a tranquil setting, minutes to Target, Hollymead Town Center and more. Sun-drenched main level features large Great room w/ pellet stove, living and dining rooms, updated eat-in kitchen w/ silestone counters and wood-stove and super mud/laundry room. Open the double doors in the dining room to access the breezy screened porch w/ Ipe wood flooring. Enjoy the spacious rooms throughout and a fantastic garage attached by breezeway! Many quality updates and improvements in recent years including standing seam metal roof (2010), all new windows (2012), kitchen cabinets and counters (2015), carpet (2013, 2016, 2018), some appliances. (see the entire list in "Documents"). All this and a private outdoor shower.,Solid Surface Counter,Fireplace in Great Room,Fireplace in Kitchen
Location
State VA
County Albemarle
Zoning RA
Rooms
Other Rooms Living Room, Dining Room, Primary Bedroom, Kitchen, Foyer, Breakfast Room, Great Room, Laundry, Full Bath, Half Bath, Additional Bedroom
Interior
Interior Features Wood Stove, Breakfast Area, Kitchen - Eat-In, Primary Bath(s)
Heating Central, Heat Pump(s)
Cooling Central A/C, Heat Pump(s)
Flooring Carpet, Hardwood, Laminated, Vinyl
Equipment Dryer, Washer/Dryer Hookups Only, Washer, Dishwasher, Disposal, Oven/Range - Electric, Refrigerator, ENERGY STAR Dishwasher
Fireplace N
Window Features Double Hung,Screens,Vinyl Clad
Appliance Dryer, Washer/Dryer Hookups Only, Washer, Dishwasher, Disposal, Oven/Range - Electric, Refrigerator, ENERGY STAR Dishwasher
Exterior
Exterior Feature Deck(s), Patio(s), Porch(es), Screened
Parking Features Garage - Front Entry
View Trees/Woods
Roof Type Metal
Accessibility None
Porch Deck(s), Patio(s), Porch(es), Screened
Attached Garage 2
Garage Y
Building
Lot Description Landscaping, Level, Sloping, Partly Wooded
Story 2
Foundation Block, Crawl Space
Sewer Septic Exists
Water Well
Architectural Style Colonial
Level or Stories 2
Additional Building Above Grade, Below Grade
New Construction N
Schools
Elementary Schools Baker-Butler
Middle Schools Sutherland
High Schools Albemarle
School District Albemarle County Public Schools
Others
Ownership Other
Security Features Carbon Monoxide Detector(s),Smoke Detector
Special Listing Condition Standard
Read Less Info
Want to know what your home might be worth? Contact us for a FREE valuation!

Our team is ready to help you sell your home for the highest possible price ASAP

Bought with HEATHER GRIFFITH • NEST REALTY GROUP


