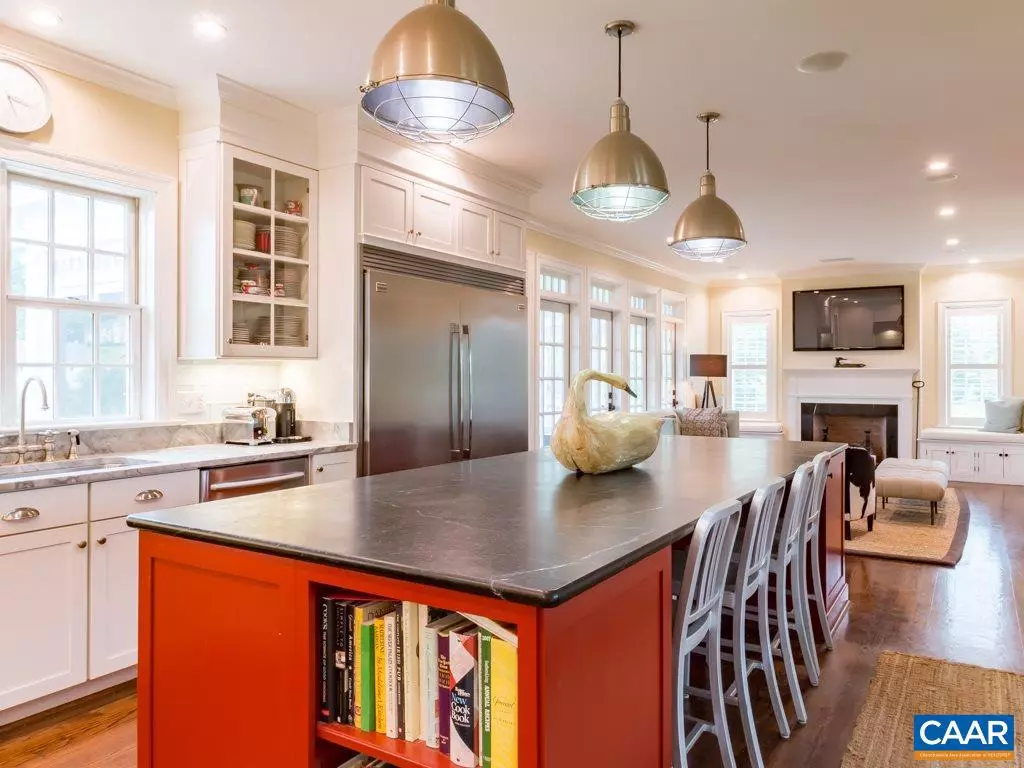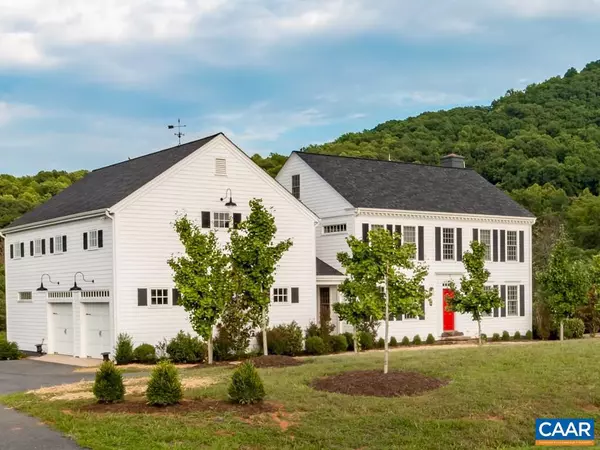$960,000
$995,000
3.5%For more information regarding the value of a property, please contact us for a free consultation.
5 Beds
8 Baths
5,867 SqFt
SOLD DATE : 05/18/2018
Key Details
Sold Price $960,000
Property Type Single Family Home
Sub Type Detached
Listing Status Sold
Purchase Type For Sale
Square Footage 5,867 sqft
Price per Sqft $163
Subdivision The Rocks
MLS Listing ID 572169
Sold Date 05/18/18
Style Colonial
Bedrooms 5
Full Baths 7
Half Baths 1
HOA Fees $41/ann
HOA Y/N Y
Abv Grd Liv Area 4,806
Originating Board CAAR
Year Built 2012
Annual Tax Amount $8,013
Tax Year 2017
Lot Size 2.100 Acres
Acres 2.1
Property Description
MINUTES TO CHARLOTTESVILLE, UVA AND THE HOSPITALS. This ?new old house? is sited with views overlooking 100+ acres of preservation land and the mountains beyond. The Rocks neighborhood offers that rare balance of pastoral beauty, within minutes of town and amenities. Elegant proportions and details with an open, modern floor plan, 2 fire places, large screened porch and plenty of storage. The home is in impeccable condition. New improvements include extensive landscaping, shutters, paint. The versatile floor plan incorporates a 1st floor master, 2nd floor master wing with dual bathrooms and large walk-in closets, nanny/in-law suite and a charming nautical-themed bunk room.Built by Baird Snyder. Best value in Ivy!,Glass Front Cabinets,Quartz Counter,Soapstone Counter,Wood Cabinets,Fireplace in Basement,Fireplace in Family Room
Location
State VA
County Albemarle
Zoning R
Rooms
Other Rooms Dining Room, Primary Bedroom, Kitchen, Family Room, Study, Exercise Room, Laundry, Mud Room, Office, Bonus Room, Full Bath, Half Bath, Additional Bedroom
Basement Full, Partially Finished, Walkout Level
Main Level Bedrooms 1
Interior
Interior Features Walk-in Closet(s), Wet/Dry Bar, Breakfast Area, Kitchen - Eat-In, Kitchen - Island, Pantry, Entry Level Bedroom
Hot Water Tankless
Heating Central
Cooling Central A/C
Flooring Ceramic Tile, Other, Wood
Fireplaces Number 2
Equipment Washer/Dryer Hookups Only, Commercial Range, Dishwasher, Oven - Double, Oven/Range - Gas, Refrigerator, Water Heater - Tankless
Fireplace Y
Appliance Washer/Dryer Hookups Only, Commercial Range, Dishwasher, Oven - Double, Oven/Range - Gas, Refrigerator, Water Heater - Tankless
Exterior
Exterior Feature Patio(s), Porch(es), Screened
Parking Features Garage - Side Entry
Roof Type Composite
Accessibility None
Porch Patio(s), Porch(es), Screened
Attached Garage 2
Garage Y
Building
Story 3
Foundation Concrete Perimeter
Sewer Septic Exists
Water Well
Architectural Style Colonial
Level or Stories 3
Additional Building Above Grade, Below Grade
Structure Type 9'+ Ceilings
New Construction N
Schools
Elementary Schools Murray
Middle Schools Henley
High Schools Western Albemarle
School District Albemarle County Public Schools
Others
HOA Fee Include Common Area Maintenance
Ownership Other
Special Listing Condition Standard
Read Less Info
Want to know what your home might be worth? Contact us for a FREE valuation!

Our team is ready to help you sell your home for the highest possible price ASAP

Bought with KAREN BALL • NEST REALTY GROUP







