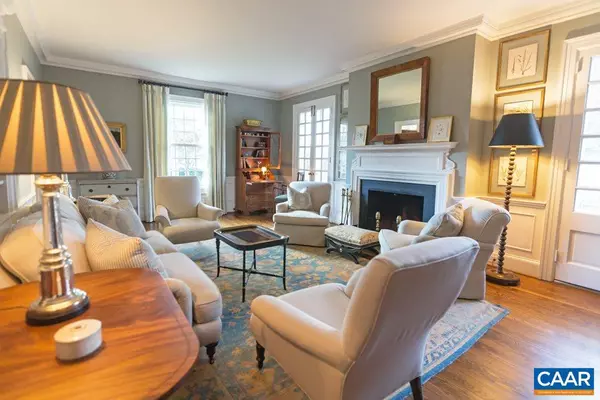$2,625,000
$2,695,000
2.6%For more information regarding the value of a property, please contact us for a free consultation.
4 Beds
4 Baths
5,300 SqFt
SOLD DATE : 05/11/2018
Key Details
Sold Price $2,625,000
Property Type Single Family Home
Sub Type Detached
Listing Status Sold
Purchase Type For Sale
Square Footage 5,300 sqft
Price per Sqft $495
Subdivision None Available
MLS Listing ID 573175
Sold Date 05/11/18
Style Georgian
Bedrooms 4
Full Baths 3
Half Baths 1
HOA Y/N N
Abv Grd Liv Area 4,272
Originating Board CAAR
Year Built 1941
Annual Tax Amount $14,980
Tax Year 2018
Lot Size 0.720 Acres
Acres 0.72
Property Description
Classical Georgian home, circa 1941, designed by Milton L. Grigg (1905-1982), one of the most important architects ever to work in Virginia. This fine residence has been extensively restored and enlarged by the current Owners with new kitchen, bathrooms and living spaces, while preserving the character of the original design. The home is privately situated in one of the premier residential neighborhoods of Charlottesville. The attached pictures speak volumes about the fine architectural details and meticulous condition of this magnificent home. With generous-sized rooms, a superb floor plan, lovely landscaped grounds and great outdoor living spaces, plus a classic guest cottage, this property is a treasure that rarely comes available!!!,Glass Front Cabinets,Marble Counter,Painted Cabinets,White Cabinets,Wood Cabinets,Fireplace in Bedroom,Fireplace in Family Room,Fireplace in Living Room
Location
State VA
County Charlottesville City
Zoning R-1
Rooms
Other Rooms Living Room, Dining Room, Primary Bedroom, Kitchen, Family Room, Foyer, Study, Exercise Room, Laundry, Recreation Room, Utility Room, Full Bath, Half Bath, Additional Bedroom
Basement Fully Finished, Full, Heated, Interior Access, Outside Entrance, Partially Finished, Unfinished, Walkout Level, Windows
Interior
Interior Features Walk-in Closet(s), Attic, Wet/Dry Bar, Kitchen - Eat-In, Kitchen - Island, Pantry, Recessed Lighting, Wine Storage
Hot Water Tankless
Heating Forced Air, Hot Water, Radiant
Cooling Central A/C
Flooring Hardwood, Other, Marble
Fireplaces Number 3
Fireplaces Type Brick, Gas/Propane, Wood
Equipment Dryer, Washer/Dryer Hookups Only, Washer/Dryer Stacked, Washer, Commercial Range, Dishwasher, Disposal, Oven - Double, Oven/Range - Gas, Microwave, Refrigerator, Indoor Grill, Energy Efficient Appliances, Water Heater - Tankless
Fireplace Y
Window Features Double Hung,Insulated,Screens
Appliance Dryer, Washer/Dryer Hookups Only, Washer/Dryer Stacked, Washer, Commercial Range, Dishwasher, Disposal, Oven - Double, Oven/Range - Gas, Microwave, Refrigerator, Indoor Grill, Energy Efficient Appliances, Water Heater - Tankless
Heat Source Natural Gas
Exterior
Exterior Feature Patio(s), Porch(es)
Parking Features Other, Garage - Rear Entry, Basement Garage
View Garden/Lawn, Other, Trees/Woods, Courtyard
Roof Type Copper,Slate
Farm Other
Accessibility None
Porch Patio(s), Porch(es)
Road Frontage Public
Attached Garage 2
Garage Y
Building
Lot Description Landscaping, Open, Partly Wooded, Private
Story 2
Foundation Block, Concrete Perimeter
Sewer Public Sewer
Water Public
Architectural Style Georgian
Level or Stories 2
Additional Building Above Grade, Below Grade
Structure Type 9'+ Ceilings,Tray Ceilings
New Construction N
Schools
Elementary Schools Venable
Middle Schools Walker & Buford
High Schools Charlottesville
School District Charlottesville Cty Public Schools
Others
Ownership Other
Security Features Security System,Smoke Detector
Special Listing Condition Standard
Read Less Info
Want to know what your home might be worth? Contact us for a FREE valuation!

Our team is ready to help you sell your home for the highest possible price ASAP

Bought with JIM FAULCONER • MCLEAN FAULCONER INC., REALTOR







