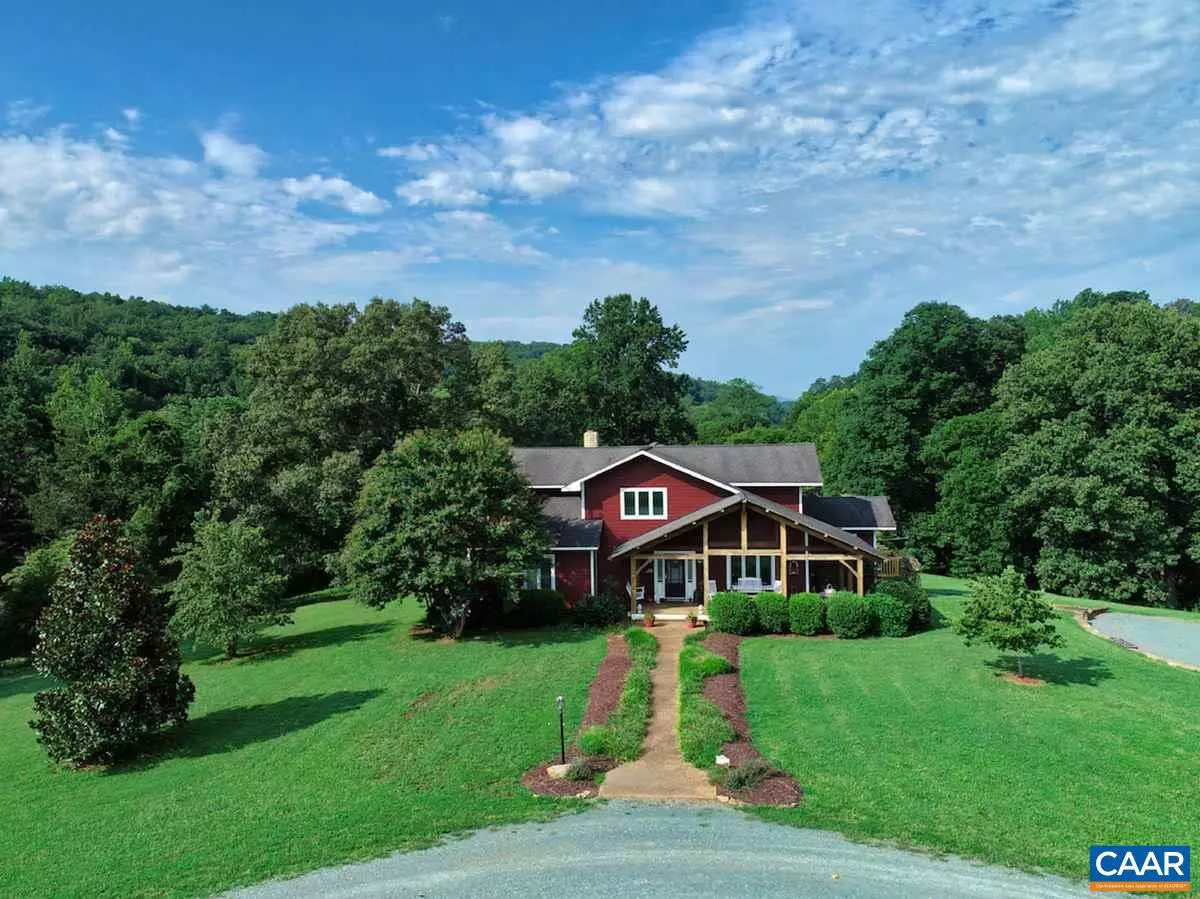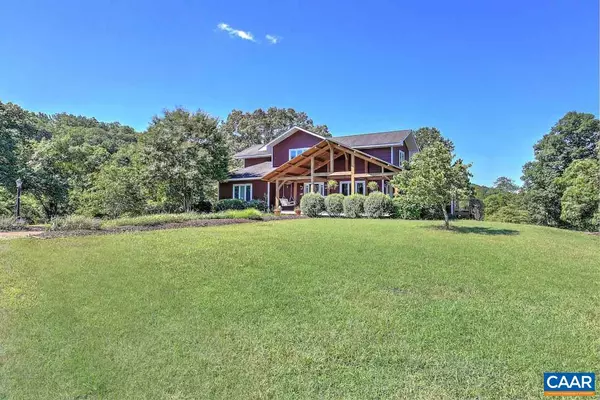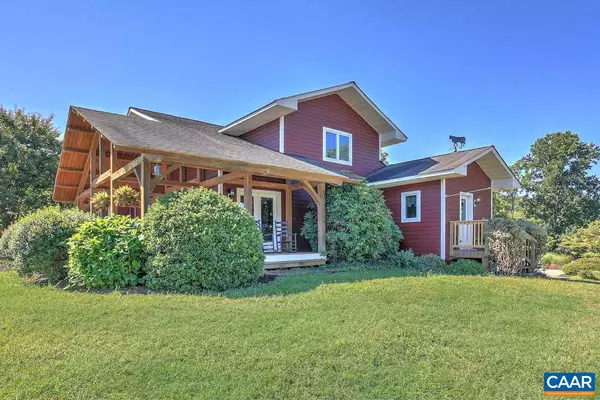$992,000
$1,075,000
7.7%For more information regarding the value of a property, please contact us for a free consultation.
6 Beds
4 Baths
4,441 SqFt
SOLD DATE : 11/06/2019
Key Details
Sold Price $992,000
Property Type Single Family Home
Sub Type Detached
Listing Status Sold
Purchase Type For Sale
Square Footage 4,441 sqft
Price per Sqft $223
Subdivision Unknown
MLS Listing ID 579428
Sold Date 11/06/19
Style Craftsman
Bedrooms 6
Full Baths 3
Half Baths 1
HOA Y/N N
Abv Grd Liv Area 2,941
Originating Board CAAR
Year Built 2001
Annual Tax Amount $4,785
Tax Year 2017
Lot Size 30.550 Acres
Acres 30.55
Property Description
Above the Rivanna River 4 miles from Downtown Charlottesville, this beautiful Timberframe home resides in ultimate privacy. Here, a Craftsman style plan executed by Builder Glenn Robinson & Timbersmith Construction rises from a square to a tee on the 2nd floor and finishes with 13 distinct roof planes. Hardie Plank exterior is capped with architectural style shingles. The interior is marked by a Great Room in the center of the plan rising to 25'. Great Room, kitchen and Dining are separated by a grid of posts and beams. The interior features a first floor master bedroom. Deep, wide and high porches, swimming pool. The 30+ acres is lawn & hay production with 1607' on the North Fork of the Rivanna River. 2-car garage with shed row.,Cherry Cabinets,Quartz Counter,Wood Cabinets,Fireplace in Great Room
Location
State VA
County Albemarle
Zoning RA
Rooms
Other Rooms Dining Room, Primary Bedroom, Kitchen, Great Room, Mud Room, Utility Room, Bonus Room, Full Bath, Half Bath, Additional Bedroom
Basement Fully Finished, Full, Heated, Interior Access, Outside Entrance, Walkout Level, Windows
Main Level Bedrooms 2
Interior
Interior Features Walk-in Closet(s), Wood Stove, Breakfast Area, Kitchen - Island, Pantry, Recessed Lighting, Entry Level Bedroom, Primary Bath(s)
Heating Heat Pump(s)
Cooling Heat Pump(s)
Flooring Hardwood, Wood
Fireplaces Number 1
Equipment Dryer, Washer, Dishwasher, Oven/Range - Electric, Microwave, Refrigerator, Oven - Wall
Fireplace Y
Window Features Double Hung,Insulated
Appliance Dryer, Washer, Dishwasher, Oven/Range - Electric, Microwave, Refrigerator, Oven - Wall
Heat Source Propane - Owned
Exterior
Exterior Feature Deck(s), Porch(es)
Parking Features Garage - Side Entry, Oversized
View Garden/Lawn, Pasture, Panoramic, Courtyard
Roof Type Architectural Shingle
Street Surface Other
Farm Other,Livestock
Accessibility None
Porch Deck(s), Porch(es)
Road Frontage Private, Road Maintenance Agreement
Garage Y
Building
Lot Description Landscaping, Level, Private, Open, Marshy, Sloping, Partly Wooded, Secluded, Trees/Wooded
Story 2
Foundation Concrete Perimeter
Sewer Septic Exists
Water Well
Architectural Style Craftsman
Level or Stories 2
Additional Building Above Grade, Below Grade
Structure Type 9'+ Ceilings
New Construction N
Schools
Elementary Schools Baker-Butler
Middle Schools Sutherland
High Schools Albemarle
School District Albemarle County Public Schools
Others
Ownership Other
Special Listing Condition Standard
Read Less Info
Want to know what your home might be worth? Contact us for a FREE valuation!

Our team is ready to help you sell your home for the highest possible price ASAP

Bought with KATHY GRAVES • ALCOVA PROPERTIES, INC.







