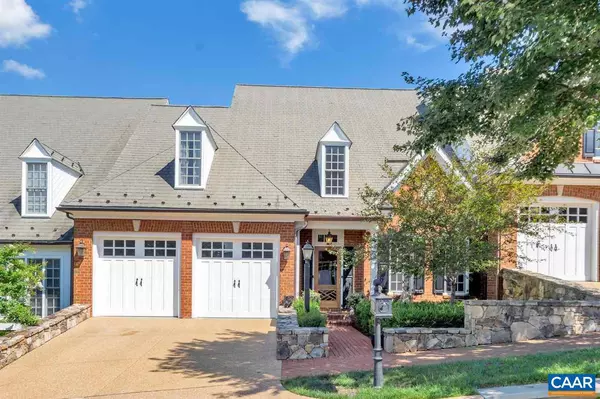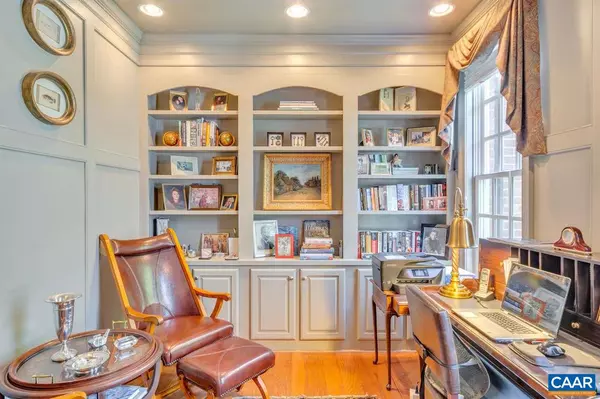$895,000
$895,000
For more information regarding the value of a property, please contact us for a free consultation.
5 Beds
6 Baths
5,113 SqFt
SOLD DATE : 10/29/2018
Key Details
Sold Price $895,000
Property Type Townhouse
Sub Type Interior Row/Townhouse
Listing Status Sold
Purchase Type For Sale
Square Footage 5,113 sqft
Price per Sqft $175
Subdivision Kenridge
MLS Listing ID 580634
Sold Date 10/29/18
Style Colonial
Bedrooms 5
Full Baths 5
Half Baths 1
Condo Fees $2,500
HOA Fees $250/mo
HOA Y/N Y
Abv Grd Liv Area 3,363
Originating Board CAAR
Year Built 2010
Annual Tax Amount $7,898
Tax Year 2018
Property Description
Beautiful Kenridge Villa ideally backing to the Farmington Country Club, convenient to UVA, Hospitals, Golf & all things Charlottesville. Award winning former Craig Builders Model Home! Offering one-level living in a maintenance free setting, with quality appointments throughout including Old Virginia Brick exterior, copper gutters, boxwood garden with real rock walls, hardwood flooring, butlers pantry, wall safe, true wine cellar, wet bar, walk-in & cedar closets, heated tile flooring, extensive custom built-ins, expansive windows in the two-story great room, sun room, en suite bedrooms, library and exercise room complimented with high, tray and coffered ceilings designed to create a warm, open & inviting layout with tons of natural light!,Granite Counter,Wood Cabinets,Fireplace in Basement,Fireplace in Great Room
Location
State VA
County Albemarle
Zoning R-1
Rooms
Other Rooms Dining Room, Primary Bedroom, Kitchen, Family Room, Study, Sun/Florida Room, Exercise Room, Great Room, Laundry, Loft, Utility Room, Full Bath, Half Bath, Additional Bedroom
Basement Fully Finished, Full, Heated, Interior Access, Outside Entrance, Walkout Level, Windows
Main Level Bedrooms 1
Interior
Interior Features Central Vacuum, Central Vacuum, 2nd Kitchen, Walk-in Closet(s), Attic, Wet/Dry Bar, WhirlPool/HotTub, Breakfast Area, Kitchen - Eat-In, Kitchen - Island, Pantry, Recessed Lighting, Wine Storage, Entry Level Bedroom, Primary Bath(s)
Hot Water Tankless
Heating Ceiling, Central, Forced Air, Heat Pump(s), Radiant
Cooling Programmable Thermostat, Other, Central A/C, Heat Pump(s)
Flooring Carpet, Ceramic Tile, Hardwood
Fireplaces Number 2
Fireplaces Type Gas/Propane, Fireplace - Glass Doors, Stone
Equipment Dryer, Washer/Dryer Hookups Only, Washer, Dishwasher, Disposal, Oven - Double, Oven/Range - Gas, Microwave, Refrigerator, Trash Compactor, Energy Efficient Appliances, Water Heater - Tankless
Fireplace Y
Window Features Double Hung,Insulated,Low-E,Screens,Vinyl Clad,Transom
Appliance Dryer, Washer/Dryer Hookups Only, Washer, Dishwasher, Disposal, Oven - Double, Oven/Range - Gas, Microwave, Refrigerator, Trash Compactor, Energy Efficient Appliances, Water Heater - Tankless
Heat Source Other, Natural Gas
Exterior
Exterior Feature Deck(s), Patio(s), Porch(es)
Parking Features Other, Garage - Front Entry
View Other, Trees/Woods, Courtyard, Garden/Lawn
Roof Type Slate
Accessibility Grab Bars Mod
Porch Deck(s), Patio(s), Porch(es)
Road Frontage Private, Public
Attached Garage 2
Garage Y
Building
Lot Description Landscaping, Private
Story 2
Foundation Concrete Perimeter, Passive Radon Mitigation
Sewer Public Sewer
Water Public
Architectural Style Colonial
Level or Stories 2
Additional Building Above Grade, Below Grade
Structure Type High,9'+ Ceilings,Tray Ceilings,Vaulted Ceilings,Cathedral Ceilings
New Construction N
Schools
Elementary Schools Murray
Middle Schools Henley
High Schools Western Albemarle
School District Albemarle County Public Schools
Others
HOA Fee Include Common Area Maintenance,Insurance,Management,Snow Removal,Trash,Lawn Maintenance
Ownership Other
Security Features Carbon Monoxide Detector(s),Security System,Smoke Detector
Special Listing Condition Standard
Read Less Info
Want to know what your home might be worth? Contact us for a FREE valuation!

Our team is ready to help you sell your home for the highest possible price ASAP

Bought with JIM MCVAY • HOWARD HANNA ROY WHEELER REALTY - CHARLOTTESVILLE







