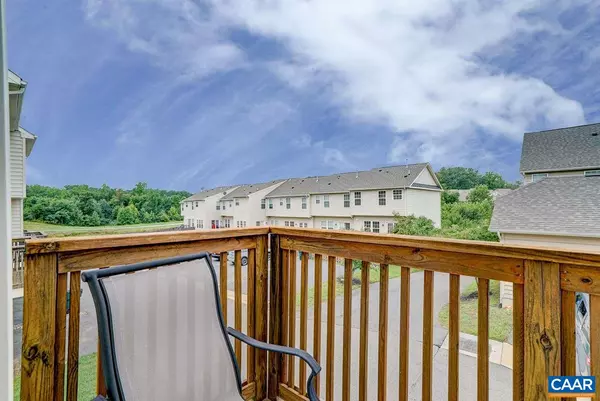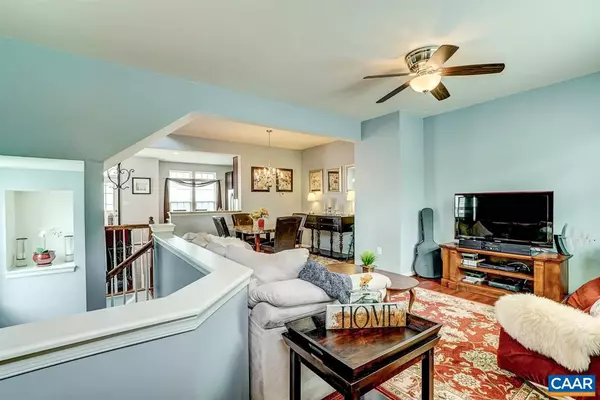$262,000
$264,900
1.1%For more information regarding the value of a property, please contact us for a free consultation.
3 Beds
2 Baths
1,622 SqFt
SOLD DATE : 09/05/2018
Key Details
Sold Price $262,000
Property Type Townhouse
Sub Type End of Row/Townhouse
Listing Status Sold
Purchase Type For Sale
Square Footage 1,622 sqft
Price per Sqft $161
Subdivision Abington Place
MLS Listing ID 579901
Sold Date 09/05/18
Style Other
Bedrooms 3
Full Baths 2
Condo Fees $50
HOA Fees $93/qua
HOA Y/N Y
Abv Grd Liv Area 1,402
Originating Board CAAR
Year Built 2009
Annual Tax Amount $1,881
Tax Year 2017
Property Description
RARELY OFFERED END UNIT WITH HARDWOOD FLOORS, GRANITE COUNTERS AND NUMEROUS UPGRADES. FRESHLY PAINTED OPEN CONCEPT HOME WITH LOTS OF NATURAL LIGHT POURING THROUGH. GAS RANGE AND UPGRADED APPLIANCES INCLUDING NEW MICROWAVE. NEWER HVAC. ROOMY TWO CAR GARAGE.,Granite Counter
Location
State VA
County Albemarle
Zoning R-1
Rooms
Other Rooms Living Room, Dining Room, Primary Bedroom, Kitchen, Foyer, Study, Laundry, Primary Bathroom, Full Bath, Additional Bedroom
Basement Fully Finished
Interior
Interior Features Breakfast Area, Kitchen - Eat-In, Kitchen - Island
Heating Heat Pump(s)
Cooling Heat Pump(s)
Flooring Wood
Equipment Dishwasher, Disposal, Microwave
Fireplace N
Appliance Dishwasher, Disposal, Microwave
Exterior
Exterior Feature Porch(es)
Parking Features Garage - Rear Entry, Oversized
Accessibility None
Porch Porch(es)
Attached Garage 2
Garage Y
Building
Story 2
Foundation Concrete Perimeter
Sewer Public Sewer
Water Public
Architectural Style Other
Level or Stories 2
Additional Building Above Grade, Below Grade
New Construction N
Schools
Elementary Schools Hollymead
Middle Schools Sutherland
High Schools Albemarle
School District Albemarle County Public Schools
Others
Ownership Other
Special Listing Condition Standard
Read Less Info
Want to know what your home might be worth? Contact us for a FREE valuation!

Our team is ready to help you sell your home for the highest possible price ASAP

Bought with ANNE HUGHES • REAL ESTATE III - WEST







