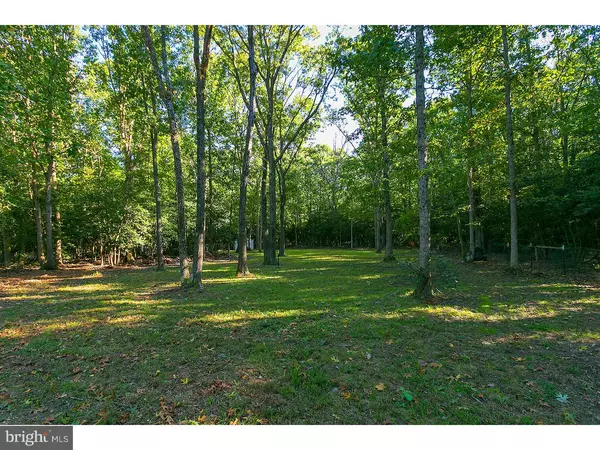$224,900
$224,900
For more information regarding the value of a property, please contact us for a free consultation.
3 Beds
2 Baths
1,612 SqFt
SOLD DATE : 11/28/2016
Key Details
Sold Price $224,900
Property Type Single Family Home
Sub Type Detached
Listing Status Sold
Purchase Type For Sale
Square Footage 1,612 sqft
Price per Sqft $139
Subdivision None Available
MLS Listing ID 1001798843
Sold Date 11/28/16
Style Ranch/Rambler
Bedrooms 3
Full Baths 2
HOA Y/N N
Abv Grd Liv Area 1,612
Originating Board TREND
Year Built 1975
Annual Tax Amount $4,861
Tax Year 2016
Lot Size 0.940 Acres
Acres 0.94
Lot Dimensions 100 X 419
Property Description
Don't miss out on this remodeled 3 Bedroom, 2 full Bath Rancher. With approximately 1,612 sqft of living space on the main level plus the partially finished Basement all situated on just under a one acre beautifully landscaped lot. Pride of ownership is evident as you pull up and not to mention of the complete renovation the sellers have done to just about the entire home. Expanded asphalt driveway, relaxing front deck overlooking the nicely landscaped yard with fruit trees. Perfect spot to relax after a long day at work. New beautiful hardwood floors highlight the welcoming Living room with the brick woodburning fireplace with Granite tile front-perfect spot to snuggle up to on those cold winter days. This area opens to the remodeled Kitchen with Oak front cabinetry, under cabinet light that highlight the Granite counters. All appliances are included as well as the wine cooler and wall mounted TV. The spacious Family room is a great space for everyday living. Down the hall you will find the 3 very spacious Bedrooms and the 2 remodeled full baths, complete with all new upgrades throughout. The open staircase to the finished Basement gives you so much more living space that is heated and cooled. You first enter an open space that could be a home office area. This area opens to the huge 39 foot long Game/Family room that could be used for so many ways. There is another 3rd room that is enclosed with door and closet and egress type window that could be used as a home office, craft room or anyway you would like. This finished lower level also features a spacious Laundry room and 2 separate walk-in storage areas. Just off the Kitchen slider is a 29x12 covered rear porch that is the perfect spot to host those Summertime BBQ's no matter what the weather is being under cover. This great space overlooks the very deep and private landscaped rear yard that features another ground-level deck, asphalt Patio area, additional back fenced area with 70x35 asphalt area that would be a great basketball/hockey area or perfect spot to park the large RV or boat. This area also features a 16x12 shed with 2 covered lean to's to keep the riding mower under cover. New Kitchen, newer baths, newer roof, newer windows, newer flooring. Conveniently located on a nice quiet tree lined street about a block away from Deer Pen Park for a nice stroll around the pond and approximate 6 miles from RT 55 North & South to be in the City or Jersey Shore in the matter of minutes.
Location
State NJ
County Salem
Area Pittsgrove Twp (21711)
Zoning SFR
Rooms
Other Rooms Living Room, Primary Bedroom, Bedroom 2, Kitchen, Family Room, Bedroom 1, Laundry, Other, Attic
Basement Full
Interior
Interior Features Primary Bath(s), Ceiling Fan(s), Stall Shower, Breakfast Area
Hot Water Electric
Heating Heat Pump - Electric BackUp, Forced Air
Cooling Central A/C
Flooring Wood, Fully Carpeted, Vinyl, Tile/Brick
Fireplaces Number 1
Equipment Oven - Self Cleaning, Dishwasher, Built-In Microwave
Fireplace Y
Window Features Energy Efficient,Replacement
Appliance Oven - Self Cleaning, Dishwasher, Built-In Microwave
Laundry Basement
Exterior
Exterior Feature Deck(s), Patio(s), Porch(es)
Garage Spaces 3.0
Fence Other
Water Access N
Roof Type Pitched,Shingle
Accessibility None
Porch Deck(s), Patio(s), Porch(es)
Total Parking Spaces 3
Garage N
Building
Lot Description Level, Open, Trees/Wooded, Front Yard, Rear Yard, SideYard(s)
Story 1
Foundation Brick/Mortar
Sewer On Site Septic
Water Well
Architectural Style Ranch/Rambler
Level or Stories 1
Additional Building Above Grade
New Construction N
Schools
Elementary Schools Olivet
Middle Schools Pittsgrove Township
High Schools Arthur P Schalick
School District Pittsgrove Township Public Schools
Others
Senior Community No
Tax ID 11-00902-00030
Ownership Fee Simple
Acceptable Financing Conventional, VA, FHA 203(b)
Listing Terms Conventional, VA, FHA 203(b)
Financing Conventional,VA,FHA 203(b)
Read Less Info
Want to know what your home might be worth? Contact us for a FREE valuation!

Our team is ready to help you sell your home for the highest possible price ASAP

Bought with Thomas P. Duffy • Keller Williams Realty - Washington Township







