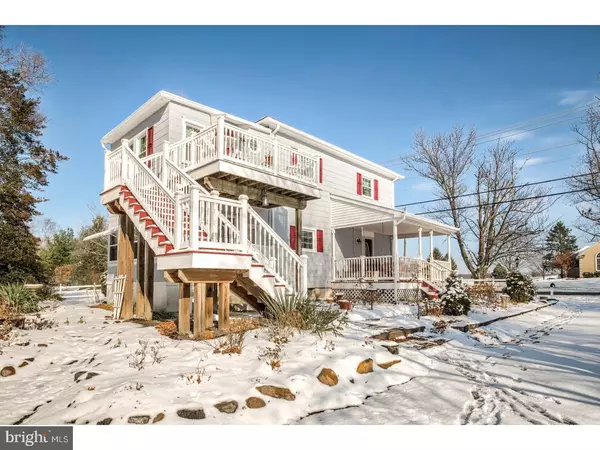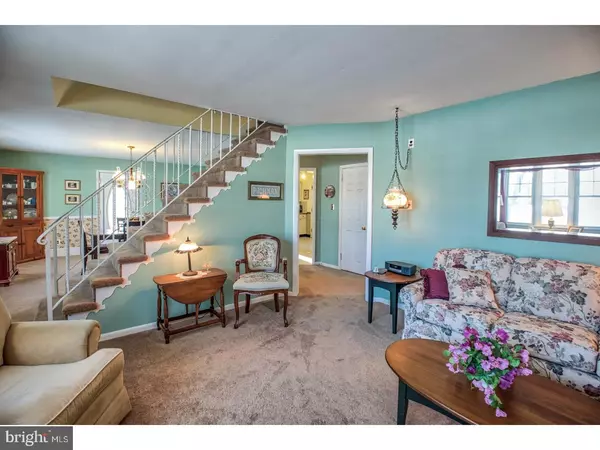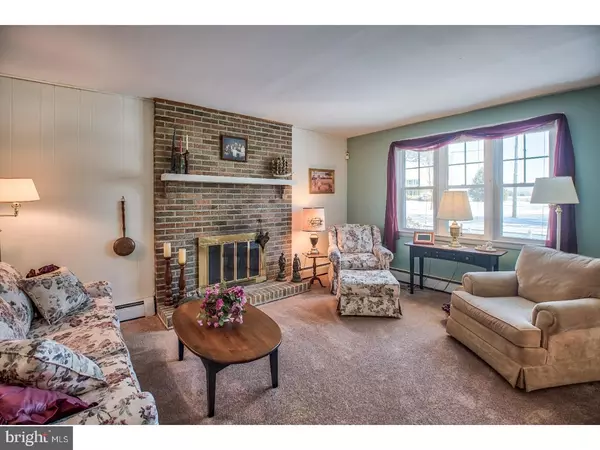$280,000
$279,900
For more information regarding the value of a property, please contact us for a free consultation.
4 Beds
3 Baths
1,984 SqFt
SOLD DATE : 05/30/2018
Key Details
Sold Price $280,000
Property Type Single Family Home
Sub Type Detached
Listing Status Sold
Purchase Type For Sale
Square Footage 1,984 sqft
Price per Sqft $141
Subdivision None Available
MLS Listing ID 1004386177
Sold Date 05/30/18
Style Colonial
Bedrooms 4
Full Baths 2
Half Baths 1
HOA Y/N N
Abv Grd Liv Area 1,984
Originating Board TREND
Annual Tax Amount $5,945
Tax Year 2017
Lot Size 1.610 Acres
Acres 1.61
Lot Dimensions 241X291
Property Description
Surrounded by beautiful estate homes, offering much less land and at a much higher price point, this Mickleton beauty combines old world charm with new. On nearly 2 acres, offering 4 bedrooms (possibly 5), 2 full and 1 half baths this rare find is waiting for you to call it "home". Enter this center hall colonial and to the left of the wide staircase is the welcoming dining room with access to one of the several deck/porches this property has to offer. To the right is the large yet cozy living room with wood burning fireplace. Farther back, enter the den with built in shelving and half bath, making this the perfect 5th bedroom if you so choose. Next would be the eat-in kitchen with access to the expansive sun porch overlooking the side and rear yards. The main level is where you'll access the high and dry full, unfinished basement. The second floor boasts 4 LARGE bedrooms all with ample closet space (even the second bedroom has a walk-in) and full, hall bathroom. The fourth bedroom (en-suite) is very unique as it is accessible from the second floor hall or its own private entrance, via the side staircase. This suite not only offers a full bath and closet space, you'll also enjoy a sitting area and use of the private deck. The 4th bedroom suite could easily be used as an in-law, Au Pair suite or even as a rental. Outdoors, just seconds away, is where you'll enter your HUGE work space building, which was once the home of the famed 'Woodchoppers Wife' antique/gift shop. Although this property has been well maintained and offers a newer septic system and HVAC (2 zones), the Seller is including a 1 year home warranty. This property has so much to offer, with so many possibilities. Add to this, low taxes and its availability for immediate occupancy! Call today to schedule your personal tour.
Location
State NJ
County Gloucester
Area East Greenwich Twp (20803)
Zoning RES
Rooms
Other Rooms Living Room, Dining Room, Primary Bedroom, Bedroom 2, Bedroom 3, Kitchen, Bedroom 1, In-Law/auPair/Suite, Other
Basement Full, Unfinished
Interior
Interior Features Butlers Pantry, Ceiling Fan(s), Stall Shower, Kitchen - Eat-In
Hot Water Natural Gas
Heating Oil, Baseboard
Cooling Central A/C
Flooring Fully Carpeted, Vinyl, Tile/Brick
Fireplaces Number 1
Fireplaces Type Brick
Fireplace Y
Heat Source Oil
Laundry Basement
Exterior
Exterior Feature Deck(s), Patio(s), Porch(es), Balcony
Garage Spaces 4.0
Utilities Available Cable TV
Water Access N
Roof Type Shingle
Accessibility None
Porch Deck(s), Patio(s), Porch(es), Balcony
Total Parking Spaces 4
Garage Y
Building
Story 2
Sewer On Site Septic
Water Public
Architectural Style Colonial
Level or Stories 2
Additional Building Above Grade
Structure Type 9'+ Ceilings
New Construction N
Schools
School District East Greenwich Township Public Schools
Others
Senior Community No
Tax ID 03-01015-00007
Ownership Fee Simple
Security Features Security System
Read Less Info
Want to know what your home might be worth? Contact us for a FREE valuation!

Our team is ready to help you sell your home for the highest possible price ASAP

Bought with Erin K Lewandowski • BHHS Fox & Roach-Moorestown







