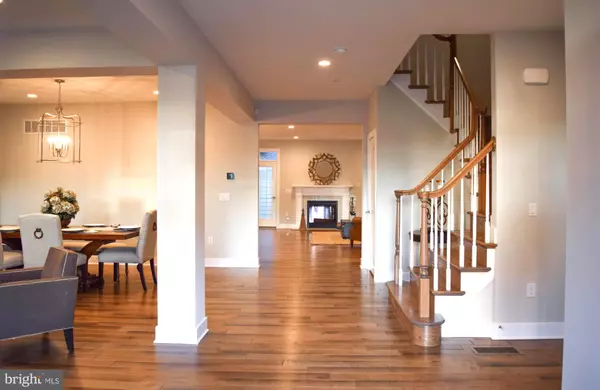$631,025
$629,995
0.2%For more information regarding the value of a property, please contact us for a free consultation.
3 Beds
3 Baths
2,836 SqFt
SOLD DATE : 02/21/2021
Key Details
Sold Price $631,025
Property Type Townhouse
Sub Type Interior Row/Townhouse
Listing Status Sold
Purchase Type For Sale
Square Footage 2,836 sqft
Price per Sqft $222
Subdivision Fentons Corner
MLS Listing ID PABU504534
Sold Date 02/21/21
Style Carriage House
Bedrooms 3
Full Baths 2
Half Baths 1
HOA Fees $230/mo
HOA Y/N Y
Abv Grd Liv Area 2,836
Originating Board BRIGHT
Year Built 2020
Annual Tax Amount $10,500
Tax Year 2019
Property Description
CALL TO SCHEDULE YOUR HARD HAT TOUR TODAY! ONLY TWO LOTS REMAIN. LOT 18 is already under roof! This Quick Delivery Home will be ready for you to move in by January 2021. The Edinburgh is the quintessential floor plan, offering rooms for formal affairs as well as space for more intimate gatherings. Enjoy the kitchen with its large island and breakfast room. Adjoined is the family room which includes a gas fireplace. From here, enter your truly private deck which is tucked into a nook between your family room and garage. Your laundry-mudroom offers a convenient coat closet and slop sink for your messy home projects--not that you'll have many because this home will be move-in ready! Just unpack your boxes and roll out the welcome mat. A powder room completes this level. A beautiful U-shaped staircase takes you to the second story where your cathedral master oasis awaits. Two additional bedrooms--with generous closets--are serviced by a hall bath. All of our carriages include a two car garage and a full unfinished basement. ***The pictures included here are of another Edinburgh to show some ideas of what this home might look like once completed. +Taxes and Tax Assessed Value are unknown bc this is new construction. Taxes are approximately 1.55% of the sold price as a guesstimate.
Location
State PA
County Bucks
Area Buckingham Twp (10106)
Zoning RESIDENTIAL
Rooms
Other Rooms Living Room, Dining Room, Primary Bedroom, Bedroom 2, Bedroom 3, Kitchen, Family Room, Breakfast Room, Laundry
Basement Full, Poured Concrete, Sump Pump, Unfinished
Interior
Interior Features Dining Area, Breakfast Area, Kitchen - Island, Kitchen - Gourmet, Primary Bath(s), Pantry, Stall Shower, Walk-in Closet(s), Formal/Separate Dining Room, Family Room Off Kitchen, Recessed Lighting, Upgraded Countertops, Tub Shower, Wood Floors
Hot Water Natural Gas
Heating Forced Air
Cooling Central A/C
Fireplaces Number 1
Fireplaces Type Gas/Propane
Equipment Built-In Microwave, Cooktop, Dishwasher, Exhaust Fan, Oven - Wall, Range Hood, Stainless Steel Appliances, Water Heater - High-Efficiency
Furnishings No
Fireplace Y
Window Features Double Pane,Energy Efficient,Low-E,Screens
Appliance Built-In Microwave, Cooktop, Dishwasher, Exhaust Fan, Oven - Wall, Range Hood, Stainless Steel Appliances, Water Heater - High-Efficiency
Heat Source Natural Gas
Laundry Main Floor
Exterior
Exterior Feature Deck(s), Porch(es)
Parking Features Garage - Rear Entry
Garage Spaces 2.0
Utilities Available Cable TV Available, Natural Gas Available, Water Available, Sewer Available
Water Access N
View Garden/Lawn
Roof Type Asphalt,Pitched
Accessibility None
Porch Deck(s), Porch(es)
Attached Garage 2
Total Parking Spaces 2
Garage Y
Building
Story 2
Foundation Passive Radon Mitigation
Sewer Community Septic Tank, Private Septic Tank
Water Private/Community Water
Architectural Style Carriage House
Level or Stories 2
Additional Building Above Grade
Structure Type Dry Wall,Cathedral Ceilings,9'+ Ceilings
New Construction Y
Schools
Elementary Schools Cold Spring
Middle Schools Holicong
High Schools Central Bucks High School East
School District Central Bucks
Others
Pets Allowed Y
HOA Fee Include Common Area Maintenance,Lawn Care Front,Lawn Care Rear,Lawn Care Side,Lawn Maintenance,Snow Removal
Senior Community No
Tax ID 06-010-066-020
Ownership Fee Simple
SqFt Source Estimated
Security Features Carbon Monoxide Detector(s),Smoke Detector,Sprinkler System - Indoor,Security System
Acceptable Financing Cash, Conventional
Listing Terms Cash, Conventional
Financing Cash,Conventional
Special Listing Condition Standard
Pets Allowed Cats OK, Dogs OK, Number Limit
Read Less Info
Want to know what your home might be worth? Contact us for a FREE valuation!

Our team is ready to help you sell your home for the highest possible price ASAP

Bought with Gina-Lynn L Rubin • Toll Brothers







