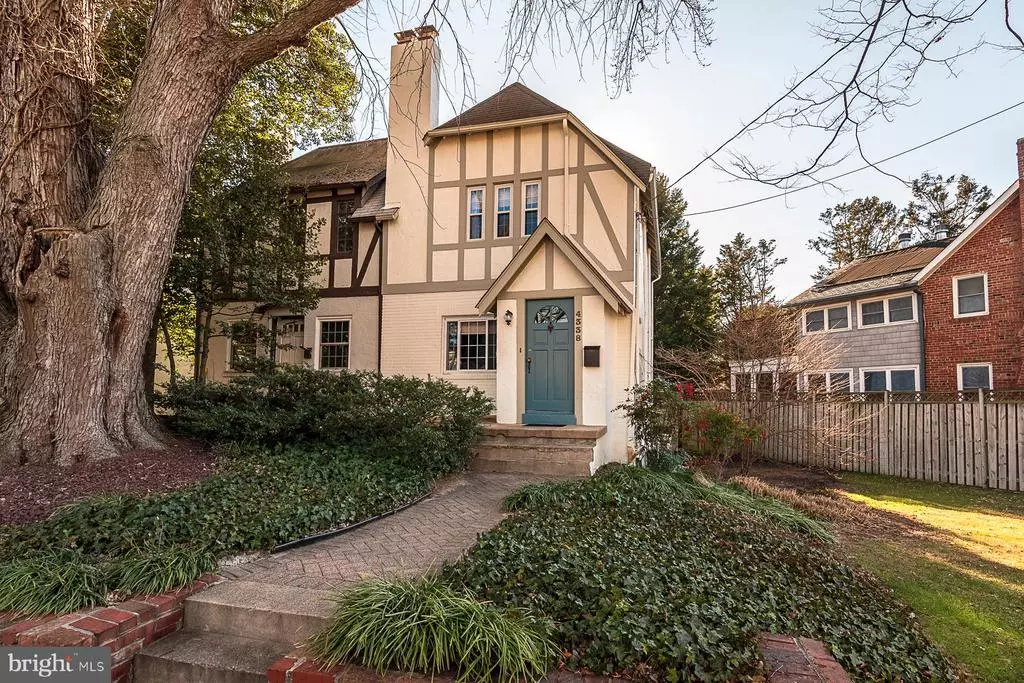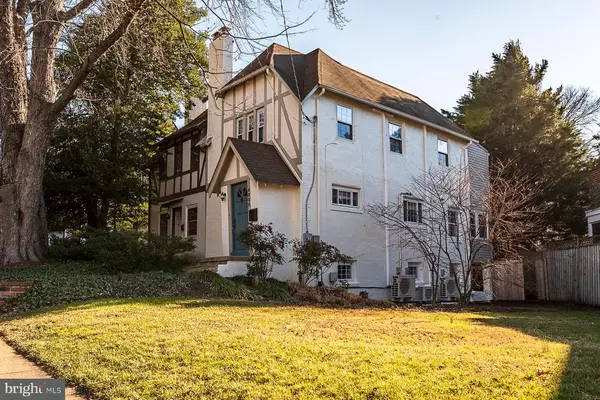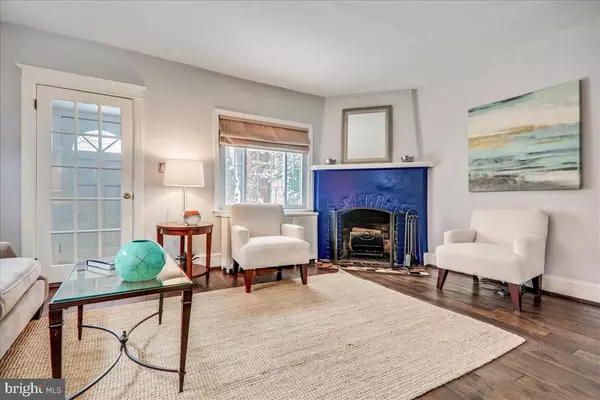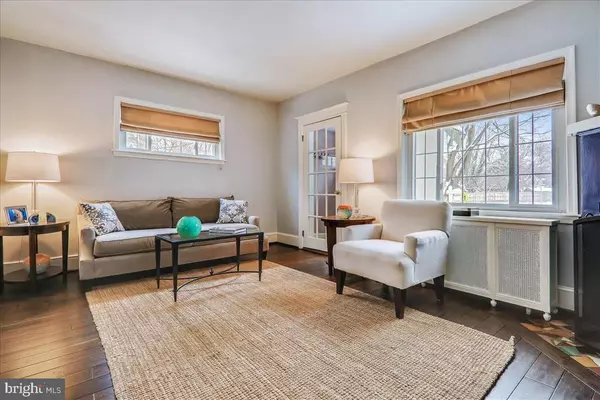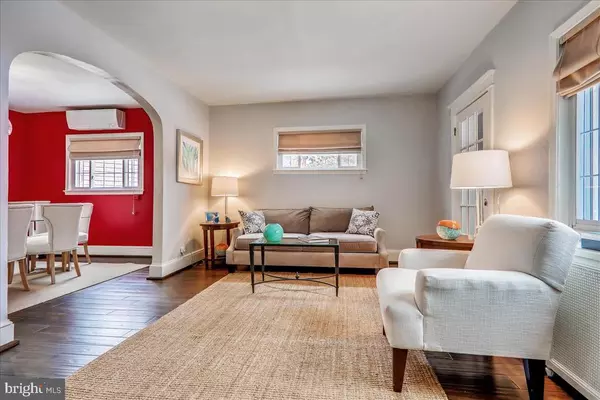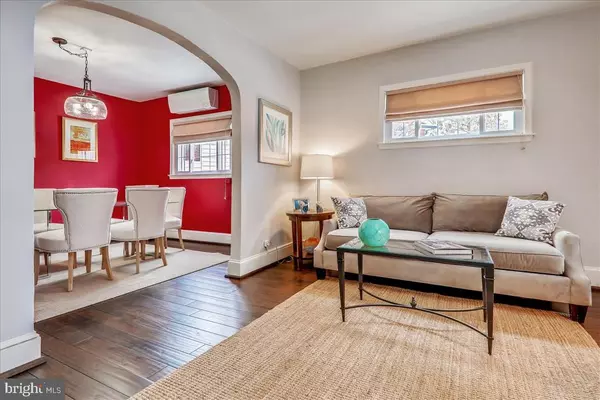$1,010,000
$954,000
5.9%For more information regarding the value of a property, please contact us for a free consultation.
3 Beds
2 Baths
1,432 SqFt
SOLD DATE : 03/03/2021
Key Details
Sold Price $1,010,000
Property Type Single Family Home
Sub Type Twin/Semi-Detached
Listing Status Sold
Purchase Type For Sale
Square Footage 1,432 sqft
Price per Sqft $705
Subdivision American University Park
MLS Listing ID DCDC506144
Sold Date 03/03/21
Style Colonial
Bedrooms 3
Full Baths 2
HOA Y/N N
Abv Grd Liv Area 1,432
Originating Board BRIGHT
Year Built 1926
Annual Tax Amount $6,591
Tax Year 2020
Lot Size 4,444 Sqft
Acres 0.1
Property Description
Delightful semi-detached in beautiful & convenient AUPark in NW DC. Meticulously maintained and updated with elegance throughout. So many updates to mention - it is worth a visit! Prepare to be charmed! Imagine an 8 minute walk to Tenleytown Metro, Whole Foods, Starbucks and more. Pack your bag and swim gear for an easy stroll to Wilson Aquatic Center for a quick swim or an aggressive lap swim workout in the Olympic size pool. The possibilities are endless as you stroll along Tenleytown Main Street and take in the offerings such as reading time at the Friendship Library, and so much more. Once inside enjoy the beautiful renovated kitchen with Thermador 6 burner range, Thermador refrigerator and dishwasher, granite counters and glass tile backsplash. Separate/ formal dining room, great for entertaining, and sunroom opening to deck with new sliding doors. Beautiful 5" Hickory flooring, and heated tile floors in kitchen and upper level renovated full bath. Lower level "recreation" room renovation and full bath and storage room. Walk-out lower level with storage under the deck. This lovely home offers 3 upper level bedrooms and a renovated full bath plus a sitting room or dedicated home office/zoom room full of natural light. This is a beautiful AUPark offering, and not to be missed!
Location
State DC
County Washington
Zoning DCRA
Rooms
Other Rooms Living Room, Dining Room, Primary Bedroom, Sitting Room, Bedroom 2, Bedroom 3, Kitchen, Foyer, Sun/Florida Room, Laundry, Recreation Room, Utility Room, Full Bath
Basement Daylight, Full
Interior
Interior Features Built-Ins, Carpet, Floor Plan - Traditional, Formal/Separate Dining Room, Pantry, Recessed Lighting, Tub Shower, Window Treatments
Hot Water Natural Gas
Heating Radiator
Cooling Ductless/Mini-Split
Fireplaces Number 1
Equipment Built-In Range, Dishwasher, Disposal, Dryer, Range Hood, Refrigerator, Washer
Window Features Screens,Sliding
Appliance Built-In Range, Dishwasher, Disposal, Dryer, Range Hood, Refrigerator, Washer
Heat Source Natural Gas
Exterior
Water Access N
View Street
Accessibility None
Garage N
Building
Lot Description Irregular
Story 3
Sewer Public Sewer
Water Public
Architectural Style Colonial
Level or Stories 3
Additional Building Above Grade, Below Grade
New Construction N
Schools
Elementary Schools Janney
Middle Schools Deal
High Schools Jackson-Reed
School District District Of Columbia Public Schools
Others
Senior Community No
Tax ID 1650//0024
Ownership Fee Simple
SqFt Source Assessor
Special Listing Condition Standard
Read Less Info
Want to know what your home might be worth? Contact us for a FREE valuation!

Our team is ready to help you sell your home for the highest possible price ASAP

Bought with David R Getson • Compass


