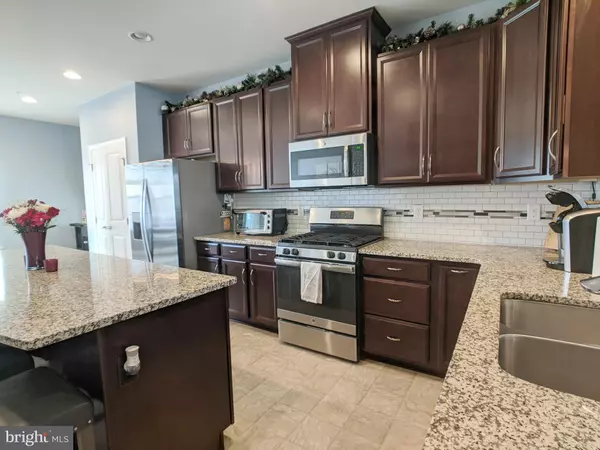$362,500
$370,000
2.0%For more information regarding the value of a property, please contact us for a free consultation.
3 Beds
3 Baths
2,552 SqFt
SOLD DATE : 02/26/2021
Key Details
Sold Price $362,500
Property Type Townhouse
Sub Type Interior Row/Townhouse
Listing Status Sold
Purchase Type For Sale
Square Footage 2,552 sqft
Price per Sqft $142
Subdivision Perkasie Woods
MLS Listing ID PABU517496
Sold Date 02/26/21
Style Traditional
Bedrooms 3
Full Baths 2
Half Baths 1
HOA Fees $125/mo
HOA Y/N Y
Abv Grd Liv Area 2,552
Originating Board BRIGHT
Year Built 2016
Annual Tax Amount $5,833
Tax Year 2020
Lot Dimensions 0.00 x 0.00
Property Description
A true lifestyle location -----> Enjoy easy Boro living and a relatively maintenance free lifestyle in this meticulous, upgraded, and sun-drenched three bedroom townhome located near everything that the shops, restaurants, and parks of Perkasie have to offer -----> Step inside and be greeted by a spacious first floor game room, lots of natural light, and double sliding glass doors that bring the outside in as they lead out to a large and private first floor deck -----> Head upstairs into your open concept main living space. Start with a cozy and bright living room that flows smoothly into your gourmet kitchen. A well-styled kitchen complete with upgraded countertops, subway tile backsplash, ample cabinet space, an oversized island, and counterspace to make any chef happy -----> Sitting just off the kitchen is a dedicated office nook, a separate large dining room, and double sliding glass doors that not only fill the room with light, but lead out to your 2nd floor, 130 sq ft Trex Deck. -----> Head upstairs to your private owner suite with a walk-in closet and upgraded bath complete with soaking tub, double vanity, glass shower and custom tile work. To make life even easier you will find a conveniently located and spacious 3rd floor laundry. Two more well appointed bedrooms and a full hall bath with tub shower round out the 3rd floor -----> Top all of this off with an attached garage, brand new water softener upgrade, crown molding, and ready-to-move-in condition and 434 Arbor Blvd is ready for you to call home.
Location
State PA
County Bucks
Area Perkasie Boro (10133)
Zoning R3
Rooms
Other Rooms Dining Room, Primary Bedroom, Bedroom 2, Bedroom 3, Kitchen, Game Room, Family Room, Foyer, Laundry, Bathroom 1, Bathroom 2, Primary Bathroom
Basement Fully Finished, Heated, Outside Entrance, Rear Entrance, Walkout Level
Interior
Interior Features Ceiling Fan(s), Crown Moldings, Floor Plan - Open, Family Room Off Kitchen, Kitchen - Eat-In, Kitchen - Island, Primary Bath(s), Recessed Lighting, Stall Shower, Tub Shower, Upgraded Countertops
Hot Water Electric
Heating Forced Air
Cooling Central A/C
Flooring Carpet, Vinyl, Laminated
Equipment Built-In Microwave, Dishwasher, Disposal, Dryer, Washer, Oven/Range - Gas
Fireplace N
Appliance Built-In Microwave, Dishwasher, Disposal, Dryer, Washer, Oven/Range - Gas
Heat Source Natural Gas
Laundry Upper Floor
Exterior
Parking Features Garage - Front Entry, Inside Access
Garage Spaces 5.0
Utilities Available Natural Gas Available
Amenities Available Tot Lots/Playground
Water Access N
Roof Type Shingle
Accessibility None
Attached Garage 1
Total Parking Spaces 5
Garage Y
Building
Story 3
Foundation Slab
Sewer Public Sewer
Water Public
Architectural Style Traditional
Level or Stories 3
Additional Building Above Grade, Below Grade
Structure Type Dry Wall
New Construction N
Schools
School District Pennridge
Others
HOA Fee Include All Ground Fee,Common Area Maintenance,Lawn Maintenance,Snow Removal,Trash
Senior Community No
Tax ID 33-009-005-127
Ownership Fee Simple
SqFt Source Assessor
Acceptable Financing Cash, Conventional, FHA, VA
Listing Terms Cash, Conventional, FHA, VA
Financing Cash,Conventional,FHA,VA
Special Listing Condition Standard
Read Less Info
Want to know what your home might be worth? Contact us for a FREE valuation!

Our team is ready to help you sell your home for the highest possible price ASAP

Bought with Shelby E Reese • Key Realty Partners LLC







