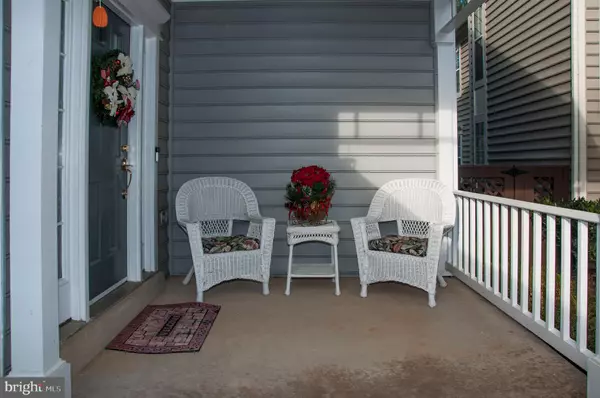$500,000
$489,900
2.1%For more information regarding the value of a property, please contact us for a free consultation.
4 Beds
4 Baths
3,133 SqFt
SOLD DATE : 02/26/2021
Key Details
Sold Price $500,000
Property Type Single Family Home
Sub Type Detached
Listing Status Sold
Purchase Type For Sale
Square Footage 3,133 sqft
Price per Sqft $159
Subdivision Gable Field
MLS Listing ID MDMC739092
Sold Date 02/26/21
Style Colonial
Bedrooms 4
Full Baths 3
Half Baths 1
HOA Fees $116/qua
HOA Y/N Y
Abv Grd Liv Area 2,270
Originating Board BRIGHT
Year Built 1989
Annual Tax Amount $4,710
Tax Year 2020
Lot Size 4,400 Sqft
Acres 0.1
Property Description
Looking for a great, move-in ready home? Look no further. This home welcomes you and your guests with gleaming hardwoods on the main level from the foyer through the living room, dining room, kitchen, and family room. The large eat-in country kitchen has an open concept to the family room and even opens to the raised wrap-around rear deck. Clear sight lines from the kitchen to the dining and living rooms keep you in the action all the time. The family room features a floor to ceiling brick fireplace and also invites you and your guests to step outside onto the expansive raised deck in the rear of the home. The deck is very private and backs to treed common area with miles of walking paths to enjoy. The upper level features a large, private master bedroom and master bath that utilizes the entire width of the house. Being in the rear of the home, it is exceptionally quiet at night even with the windows open. Bedrooms 2 and 3 are also on this level. They are both generously sized and are served by a full bath right across the hallway. Natural light dominates all 3 levels however it is simply impressive on the the main and upper levels. The lower level features a 4th bedroom, full bath, large recreation room, and walks out to the back yard. This level also has the laundry room along with an abundance of storage. Among other important points, this home features a new heat pump inside and out, installed only a year ago. The roof, gutters, downspouts, and hardwoods were all installed less than 3 years ago and the carpets on the upper and lower levels were installed less than 2 years ago. Lastly you will be able to walk to the community pool, parks, etc. It is a short drive to the Metro, I-270, and less than an hour to Washington Dulles, BWI, and Reagan National. This home is immaculate, in a great location and is sure to go quickly.
Location
State MD
County Montgomery
Zoning R60
Direction East
Rooms
Basement Walkout Level, Improved, Partially Finished, Connecting Stairway, Daylight, Partial, Full
Interior
Interior Features Attic, Carpet, Family Room Off Kitchen, Floor Plan - Open, Formal/Separate Dining Room, Kitchen - Eat-In, Kitchen - Country, Kitchen - Table Space, Skylight(s), Soaking Tub, Stall Shower, Upgraded Countertops, Walk-in Closet(s), Window Treatments, Wood Floors, Other
Hot Water Electric
Heating Forced Air, Heat Pump(s)
Cooling Ceiling Fan(s), Heat Pump(s), Central A/C
Flooring Hardwood, Carpet, Ceramic Tile
Fireplaces Number 1
Fireplaces Type Brick, Fireplace - Glass Doors, Screen
Equipment Cooktop - Down Draft, Dishwasher, Disposal, Dryer, Dryer - Front Loading, ENERGY STAR Clothes Washer, Oven - Wall, Oven - Double, Refrigerator
Fireplace Y
Appliance Cooktop - Down Draft, Dishwasher, Disposal, Dryer, Dryer - Front Loading, ENERGY STAR Clothes Washer, Oven - Wall, Oven - Double, Refrigerator
Heat Source Electric
Exterior
Exterior Feature Deck(s), Wrap Around, Porch(es)
Parking Features Garage - Front Entry, Garage Door Opener
Garage Spaces 2.0
Amenities Available Baseball Field, Basketball Courts, Bike Trail, Common Grounds, Community Center, Jog/Walk Path, Pool - Outdoor, Tennis Courts, Tot Lots/Playground
Water Access N
Roof Type Asphalt
Accessibility None
Porch Deck(s), Wrap Around, Porch(es)
Attached Garage 2
Total Parking Spaces 2
Garage Y
Building
Lot Description Backs - Open Common Area
Story 3
Sewer Public Sewer
Water Public
Architectural Style Colonial
Level or Stories 3
Additional Building Above Grade, Below Grade
Structure Type Dry Wall,Vaulted Ceilings
New Construction N
Schools
School District Montgomery County Public Schools
Others
Pets Allowed Y
HOA Fee Include Common Area Maintenance,Pool(s),Snow Removal,Trash
Senior Community No
Tax ID 160102775498
Ownership Fee Simple
SqFt Source Assessor
Acceptable Financing Cash, Conventional, FHA
Horse Property N
Listing Terms Cash, Conventional, FHA
Financing Cash,Conventional,FHA
Special Listing Condition Standard
Pets Allowed No Pet Restrictions
Read Less Info
Want to know what your home might be worth? Contact us for a FREE valuation!

Our team is ready to help you sell your home for the highest possible price ASAP

Bought with Kathleen Martin • Long & Foster Real Estate, Inc.







