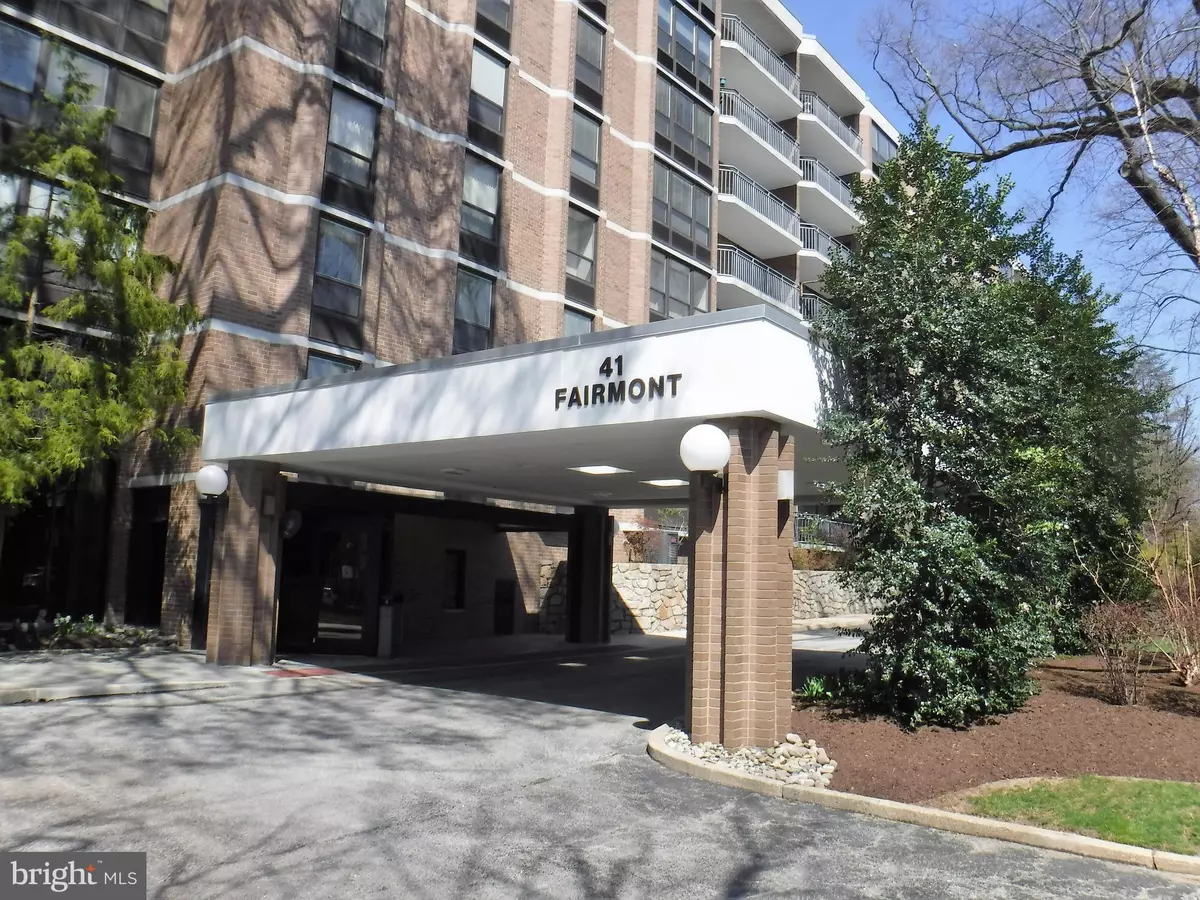$205,180
$199,900
2.6%For more information regarding the value of a property, please contact us for a free consultation.
2 Beds
2 Baths
1,584 SqFt
SOLD DATE : 02/25/2021
Key Details
Sold Price $205,180
Property Type Condo
Sub Type Condo/Co-op
Listing Status Sold
Purchase Type For Sale
Square Footage 1,584 sqft
Price per Sqft $129
Subdivision The Fairmont
MLS Listing ID PAMC680656
Sold Date 02/25/21
Style Colonial
Bedrooms 2
Full Baths 2
Condo Fees $893/mo
HOA Y/N N
Abv Grd Liv Area 1,584
Originating Board BRIGHT
Year Built 1976
Annual Tax Amount $6,218
Tax Year 2021
Lot Dimensions x 0.00
Property Description
Opportunity Knocks! Here is your chance to create your own masterpiece in The Fairmont, a premier Main Line boutique condominium. This unit boasts 1584 sq ft of sun filled living; built in cabinetry in living room and and 2nd bedroom/den, eat in kitchen, laundry, balcony, and 1 indoor garage space. 24 hr security, pool, tennis, and an ideal location. Condo fee includes snow and trash removal, water and sewer, maintenance and insurance on common area. Buyer pays monthly capital reserve contribution+ cable , electric is billed. An Investment in Living!
Location
State PA
County Montgomery
Area Lower Merion Twp (10640)
Zoning RESIDENTIAL CONDOMINIUM
Rooms
Other Rooms Living Room, Dining Room, Bedroom 2, Kitchen, Bedroom 1
Main Level Bedrooms 2
Interior
Interior Features Built-Ins, Kitchen - Eat-In, Stall Shower, Walk-in Closet(s)
Hot Water Electric
Heating Forced Air
Cooling Central A/C
Equipment Built-In Range, Dishwasher, Disposal, Dryer, Dryer - Electric, Refrigerator, Washer
Appliance Built-In Range, Dishwasher, Disposal, Dryer, Dryer - Electric, Refrigerator, Washer
Heat Source Electric
Exterior
Parking Features Garage - Side Entry, Inside Access
Garage Spaces 1.0
Amenities Available Common Grounds, Concierge, Elevator, Exercise Room, Extra Storage, Party Room, Pool - Outdoor, Reserved/Assigned Parking, Tennis Courts
Water Access N
Accessibility Elevator, Ramp - Main Level
Attached Garage 1
Total Parking Spaces 1
Garage Y
Building
Story 7
Unit Features Mid-Rise 5 - 8 Floors
Sewer Public Sewer
Water Public
Architectural Style Colonial
Level or Stories 7
Additional Building Above Grade, Below Grade
New Construction N
Schools
School District Lower Merion
Others
Pets Allowed N
HOA Fee Include Cable TV,Common Area Maintenance,Ext Bldg Maint,High Speed Internet,Lawn Care Front,Lawn Care Rear,Lawn Care Side,Lawn Maintenance,Management,Parking Fee,Pool(s),Sewer,Snow Removal,Trash,Water
Senior Community No
Tax ID 40-00-57708-005
Ownership Fee Simple
Security Features 24 hour security,Exterior Cameras,Security System
Acceptable Financing Cash, Conventional
Listing Terms Cash, Conventional
Financing Cash,Conventional
Special Listing Condition Standard
Read Less Info
Want to know what your home might be worth? Contact us for a FREE valuation!

Our team is ready to help you sell your home for the highest possible price ASAP

Bought with Maxine S Goldberg • BHHS Fox & Roach-Bryn Mawr







