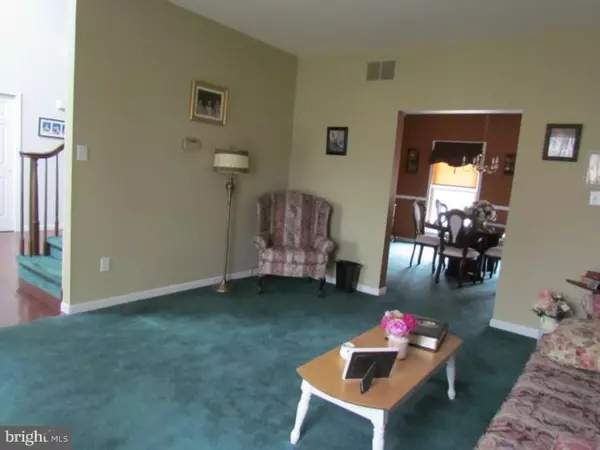$349,000
$364,900
4.4%For more information regarding the value of a property, please contact us for a free consultation.
4 Beds
3 Baths
3,100 SqFt
SOLD DATE : 08/25/2014
Key Details
Sold Price $349,000
Property Type Single Family Home
Sub Type Detached
Listing Status Sold
Purchase Type For Sale
Square Footage 3,100 sqft
Price per Sqft $112
Subdivision Gentry Estates
MLS Listing ID 1002868028
Sold Date 08/25/14
Style Victorian
Bedrooms 4
Full Baths 2
Half Baths 1
HOA Y/N N
Abv Grd Liv Area 3,100
Originating Board TREND
Year Built 1997
Annual Tax Amount $11,544
Tax Year 2013
Lot Size 1.170 Acres
Acres 1.17
Lot Dimensions 0X0
Property Description
Great Location, Great Lot, Great floor plan! Only missing piece is you! Must see to appreciate, schedule your tour today! One of a kind home in Gentry Estates, sitting on 1+ acre offering peace and relaxation! Enjoy the sunrise from the front porch swing looking out onto the open fields; then unwind on the back over-sized screened-in porch as the sun sets, overlooking a beautifully landscaped yard with a SALT water in-ground pool! Walk into this Victorian style home to a 2 story foyer with hard wood floors. The main floor offers an office/study, formal living and dining rooms, and a large eat-in kitchen that opens into the family room. Keep the family room, with its high cathedral ceiling and skylights, warm with a WOOD burning fireplace. Off the kitchen you will find the laundry room with additional storage and access to the 2 car garage. Move upstairs into the master bedroom with separate sitting area, large walk-in closet and master bath. The second floor also provides 3 additional large bedrooms and full bath. Pull down access to the full size attic which runs the length of the house. Partially finished basement will allow you room to personalize the home adding to the already 3,100+/- sq ft of living space. Love to entertain both indoor and outdoor, this home is for you! Sellers are motivated. One year HSA Home Warranty included!
Location
State NJ
County Gloucester
Area Woolwich Twp (20824)
Zoning RES
Rooms
Other Rooms Living Room, Dining Room, Primary Bedroom, Bedroom 2, Bedroom 3, Kitchen, Family Room, Bedroom 1, Laundry, Other, Attic
Basement Full
Interior
Interior Features Primary Bath(s), Kitchen - Island, Butlers Pantry, Skylight(s), Ceiling Fan(s), Attic/House Fan, Water Treat System, Stall Shower, Kitchen - Eat-In
Hot Water Natural Gas
Heating Gas, Forced Air
Cooling Central A/C
Flooring Wood, Fully Carpeted
Fireplaces Number 1
Equipment Built-In Range, Oven - Self Cleaning, Dishwasher, Disposal, Built-In Microwave
Fireplace Y
Appliance Built-In Range, Oven - Self Cleaning, Dishwasher, Disposal, Built-In Microwave
Heat Source Natural Gas
Laundry Main Floor
Exterior
Exterior Feature Patio(s), Porch(es)
Garage Spaces 5.0
Fence Other
Pool In Ground
Utilities Available Cable TV
Water Access N
Roof Type Flat,Pitched,Shingle
Accessibility None
Porch Patio(s), Porch(es)
Attached Garage 2
Total Parking Spaces 5
Garage Y
Building
Lot Description Level, Front Yard, Rear Yard, SideYard(s)
Story 2
Foundation Brick/Mortar
Sewer On Site Septic
Water Well
Architectural Style Victorian
Level or Stories 2
Additional Building Above Grade
Structure Type Cathedral Ceilings,9'+ Ceilings
New Construction N
Schools
Middle Schools Kingsway Regional
High Schools Kingsway Regional
School District Kingsway Regional High
Others
Tax ID 24-00024 01-00003
Ownership Fee Simple
Read Less Info
Want to know what your home might be worth? Contact us for a FREE valuation!

Our team is ready to help you sell your home for the highest possible price ASAP

Bought with Scott Kompa • RE/MAX Preferred - Mullica Hill







