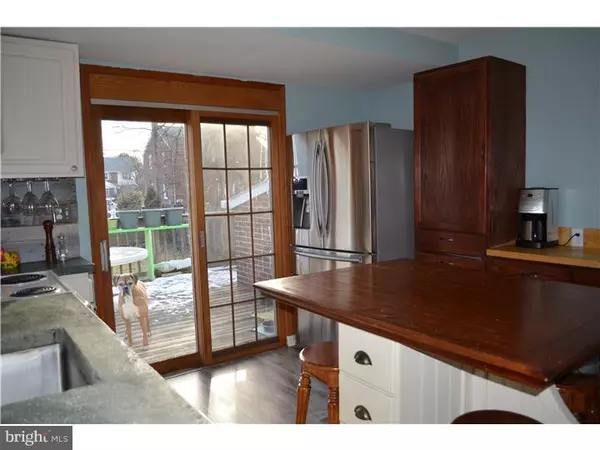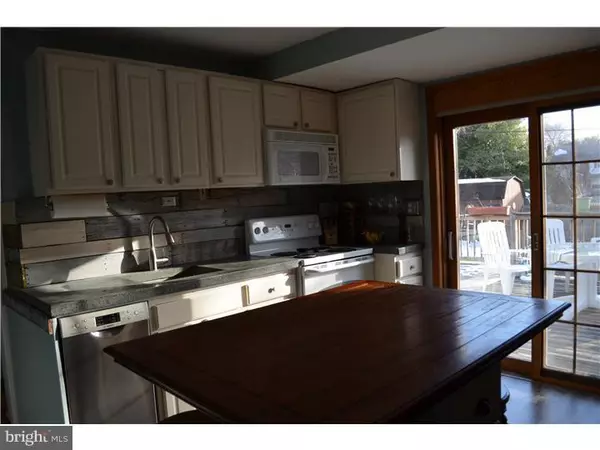$200,000
$205,000
2.4%For more information regarding the value of a property, please contact us for a free consultation.
3 Beds
1 Bath
1,200 SqFt
SOLD DATE : 04/30/2014
Key Details
Sold Price $200,000
Property Type Single Family Home
Sub Type Detached
Listing Status Sold
Purchase Type For Sale
Square Footage 1,200 sqft
Price per Sqft $166
Subdivision Rolling Park
MLS Listing ID 1002832618
Sold Date 04/30/14
Style Cape Cod
Bedrooms 3
Full Baths 1
HOA Y/N N
Abv Grd Liv Area 1,200
Originating Board TREND
Year Built 1948
Annual Tax Amount $1,555
Tax Year 2013
Lot Size 7,405 Sqft
Acres 0.17
Lot Dimensions 60X125
Property Description
Look no further! This Pottery Barn adorable home has had all of the major improvements one could ask for. Renovation was done extensively and includes ceiling fans in the family room and downstairs bedrooms, custom shelving in closets, new kitchen cabinets and floor, new high end stainless refrig and dishwasher, custom concrete counters, upgraded bathroom with new fixtures, slate floor and slate shower, new insulation and baffles, new flooring,custom buit-ins, recessed lighting and stacked stone in the Master, all rooms cable ready, new hot water heater, new condensation pump for central AC, new 30 year roof, new soffits and ridge vents, new gutters, new energy efficient windows and venting skylight, new front door and garage door, new poured concrete walkway and steps, new vinyl siding, all new landscaping including trees, shrubs and perennials, large deck off the back of the house and shed for great storage and last but not least a vegetable garden! What else is left to do? This home is a wonderful alternative to condo or townhouse living and perfect for the first time home buyer or down-sizing. Convenient to all major routes and public transportation. Why rent and pay more per month when you can own and get the tax advantages of home ownership? Call it Home today!!
Location
State DE
County New Castle
Area Brandywine (30901)
Zoning NC6.5
Rooms
Other Rooms Living Room, Primary Bedroom, Bedroom 2, Kitchen, Bedroom 1
Basement Full, Unfinished
Interior
Interior Features Kitchen - Island, Skylight(s), Ceiling Fan(s), Breakfast Area
Hot Water Natural Gas
Heating Oil, Forced Air
Cooling Central A/C
Flooring Wood, Tile/Brick, Stone
Equipment Built-In Range, Oven - Self Cleaning, Energy Efficient Appliances
Fireplace N
Window Features Energy Efficient,Replacement
Appliance Built-In Range, Oven - Self Cleaning, Energy Efficient Appliances
Heat Source Oil
Laundry Basement
Exterior
Exterior Feature Deck(s)
Garage Spaces 1.0
Utilities Available Cable TV
Water Access N
Roof Type Pitched,Shingle
Accessibility None
Porch Deck(s)
Attached Garage 1
Total Parking Spaces 1
Garage Y
Building
Lot Description Level, Open, Front Yard, Rear Yard
Story 1.5
Foundation Concrete Perimeter
Sewer Public Sewer
Water Public
Architectural Style Cape Cod
Level or Stories 1.5
Additional Building Above Grade
New Construction N
Schools
School District Brandywine
Others
Tax ID 06-106.00-334
Ownership Fee Simple
Acceptable Financing Conventional, VA, FHA 203(b)
Listing Terms Conventional, VA, FHA 203(b)
Financing Conventional,VA,FHA 203(b)
Read Less Info
Want to know what your home might be worth? Contact us for a FREE valuation!

Our team is ready to help you sell your home for the highest possible price ASAP

Bought with Dianna E Vance • Patterson-Schwartz-Newark







