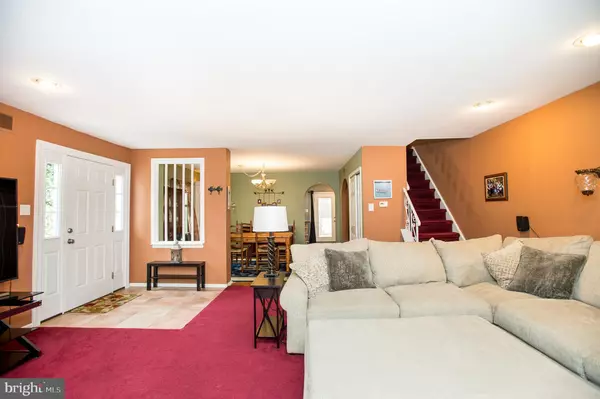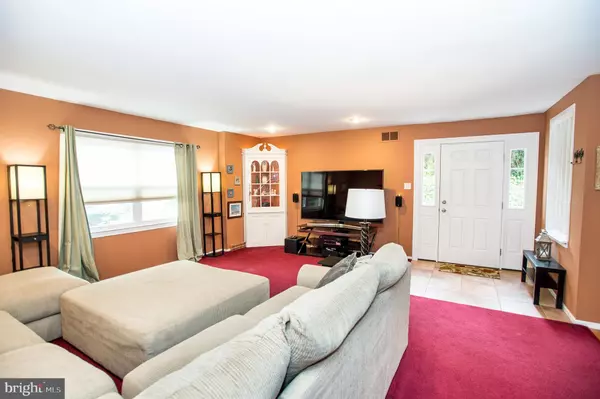$334,000
$334,000
For more information regarding the value of a property, please contact us for a free consultation.
3 Beds
3 Baths
1,600 SqFt
SOLD DATE : 02/11/2021
Key Details
Sold Price $334,000
Property Type Single Family Home
Sub Type Twin/Semi-Detached
Listing Status Sold
Purchase Type For Sale
Square Footage 1,600 sqft
Price per Sqft $208
Subdivision Beechwood
MLS Listing ID PADE526658
Sold Date 02/11/21
Style Dutch
Bedrooms 3
Full Baths 2
Half Baths 1
HOA Y/N N
Abv Grd Liv Area 1,600
Originating Board BRIGHT
Year Built 1976
Annual Tax Amount $5,461
Tax Year 2019
Lot Size 5,140 Sqft
Acres 0.12
Lot Dimensions 38.00 x 125.00
Property Description
Appraised over asking, Inspection passed with Flying Colors, Original Buyers late change of status is New Buyers Luck! An Amazing opportunity to purchase a Large 3 Bedroom 2 and 1/2 Bath Twin Home in the Beechwood/Powdermill Park Section of Highly Sought Havertown! Immaculately maintained and upgraded including- Brand New Roof, and Brand New Gas Heating and Central Air Systems ! Main Level Features Large Living Room with Tiled Entrance, Wall to Wall Carpeting , Dining Room with Hardwood Flooring and easy open access to Finished/Walkout Lower Level - Plus Updated Kitchen with French Doors Leading Out to the Large Private Deck. Freshly Stained, the Deck overlooks a very private backyard - Great for entertaining or relaxing on Summer Nights. Upstairs Features a Master/Primary Bedroom with Updated Full Bath, 2 Additional Bedrooms and Hall Bath. Lower Level is Completely Finished with a Half Bath and Walk out Door to Driveway. Very Large Space for Entertainment center, Studio/ Office or additional Living SPACE. Newer Windows and Freshly Painted throughout - this Home is Move-in Ready. Located in award Winning Haverford School District, this MUST - SEE Home is also located steps from Powdermill and Karakung Parks. A super convenient location for Children and Nature Lovers. Make your Appointment Today!
Location
State PA
County Delaware
Area Haverford Twp (10422)
Zoning RESID.
Rooms
Other Rooms Living Room, Dining Room, Primary Bedroom, Bedroom 2, Bedroom 3, Kitchen, Basement, Primary Bathroom, Full Bath, Half Bath
Basement Full
Interior
Hot Water Electric
Heating Forced Air
Cooling Central A/C
Heat Source Natural Gas
Exterior
Garage Spaces 2.0
Water Access N
Roof Type Rubber
Accessibility None
Total Parking Spaces 2
Garage N
Building
Story 2
Sewer Public Sewer
Water Public
Architectural Style Dutch
Level or Stories 2
Additional Building Above Grade, Below Grade
New Construction N
Schools
Elementary Schools Chestnutwold
Middle Schools Haverford
High Schools Haverford
School District Haverford Township
Others
Senior Community No
Tax ID 22-06-00812-01
Ownership Fee Simple
SqFt Source Assessor
Special Listing Condition Standard
Read Less Info
Want to know what your home might be worth? Contact us for a FREE valuation!

Our team is ready to help you sell your home for the highest possible price ASAP

Bought with Noelia Martinez • BHHS Fox & Roach-Haverford







