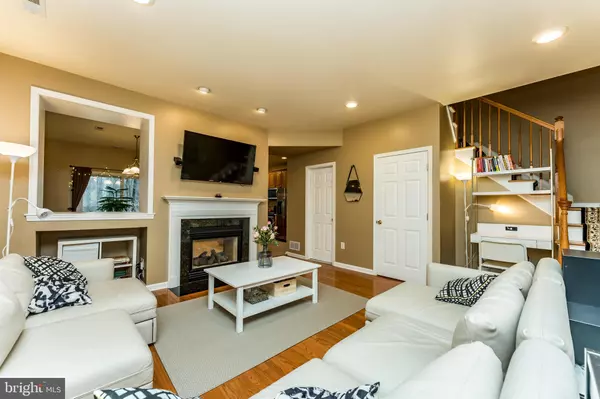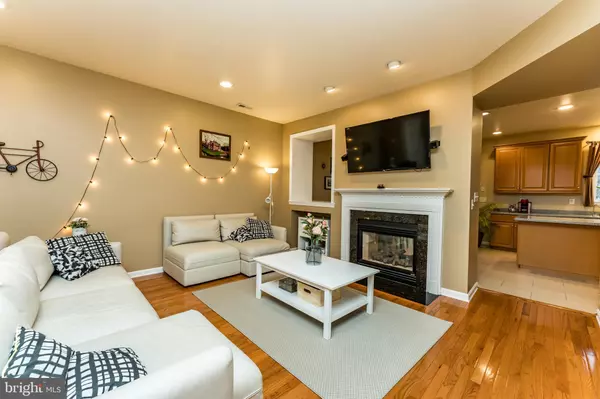$436,000
$434,900
0.3%For more information regarding the value of a property, please contact us for a free consultation.
2 Beds
3 Baths
1,634 SqFt
SOLD DATE : 02/05/2021
Key Details
Sold Price $436,000
Property Type Townhouse
Sub Type Interior Row/Townhouse
Listing Status Sold
Purchase Type For Sale
Square Footage 1,634 sqft
Price per Sqft $266
Subdivision Montgomery Hills
MLS Listing ID NJSO114082
Sold Date 02/05/21
Style Traditional
Bedrooms 2
Full Baths 2
Half Baths 1
HOA Fees $246/mo
HOA Y/N Y
Abv Grd Liv Area 1,634
Originating Board BRIGHT
Year Built 2002
Annual Tax Amount $10,603
Tax Year 2020
Lot Dimensions 22x94
Property Description
Welcome to Montgomery Hills! A prestigious community holding this 2 Bed 2.5 Bath Townhome featuring a modern aesthetic inviting layout. The professional landscaped grounds makes the neighborhood appealing & pleasant, but wait until you get inside! The entire main lvl is decorated w/neutral tones-very easy to move right in & add your own touches! HW Flrs in the LR shine like new. Dual sided fireplace is perfect to cozy up next to in the chilly season. EIK is huge w/tons of storage + a pantry. The center island/breakfast bar is perfect for prepping & the dining area has so much space to savor those meals. Recessed lights all through. The Main BR is completely opened up by Cathedral Ceilings. French doors lead to a private EnSuite bath offering a tranquil soaking tub + a W.I Shower. 2nd BR is a great size. Bonus room is the ideal office. This unit has a full basement w/amazing storage. HOA covers all maintenance. Great location, too! This one will not last, come & see today!
Location
State NJ
County Somerset
Area Montgomery Twp (21813)
Zoning APT
Rooms
Other Rooms Living Room, Primary Bedroom, Bedroom 2, Kitchen, Laundry, Office, Primary Bathroom, Full Bath, Half Bath
Basement Full, Unfinished
Interior
Interior Features Breakfast Area, Carpet, Combination Kitchen/Dining, Kitchen - Eat-In, Pantry, Primary Bath(s), Stall Shower, Tub Shower, Walk-in Closet(s), Wood Floors, Other
Hot Water Natural Gas
Heating Forced Air
Cooling Central A/C
Flooring Carpet, Ceramic Tile, Hardwood
Fireplaces Number 1
Fireplaces Type Double Sided, Gas/Propane
Equipment Built-In Microwave, Dishwasher, Dryer, Oven/Range - Gas, Refrigerator, Washer
Fireplace Y
Appliance Built-In Microwave, Dishwasher, Dryer, Oven/Range - Gas, Refrigerator, Washer
Heat Source Natural Gas
Laundry Upper Floor, Washer In Unit
Exterior
Parking Features Built In
Garage Spaces 2.0
Utilities Available Electric Available, Natural Gas Available
Amenities Available Tennis Courts, Tot Lots/Playground
Water Access N
Roof Type Asphalt,Shingle
Accessibility None
Attached Garage 1
Total Parking Spaces 2
Garage Y
Building
Lot Description Level
Story 2
Sewer Public Sewer
Water Public
Architectural Style Traditional
Level or Stories 2
Additional Building Above Grade, Below Grade
Structure Type 9'+ Ceilings,Cathedral Ceilings
New Construction N
Schools
Elementary Schools The Village E.S.
Middle Schools Montogomery M.S.
High Schools Montgomery H.S.
School District Montgomery Township Public Schools
Others
Pets Allowed Y
HOA Fee Include Common Area Maintenance,Lawn Maintenance,Snow Removal,Trash
Senior Community No
Tax ID 13-37003-00006 23
Ownership Condominium
Acceptable Financing Cash, Conventional
Listing Terms Cash, Conventional
Financing Cash,Conventional
Special Listing Condition Standard
Pets Allowed No Pet Restrictions
Read Less Info
Want to know what your home might be worth? Contact us for a FREE valuation!

Our team is ready to help you sell your home for the highest possible price ASAP

Bought with Doris A Dundorf • Coldwell Banker Residential Brokerage-Hillsborough







