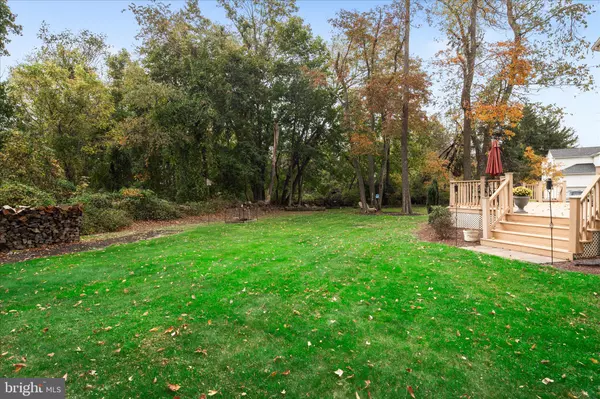$715,000
$715,000
For more information regarding the value of a property, please contact us for a free consultation.
4 Beds
4 Baths
3,302 SqFt
SOLD DATE : 02/04/2021
Key Details
Sold Price $715,000
Property Type Single Family Home
Sub Type Detached
Listing Status Sold
Purchase Type For Sale
Square Footage 3,302 sqft
Price per Sqft $216
Subdivision Washington Hunt
MLS Listing ID NJME303520
Sold Date 02/04/21
Style Colonial,Contemporary
Bedrooms 4
Full Baths 3
Half Baths 1
HOA Y/N N
Abv Grd Liv Area 3,302
Originating Board BRIGHT
Year Built 2005
Annual Tax Amount $19,051
Tax Year 2020
Lot Size 0.690 Acres
Acres 0.69
Lot Dimensions 0.00 x 0.00
Property Description
This Contemporary Brick front Colonial over 3300+ sqft is well thought out reflecting several unique home features with 4 Bed and 3.5 Baths throughout this well-maintained home. The grand entrance with soaring two story ceilings opens up to a great groom with large windows and custom fireplace and Brazilian hardwood throughout. Well positioned Conservatory offers a great sitting or office area complete with trim package and Brazilian hardwoods. Spacious Kitchen off the formal dining room with Stainless Appliances, Upgraded Designer Cabinetry, Granite counters flowing to a perfectly designed Eating area with windows on three sides. 1st Floor Bedroom or additional office completes this first floor with an upgraded full bath and large walk-in closet. The 2nd Floor overlook leads to the Main Bedroom suite with a new carpet offering a unique sitting area with great views on three sides. Luxurious Bath with corner soaking tub with, walk-in shower and spacious double sink vanity area. Additional bedrooms with generous space and new carpet. Finished Basement with three large rooms with many possibilities, leads to two sets of Glass French doors leading into a private gym area. Relax on this beautiful Custom Designed Trek Deck almost covering the whole length of the back of the house with great yard spaces backing up to the woods. A must see and purchase!
Location
State NJ
County Mercer
Area Robbinsville Twp (21112)
Zoning RR
Rooms
Other Rooms Living Room, Dining Room, Primary Bedroom, Bedroom 2, Bedroom 4, Kitchen, Family Room, Bedroom 1, Exercise Room, Recreation Room, Conservatory Room
Basement Full
Main Level Bedrooms 1
Interior
Hot Water Natural Gas
Heating Forced Air
Cooling Central A/C
Heat Source Natural Gas
Exterior
Parking Features Other
Garage Spaces 2.0
Water Access N
Accessibility None
Attached Garage 2
Total Parking Spaces 2
Garage Y
Building
Story 2
Sewer Public Sewer
Water Public
Architectural Style Colonial, Contemporary
Level or Stories 2
Additional Building Above Grade, Below Grade
New Construction N
Schools
School District Robbinsville Twp
Others
Senior Community No
Tax ID 12-00034-00022 03
Ownership Fee Simple
SqFt Source Assessor
Special Listing Condition Standard
Read Less Info
Want to know what your home might be worth? Contact us for a FREE valuation!

Our team is ready to help you sell your home for the highest possible price ASAP

Bought with Nicholas Anthony Galietta • RE/MAX Platinum - North Brunswick







