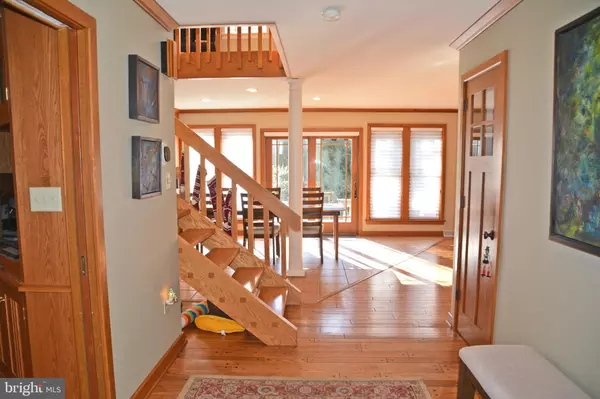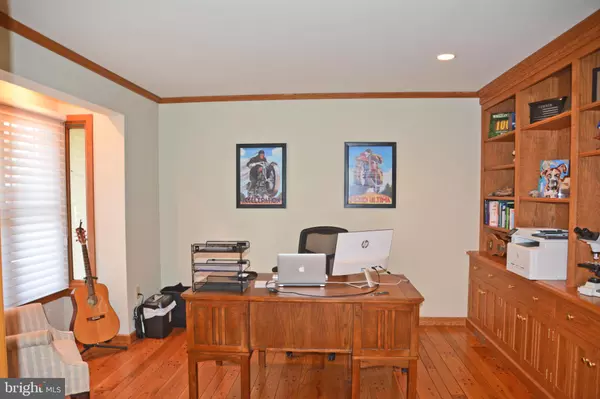$461,000
$461,000
For more information regarding the value of a property, please contact us for a free consultation.
4 Beds
4 Baths
2,630 SqFt
SOLD DATE : 01/29/2021
Key Details
Sold Price $461,000
Property Type Single Family Home
Sub Type Detached
Listing Status Sold
Purchase Type For Sale
Square Footage 2,630 sqft
Price per Sqft $175
Subdivision School Lane Hills
MLS Listing ID PALA175032
Sold Date 01/29/21
Style Colonial,Contemporary
Bedrooms 4
Full Baths 3
Half Baths 1
HOA Y/N N
Abv Grd Liv Area 2,630
Originating Board BRIGHT
Year Built 1982
Annual Tax Amount $8,794
Tax Year 2021
Lot Size 0.260 Acres
Acres 0.26
Lot Dimensions 0.00 x 0.00
Property Description
Wonderful School Lane Hills home with flexible floor plan, lots of natural light, incredible Great Room, gorgeous kitchen and much more! There is an ensuite bedroom on the first floor as well as a very nice office or music room as you enter. The office has built-in shelving and beautiful pegged hardwood floors. Continue down the entrance area to the Great room (both with more of the same hardwood flooring), Dining area and Kitchen. The Kitchen features tons of space, lovely cabinetry, and tile backsplash, bay window, island + Breakfast bar, double ovens and gas range. The first floor laundry room and half bath are off the kitchen as well. Upstairs, there’s another large bedroom (currently used as the primary) with room for a sitting area, walk-in closet and very nice bathroom with large tiled shower and double sinks. Bedrooms three and four adjoin an open loft area with plenty of room for office area or additional play area plus the third bathroom. Huge basement has plenty of room for play area, gym, and lots of storage. The very efficient geothermal HVAC system lives down here as well! Nice deck with retractable awning and patio overlook the private backyard with plenty of room to play!
Location
State PA
County Lancaster
Area Lancaster Twp (10534)
Zoning R-1
Direction East
Rooms
Other Rooms Dining Room, Primary Bedroom, Bedroom 2, Bedroom 3, Bedroom 4, Kitchen, Library, Great Room, Laundry, Loft, Bathroom 2, Bathroom 3, Primary Bathroom, Half Bath
Basement Full, Unfinished
Main Level Bedrooms 1
Interior
Interior Features Built-Ins, Carpet, Kitchen - Gourmet, Primary Bath(s), Combination Kitchen/Dining, Dining Area, Entry Level Bedroom, Family Room Off Kitchen, Floor Plan - Open, Recessed Lighting, Stall Shower, Tub Shower, Walk-in Closet(s), Wood Floors
Hot Water Electric
Heating Forced Air, Heat Pump(s), Programmable Thermostat
Cooling Central A/C
Flooring Hardwood, Ceramic Tile, Carpet, Vinyl
Fireplaces Number 1
Fireplaces Type Gas/Propane
Equipment Built-In Microwave, Dishwasher, Disposal, Oven - Double, Oven/Range - Gas, Range Hood
Fireplace Y
Window Features Casement,Double Pane,Insulated
Appliance Built-In Microwave, Dishwasher, Disposal, Oven - Double, Oven/Range - Gas, Range Hood
Heat Source Geo-thermal
Laundry Main Floor
Exterior
Parking Features Garage Door Opener, Garage - Front Entry
Garage Spaces 5.0
Fence Wood
Water Access N
Roof Type Asphalt,Shingle
Accessibility None
Attached Garage 2
Total Parking Spaces 5
Garage Y
Building
Story 2
Sewer Public Sewer
Water Public
Architectural Style Colonial, Contemporary
Level or Stories 2
Additional Building Above Grade, Below Grade
New Construction N
Schools
School District School District Of Lancaster
Others
Senior Community No
Tax ID 340-36297-0-0000
Ownership Fee Simple
SqFt Source Assessor
Acceptable Financing Cash, Conventional, FHA, VA
Listing Terms Cash, Conventional, FHA, VA
Financing Cash,Conventional,FHA,VA
Special Listing Condition Standard
Read Less Info
Want to know what your home might be worth? Contact us for a FREE valuation!

Our team is ready to help you sell your home for the highest possible price ASAP

Bought with Bradley T Viera • RE/MAX Patriots







