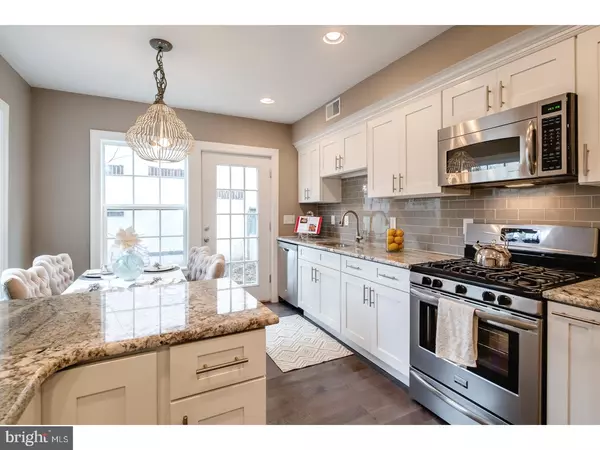$640,000
$650,000
1.5%For more information regarding the value of a property, please contact us for a free consultation.
3 Beds
2 Baths
2,000 SqFt
SOLD DATE : 03/01/2017
Key Details
Sold Price $640,000
Property Type Townhouse
Sub Type Interior Row/Townhouse
Listing Status Sold
Purchase Type For Sale
Square Footage 2,000 sqft
Price per Sqft $320
Subdivision Washington Sq West
MLS Listing ID 1003214389
Sold Date 03/01/17
Style Traditional
Bedrooms 3
Full Baths 2
HOA Y/N N
Abv Grd Liv Area 2,000
Originating Board TREND
Year Built 1918
Annual Tax Amount $4,895
Tax Year 2016
Lot Size 800 Sqft
Acres 0.02
Lot Dimensions 16X50
Property Description
Gorgeous renovated home in the heart of Center city. steps from award winning restaurants and theaters. This elegant 3-story home has a roofdeck with spectacular skyline views,a read yard and luxury amenities throughout. Newly renovated top to bottom with parking available. Large kitchen with granite counters, stainless steel appliances,tiled backsplash, granite peninsula for extra dining and counter space and double french doors leading to the garden. beautiful hardwood floors throughout, tons of character with exposed brick walls, barn doors, vaulted ceilings and amazing woodwork. Two fireplaces. Metal and wood railing system one of a kind Gem at a magnificent location right at Lombard street. easy parking, tons of storage and natural light. spa-like bathrooms and a master suite with tall vaulted ceilings, a fireplace and open airy layout. You will not be disappointed. Walk everywhere!! Parking is a monthly rental at a close by lot. Seller will pay 6 months for buyer with an acceptable agreement.
Location
State PA
County Philadelphia
Area 19147 (19147)
Zoning RM1
Rooms
Other Rooms Living Room, Primary Bedroom, Bedroom 2, Kitchen, Bedroom 1
Basement Full
Interior
Interior Features Kitchen - Eat-In
Hot Water Natural Gas
Heating Gas, Hot Water
Cooling Central A/C
Fireplaces Number 2
Fireplace Y
Heat Source Natural Gas
Laundry Basement
Exterior
Exterior Feature Roof
Water Access N
Accessibility None
Porch Roof
Garage N
Building
Lot Description Rear Yard
Story 3+
Sewer Public Sewer
Water Public
Architectural Style Traditional
Level or Stories 3+
Additional Building Above Grade
New Construction N
Schools
School District The School District Of Philadelphia
Others
Senior Community No
Tax ID 053087100
Ownership Fee Simple
Read Less Info
Want to know what your home might be worth? Contact us for a FREE valuation!

Our team is ready to help you sell your home for the highest possible price ASAP

Bought with Jody Dimitruk • BHHS Fox & Roach Rittenhouse Office at Walnut St







