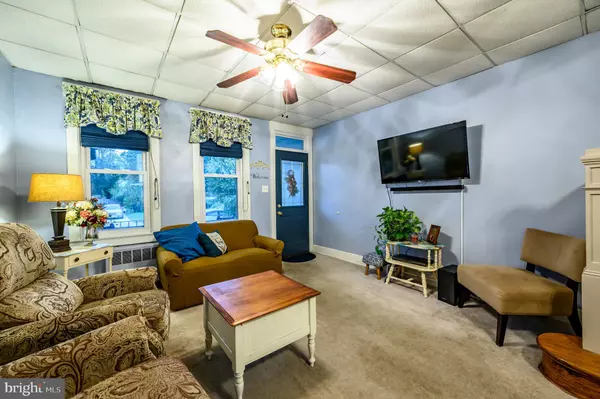$130,000
$124,900
4.1%For more information regarding the value of a property, please contact us for a free consultation.
4 Beds
2 Baths
1,648 SqFt
SOLD DATE : 12/31/2020
Key Details
Sold Price $130,000
Property Type Single Family Home
Sub Type Detached
Listing Status Sold
Purchase Type For Sale
Square Footage 1,648 sqft
Price per Sqft $78
Subdivision None Available
MLS Listing ID NJGL266808
Sold Date 12/31/20
Style Colonial
Bedrooms 4
Full Baths 1
Half Baths 1
HOA Y/N N
Abv Grd Liv Area 1,648
Originating Board BRIGHT
Year Built 1920
Annual Tax Amount $5,511
Tax Year 2020
Lot Size 4,500 Sqft
Acres 0.1
Lot Dimensions 25.00 x 180.00
Property Description
This could be the one, all it needs is your personal touch! 4 BRs, 1.5 Bath & plenty of space to settle & grown. Step right in & let your imagination roam free! LR/DR combo welcomes you & features plush neutral carpet & cooling tones that open up the space. EIK is charming w/lots of originality. Garden style window has views of the property & the accented brick wall & built ins add lots of character! 1st Flr Master BR is spacious w/newer laminate flrs & attached 1/2 bath. The 3 BRs on the 2nd flr are all a great size. Each w/a lighted ceiling fan that maintains a breeze. Full bath is huge w/a linen closet inside. Finish the attic for even more living space! There is lots of storage here, too! Basement also has plenty of room for your personal items. Yard is spacious & completely fenced-so much room for outdoor fun! Storage shed for your outdoor equipment. Great location nearby 295 & NJ Tpke. One block from Big Timber Creek w/fishing, boat ramp & parks! A great place to call your own!
Location
State NJ
County Gloucester
Area Westville Boro (20821)
Zoning C003
Rooms
Other Rooms Living Room, Dining Room, Primary Bedroom, Bedroom 2, Bedroom 3, Bedroom 4, Kitchen, Attic, Primary Bathroom, Full Bath
Basement Full, Unfinished
Main Level Bedrooms 1
Interior
Interior Features Attic, Built-Ins, Carpet, Ceiling Fan(s), Combination Dining/Living, Entry Level Bedroom, Kitchen - Eat-In, Primary Bath(s), Tub Shower, Walk-in Closet(s), Wood Floors
Hot Water Natural Gas
Heating Baseboard - Hot Water, Radiator
Cooling Window Unit(s), Wall Unit
Flooring Carpet, Hardwood, Laminated, Vinyl
Equipment Oven/Range - Gas, Refrigerator, Disposal
Fireplace N
Window Features Insulated
Appliance Oven/Range - Gas, Refrigerator, Disposal
Heat Source Natural Gas
Exterior
Exterior Feature Porch(es)
Fence Fully, Wire
Utilities Available Electric Available, Natural Gas Available
Water Access N
Roof Type Asphalt,Shingle
Accessibility None
Porch Porch(es)
Garage N
Building
Lot Description Front Yard, Level
Story 2
Sewer Public Sewer
Water Public
Architectural Style Colonial
Level or Stories 2
Additional Building Above Grade, Below Grade
New Construction N
Schools
Elementary Schools Parkview E.S.
Middle Schools Gateway Regional M.S.
High Schools Gateway Regional H.S.
School District Westville Public Schools
Others
Senior Community No
Tax ID 21-00015-00022
Ownership Fee Simple
SqFt Source Assessor
Acceptable Financing Cash, Conventional, FHA, VA
Listing Terms Cash, Conventional, FHA, VA
Financing Cash,Conventional,FHA,VA
Special Listing Condition Standard
Read Less Info
Want to know what your home might be worth? Contact us for a FREE valuation!

Our team is ready to help you sell your home for the highest possible price ASAP

Bought with James W Leong • Keller Williams Realty - Cherry Hill







