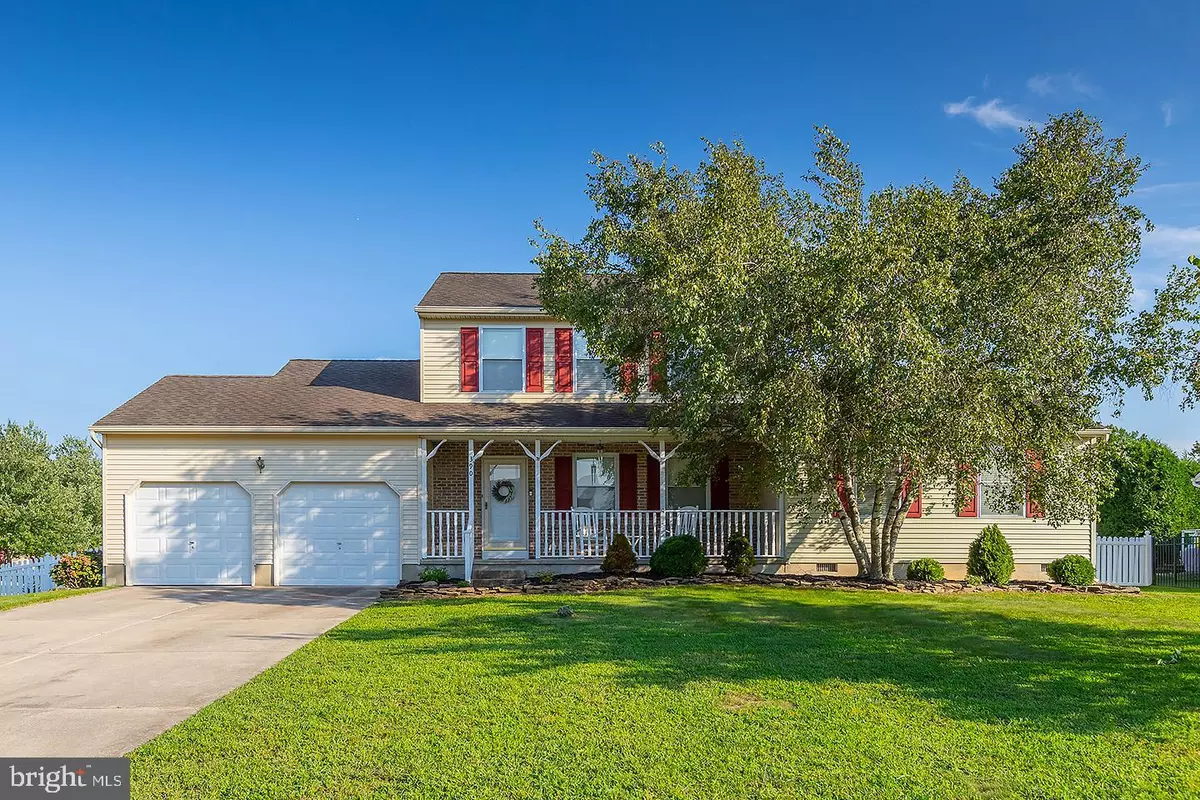$350,000
$345,000
1.4%For more information regarding the value of a property, please contact us for a free consultation.
4 Beds
3 Baths
2,078 SqFt
SOLD DATE : 01/07/2021
Key Details
Sold Price $350,000
Property Type Single Family Home
Sub Type Detached
Listing Status Sold
Purchase Type For Sale
Square Footage 2,078 sqft
Price per Sqft $168
Subdivision Harmony Estates
MLS Listing ID NJGL267322
Sold Date 01/07/21
Style Colonial
Bedrooms 4
Full Baths 2
Half Baths 1
HOA Y/N N
Abv Grd Liv Area 2,078
Originating Board BRIGHT
Year Built 1986
Annual Tax Amount $8,582
Tax Year 2020
Lot Size 0.350 Acres
Acres 0.35
Lot Dimensions 105X145
Property Description
Just in time for the holidays, what you having been waiting for! Beautiful 4BR, 2.5 bath home in desirable Harmony Estates in MICKLETON! This home offers a traditional layout, but has a MASTER SUITE on the 1st floor! Could also serve as an in-law suite, room for college student or make it your home office, with private bath, living area and kitchenette. Three other nice-sized bedrooms located on the 2nd floor with another full bath. On the first floor, there is a formal living room, dining room, laundry/mud room and a cozy family room with gas fireplace, hardwood floors and French Doors opening to a maintenance free TREX deck. Come summer, you will be so glad you have your very own IN-GROUND POOL to retreat to! This property also boasts an attached 2 car garage and driveway parking, plenty of room for 6 cars. You have a basement for storage and for possibly even more living space down the road...perfect for a mancave or game room. The existing solar panels are another bonus, great savings on your utility bills! This home is a must see in the East Greenwich Township School District. Don't wait!
Location
State NJ
County Gloucester
Area East Greenwich Twp (20803)
Zoning RES
Rooms
Other Rooms Living Room, Dining Room, Primary Bedroom, Bedroom 2, Bedroom 3, Kitchen, Family Room, Bedroom 1, Laundry, Other, Attic
Basement Unfinished
Main Level Bedrooms 1
Interior
Interior Features Primary Bath(s), Butlers Pantry, Ceiling Fan(s), Attic/House Fan, Sprinkler System, Stall Shower, Kitchen - Eat-In
Hot Water Natural Gas
Heating Forced Air
Cooling Central A/C
Flooring Wood, Fully Carpeted, Vinyl, Tile/Brick
Fireplaces Number 1
Fireplaces Type Brick
Equipment Built-In Range, Oven - Self Cleaning, Dishwasher, Disposal
Fireplace Y
Window Features Replacement
Appliance Built-In Range, Oven - Self Cleaning, Dishwasher, Disposal
Heat Source Natural Gas
Laundry Main Floor
Exterior
Exterior Feature Deck(s), Porch(es)
Parking Features Inside Access, Garage Door Opener
Garage Spaces 8.0
Fence Other
Pool In Ground
Utilities Available Cable TV
Water Access N
Roof Type Pitched,Shingle
Accessibility None
Porch Deck(s), Porch(es)
Attached Garage 2
Total Parking Spaces 8
Garage Y
Building
Lot Description Corner, Level, Front Yard, Rear Yard, SideYard(s)
Story 2
Foundation Brick/Mortar
Sewer Public Sewer
Water Public
Architectural Style Colonial
Level or Stories 2
Additional Building Above Grade
New Construction N
Schools
Middle Schools Kingsway Regional
High Schools Kingsway Regional
School District Kingsway Regional High
Others
Senior Community No
Tax ID 03-00804-00009
Ownership Fee Simple
SqFt Source Estimated
Acceptable Financing Conventional, VA, FHA 203(b), USDA
Listing Terms Conventional, VA, FHA 203(b), USDA
Financing Conventional,VA,FHA 203(b),USDA
Special Listing Condition Standard
Read Less Info
Want to know what your home might be worth? Contact us for a FREE valuation!

Our team is ready to help you sell your home for the highest possible price ASAP

Bought with Michael Betley • BHHS Fox & Roach - Haddonfield







