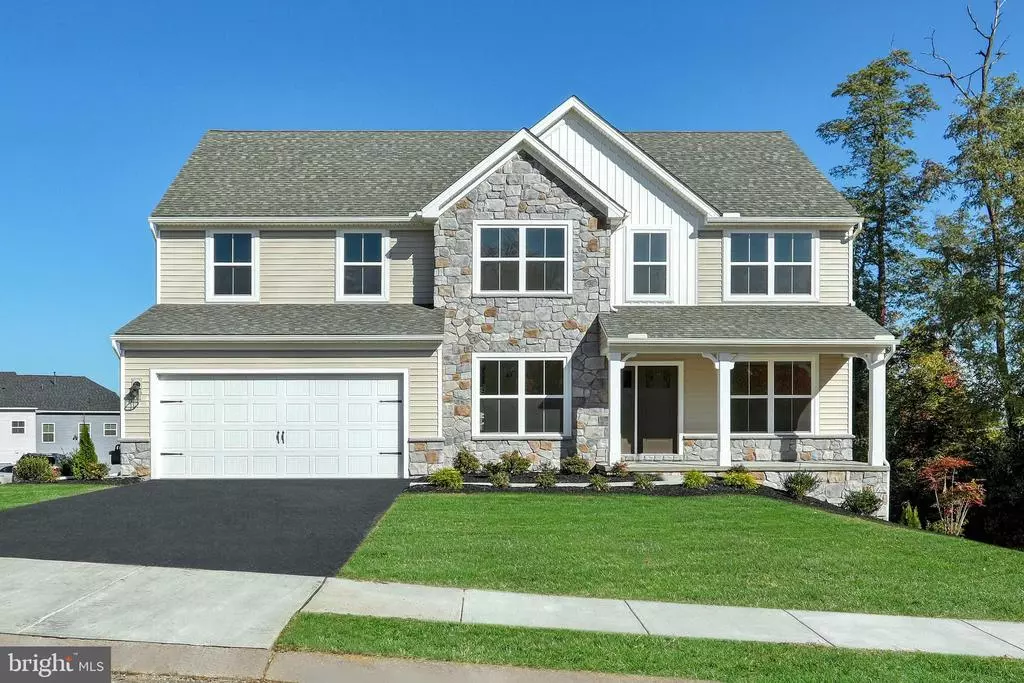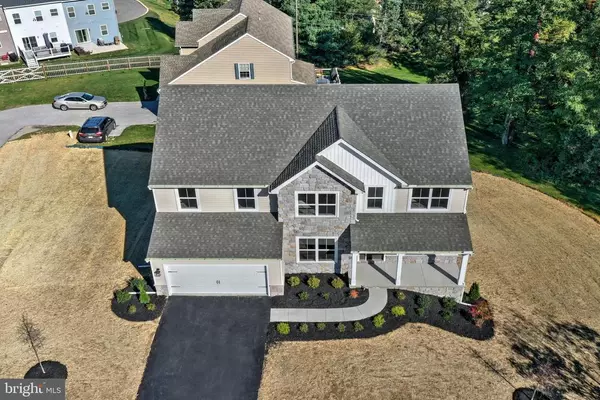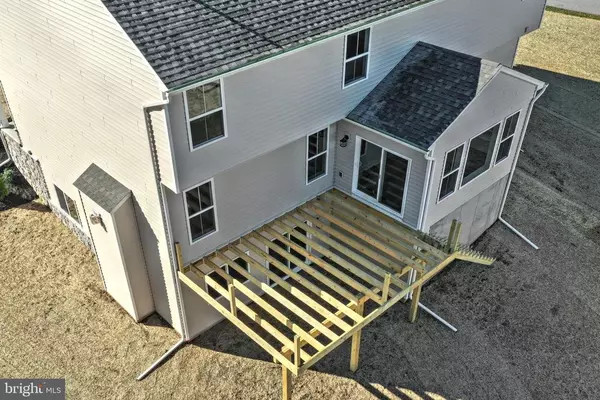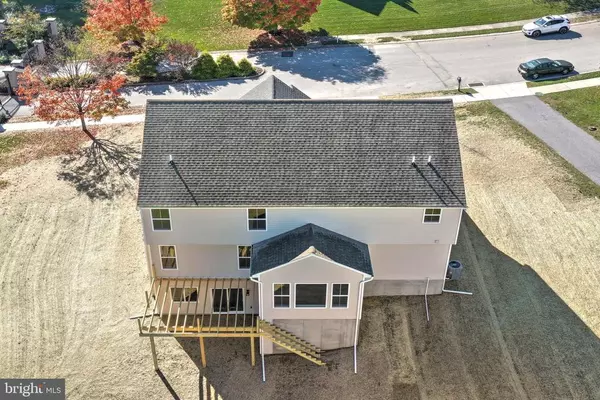$419,990
$419,990
For more information regarding the value of a property, please contact us for a free consultation.
4 Beds
3 Baths
3,032 SqFt
SOLD DATE : 12/30/2020
Key Details
Sold Price $419,990
Property Type Single Family Home
Sub Type Detached
Listing Status Sold
Purchase Type For Sale
Square Footage 3,032 sqft
Price per Sqft $138
Subdivision Regents Glen
MLS Listing ID PAYK141154
Sold Date 12/30/20
Style Traditional
Bedrooms 4
Full Baths 2
Half Baths 1
HOA Fees $48/qua
HOA Y/N Y
Abv Grd Liv Area 3,032
Originating Board BRIGHT
Year Built 2020
Tax Year 2020
Lot Size 0.400 Acres
Acres 0.4
Property Description
The "Beacon Pointe" floorplan is a perfect match for the illustrious Regents Glen gated community. Nestled between 2 golf courses and just minutes from I-83 within the highly sought after York Suburban School District. With additions like the Morning Room and the 2nd Floor expansions, this stunning "Beacon Pointe" offers over 3,000 sqft. You will not want to miss all of the premium upgrades added to this beautiful new home. Quartz countertops and tile back splash highlight the Kitchen area while the gas fireplace accents the Family Room. This open floorplan showcases all of your entertaining possibilities. Including bar seating at the Kitchen Island and Morning Room. The Family Room openly flows with the Kitchen, Breakfast Area and Morning Room. We have not forgotten about the formal dining room. Upstairs the open loft area rests between 4 bedrooms. Admire the tray ceilings added to the Loft and Owner's Suite. Owner's Suite Bathroom includes the raised double bowl vanity along with a very sleek tile shower. Don't miss out! This home is available and under construction now. Set to be complete in October. Pictures are of similar model. Same floorplan.
Location
State PA
County York
Area Spring Garden Twp (15248)
Zoning RESIDENTIAL
Rooms
Basement Unfinished, Full, Heated, Interior Access, Outside Entrance, Poured Concrete, Rough Bath Plumb, Sump Pump, Walkout Level, Windows, Other
Interior
Interior Features Breakfast Area, Carpet, Combination Kitchen/Living, Dining Area, Floor Plan - Open, Formal/Separate Dining Room, Kitchen - Island, Kitchen - Table Space, Pantry, Recessed Lighting, Stall Shower, Tub Shower, Upgraded Countertops, Walk-in Closet(s)
Hot Water Electric
Cooling Central A/C
Flooring Carpet, Concrete, Rough-In, Vinyl, Other
Fireplaces Number 1
Fireplaces Type Gas/Propane
Equipment Dishwasher, Oven/Range - Gas, Stainless Steel Appliances, Washer/Dryer Hookups Only, Water Heater, Built-In Microwave
Fireplace Y
Window Features Double Pane,Low-E,Screens,Transom
Appliance Dishwasher, Oven/Range - Gas, Stainless Steel Appliances, Washer/Dryer Hookups Only, Water Heater, Built-In Microwave
Heat Source Natural Gas
Laundry Upper Floor
Exterior
Exterior Feature Deck(s), Porch(es)
Parking Features Garage - Front Entry, Garage Door Opener, Inside Access
Garage Spaces 2.0
Water Access N
View Panoramic
Roof Type Architectural Shingle
Accessibility 2+ Access Exits
Porch Deck(s), Porch(es)
Attached Garage 2
Total Parking Spaces 2
Garage Y
Building
Lot Description Landscaping, SideYard(s)
Story 2
Foundation Concrete Perimeter, Passive Radon Mitigation
Sewer Public Sewer
Water Public
Architectural Style Traditional
Level or Stories 2
Additional Building Above Grade
Structure Type 9'+ Ceilings,Cathedral Ceilings,Dry Wall,Tray Ceilings
New Construction Y
Schools
School District York Suburban
Others
Senior Community No
Tax ID NO TAX RECORD
Ownership Fee Simple
SqFt Source Estimated
Special Listing Condition Standard
Read Less Info
Want to know what your home might be worth? Contact us for a FREE valuation!

Our team is ready to help you sell your home for the highest possible price ASAP

Bought with Erica E Smith • Keller Williams Keystone Realty







