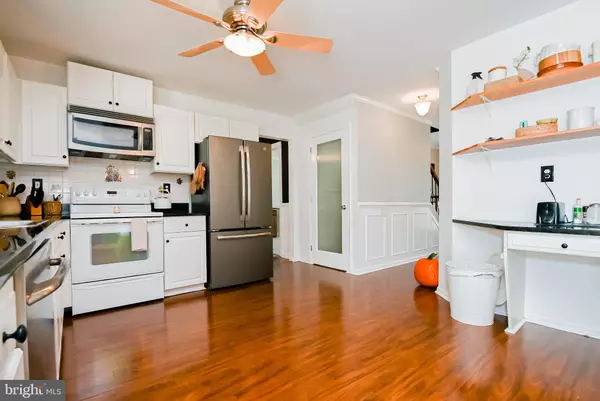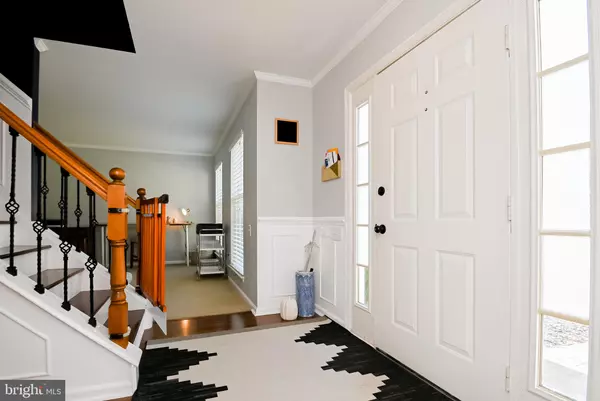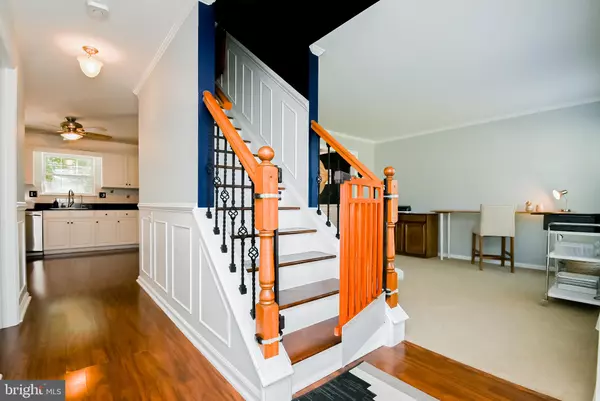$390,000
$390,000
For more information regarding the value of a property, please contact us for a free consultation.
4 Beds
3 Baths
1,950 SqFt
SOLD DATE : 12/17/2020
Key Details
Sold Price $390,000
Property Type Single Family Home
Sub Type Detached
Listing Status Sold
Purchase Type For Sale
Square Footage 1,950 sqft
Price per Sqft $200
Subdivision Thornwood
MLS Listing ID DENC511886
Sold Date 12/17/20
Style Colonial
Bedrooms 4
Full Baths 2
Half Baths 1
HOA Fees $14/ann
HOA Y/N Y
Abv Grd Liv Area 1,950
Originating Board BRIGHT
Year Built 1997
Annual Tax Amount $3,152
Tax Year 2020
Lot Size 0.340 Acres
Acres 0.34
Lot Dimensions 70.00 x 215.00
Property Description
Welcome home to this well maintained and updated home. 19 Charles Pointe is a large 4 bedroom Handler-built colonial in desirable Thornwood . As you enter the house you will be greeted by an inviting foyer with a hallway to the kitchen on the left and spacious living room on the right. The living room connects to the formal dining room for family dining and entertaining with chair rail, wainscoting and large windows overlooking the tranquil back yard. The kitchen has loads of work space with granite counter tops, updated appliances and a bright breakfast room with sliders to the rear deck and patio. Past the kitchen is the rear fenced area which provides an excellent spot for a playground or retreat. Or go into the family room with built in bookshelves and a gas fireplace for chilly evenings. A powder room and laundry area complete the main floor. Heading upstairs, there is a spacious master suite that boasts a walk-in closet and private bath including a dual vanity. There are three more well sized bedrooms that share another full bath. Heading to the finished lower level, there is a large rec room, loads of storage, and an extra room that could be used as an office, den, craft room or for additional storage for an additional nearly 400 sq ft of living space. This home has it all. On the exterior of the house you can follow the paver walkways around to either side of the rear yard. The fenced rear yard provides ample space for play and entertainment. The expansive rear deck and connecting EP Henry paver patio is ideal for outdoor summer meals and barbecues. This house sits on a prime 1/3 acre lot that has 2 fenced areas and backs to 70 beautiful acres of open space owned by the community. The location is close to both Route 896, I-95 and is in the Newark Charter School feeder pattern. Don't delay; see this house today!
Location
State DE
County New Castle
Area Newark/Glasgow (30905)
Zoning NC21
Rooms
Other Rooms Living Room, Dining Room, Bedroom 2, Bedroom 3, Bedroom 4, Kitchen, Family Room, Bedroom 1, Laundry, Office, Storage Room, Bathroom 1, Bathroom 2
Basement Fully Finished
Interior
Hot Water Natural Gas
Heating Forced Air
Cooling Central A/C
Fireplaces Number 1
Heat Source Natural Gas
Laundry Main Floor
Exterior
Exterior Feature Deck(s), Patio(s)
Garage Garage - Front Entry
Garage Spaces 2.0
Water Access N
Roof Type Architectural Shingle
Accessibility None
Porch Deck(s), Patio(s)
Attached Garage 2
Total Parking Spaces 2
Garage Y
Building
Lot Description Backs - Parkland
Story 2
Sewer Public Sewer
Water Public
Architectural Style Colonial
Level or Stories 2
Additional Building Above Grade, Below Grade
Structure Type Dry Wall
New Construction N
Schools
Elementary Schools Brader
Middle Schools Gauger-Cobbs
High Schools Glasgow
School District Christina
Others
Senior Community No
Tax ID 11-017.30-057
Ownership Fee Simple
SqFt Source Assessor
Acceptable Financing Cash, Conventional, FHA, VA
Listing Terms Cash, Conventional, FHA, VA
Financing Cash,Conventional,FHA,VA
Special Listing Condition Standard
Read Less Info
Want to know what your home might be worth? Contact us for a FREE valuation!

Our team is ready to help you sell your home for the highest possible price ASAP

Bought with Charzell Poole • BHHS Fox & Roach-Christiana







