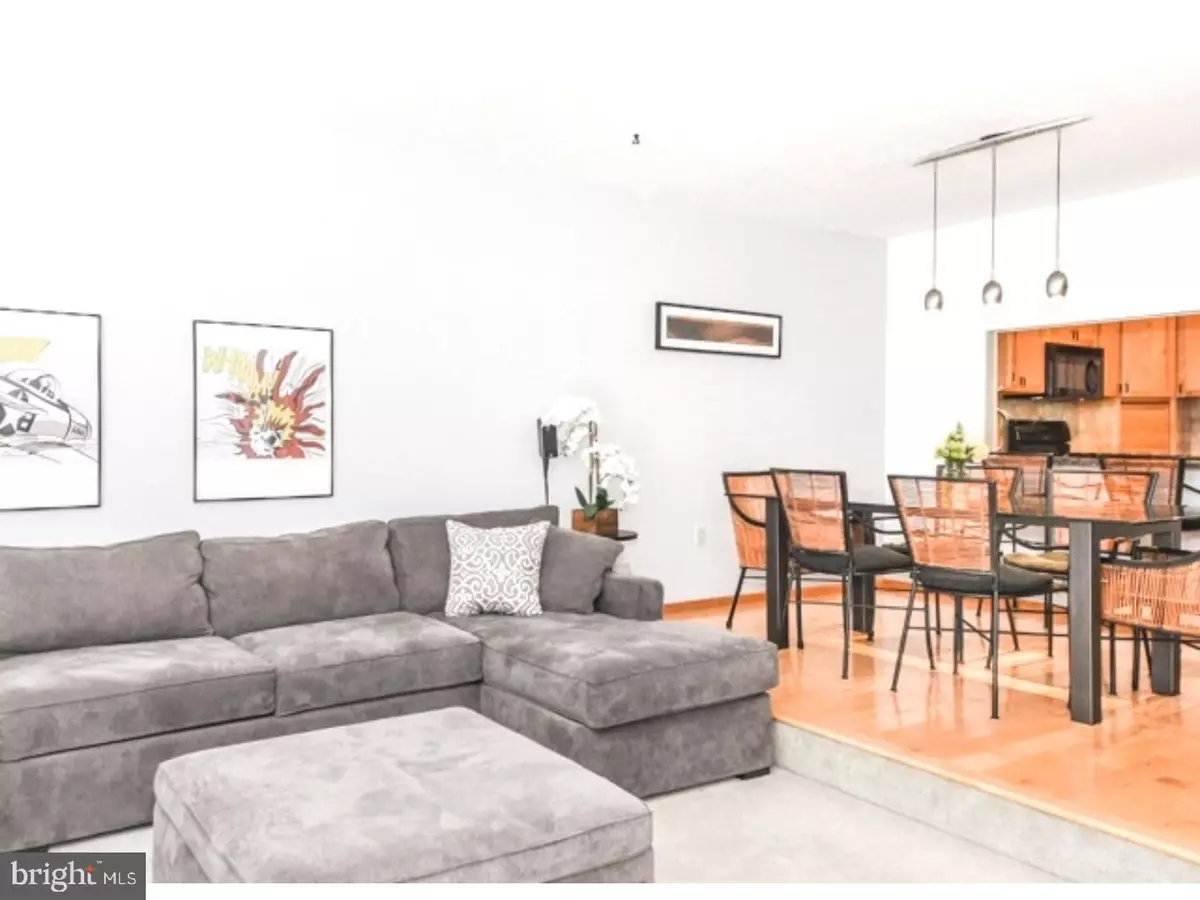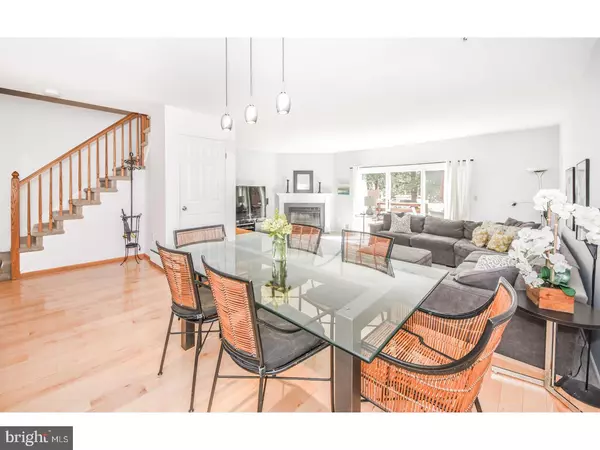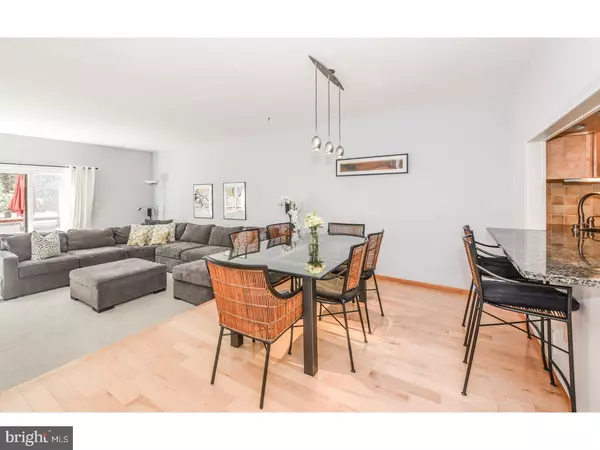$297,500
$289,000
2.9%For more information regarding the value of a property, please contact us for a free consultation.
3 Beds
3 Baths
1,628 SqFt
SOLD DATE : 05/23/2018
Key Details
Sold Price $297,500
Property Type Townhouse
Sub Type Interior Row/Townhouse
Listing Status Sold
Purchase Type For Sale
Square Footage 1,628 sqft
Price per Sqft $182
Subdivision The Manors
MLS Listing ID 1000295250
Sold Date 05/23/18
Style Traditional
Bedrooms 3
Full Baths 2
Half Baths 1
HOA Fees $374/mo
HOA Y/N Y
Abv Grd Liv Area 1,628
Originating Board TREND
Year Built 1987
Annual Tax Amount $6,758
Tax Year 2017
Property Description
Visually uncluttered and thoroughly modern, 15 Easton Court has been updated to include the amenities today's savvy homeowner has come to expect. This Claridge townhouse model has two main floors of spacious well-designed rooms including a sunken living room with a wood burning fireplace and sliding glass doors that lead to your outdoor deck. The extra height full finished basement provides you with even more room and space for relaxing, collecting, entertaining or more storage space. This Manors townhouse has been nicely cared for and maintained and was recently updated. 3 Bedroom/ 2 1/2 bathrooms, with a combination of hardwood floors, tiled flooring and carpeting both upstairs and downstairs. The kitchen has granite counter tops, a stylish tile backsplash and a breakfast bar that serves a dual purpose - casual dining or the perfect surface for serving a buffet style dinner while entertaining. The dining area is illuminated by sleek pendant lighting and opens to the living area. The fully equipped and updated kitchen has gas cooking, with an easy layout. Upstairs, the master suite shares the floor with two additional bedrooms, a hall bath and the convenient laundry room. The upstairs laundry room fits both the full-size washer and the full-size dryer. Keep dry and warm, as you drive into your garage and access your home without having to go outside. This very popular community is next to bike trails, hiking trails and the historic Pole Farm or just stay inside of the development and enjoy the pool and the clubhouse. Head over to Lawrenceville Village Main Street, with its shops and restaurants. It's only a short drive to both Princeton and Pennington. Close to Rte. 1 and I95 adding to the appeal of this crisp, clean move-in ready townhouse. Send all offers to purchase to the office manager Wendy Merkovitz wmerkovitz glorianilson
Location
State NJ
County Mercer
Area Lawrence Twp (21107)
Zoning PVD1
Direction Northeast
Rooms
Other Rooms Living Room, Dining Room, Primary Bedroom, Bedroom 2, Kitchen, Family Room, Bedroom 1, Attic
Basement Full, Fully Finished
Interior
Interior Features Attic/House Fan
Hot Water Natural Gas
Heating Gas, Forced Air
Cooling Central A/C
Flooring Wood, Fully Carpeted, Tile/Brick
Fireplaces Number 1
Fireplaces Type Marble
Equipment Oven - Self Cleaning, Dishwasher, Built-In Microwave
Fireplace Y
Appliance Oven - Self Cleaning, Dishwasher, Built-In Microwave
Heat Source Natural Gas
Laundry Upper Floor
Exterior
Exterior Feature Deck(s)
Parking Features Garage Door Opener
Garage Spaces 3.0
Utilities Available Cable TV
Amenities Available Swimming Pool, Tot Lots/Playground
Water Access N
Roof Type Shingle
Accessibility None
Porch Deck(s)
Total Parking Spaces 3
Garage N
Building
Story 2
Foundation Brick/Mortar
Sewer Public Sewer
Water Public
Architectural Style Traditional
Level or Stories 2
Additional Building Above Grade
Structure Type 9'+ Ceilings
New Construction N
Schools
School District Lawrence Township Public Schools
Others
Pets Allowed Y
HOA Fee Include Pool(s),Common Area Maintenance,Ext Bldg Maint,Lawn Maintenance,Snow Removal,Trash,Management
Senior Community No
Tax ID 07-06006-00001-C102
Ownership Condominium
Pets Allowed Case by Case Basis
Read Less Info
Want to know what your home might be worth? Contact us for a FREE valuation!

Our team is ready to help you sell your home for the highest possible price ASAP

Bought with Teresa K. Cunningham • BHHS Fox & Roach Princeton RE







