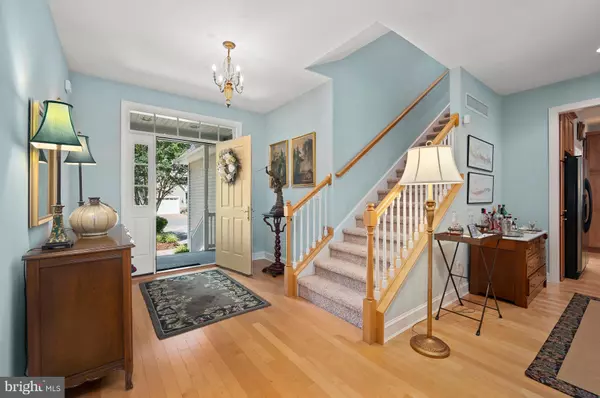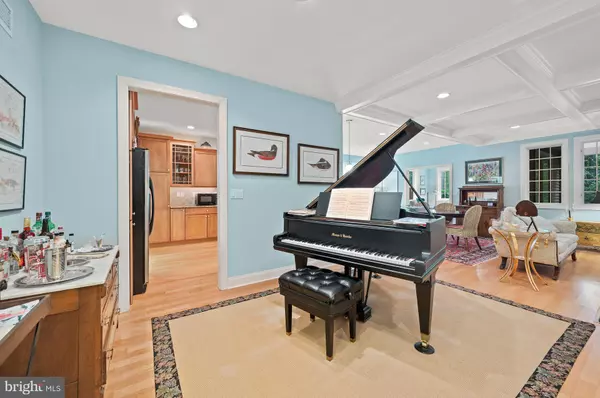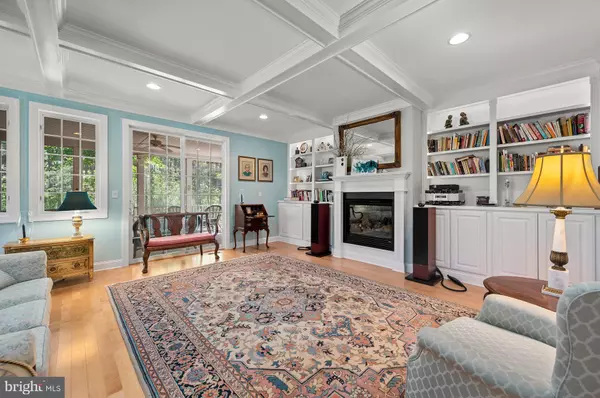$585,000
$585,000
For more information regarding the value of a property, please contact us for a free consultation.
4 Beds
3 Baths
3,303 SqFt
SOLD DATE : 12/04/2020
Key Details
Sold Price $585,000
Property Type Single Family Home
Sub Type Detached
Listing Status Sold
Purchase Type For Sale
Square Footage 3,303 sqft
Price per Sqft $177
Subdivision Ocean Pines - Whitetail Sanctuary
MLS Listing ID MDWO115074
Sold Date 12/04/20
Style Contemporary
Bedrooms 4
Full Baths 3
HOA Fees $82/ann
HOA Y/N Y
Abv Grd Liv Area 3,303
Originating Board BRIGHT
Year Built 2007
Annual Tax Amount $3,580
Tax Year 2020
Lot Size 0.263 Acres
Acres 0.26
Lot Dimensions 0.00 x 0.00
Property Description
Amazing custom built 4 bedroom 3 bath home in Whitetail Sanctuary in Ocean Pines, MD. This home has a 300' common dock that leads to Manklin Creek. Geothermal heat and air conditioning plus 6" exterior walls for extra insulation make this a very energy efficient home. Enter the home from a covered porch to a hardwood entry way. A large sitting area flows to the Great Room which has coffered ceilings, hardwood floors, built in bookcases and cabinets and a gas fireplace. The dining area is open to the Great Room and kitchen. The kitchen has granite counter seating, stainless steel appliances including a gas stove, maple cabinets with tile back-splash and a pantry. A laundry area is between the 2 car garage and kitchen. All the downstairs rooms have 9' ceilings. Off of the dining area is a tiled sunroom that leads to the screened porch with a 300 gallon hot tub. A composite back deck takes you to a side stone patio. The master bedroom located on the first floor has an attached sitting room connected by a custom archway. The master bathroom boasts a walk in closet, built in sauna, tiled shower and floors. Finishing up inside on the first floor is an additional bedroom and bathroom. On the second floor there are two more bedrooms, a tiled bathroom, a second sitting room and a walk in attic/storage area. An additional 500 sq. ft. of storage is over the garage which can be finished to add another room. Come enjoy the serenity of this home.
Location
State MD
County Worcester
Area Worcester Ocean Pines
Zoning R-3
Rooms
Other Rooms Dining Room, Primary Bedroom, Sitting Room, Bedroom 2, Bedroom 3, Bedroom 4, Kitchen, Sun/Florida Room, Great Room, Other, Attic, Screened Porch
Main Level Bedrooms 2
Interior
Interior Features Built-Ins, Combination Dining/Living, Dining Area, Entry Level Bedroom, Floor Plan - Open, Primary Bath(s), Recessed Lighting, Sauna, Stall Shower, Upgraded Countertops, Walk-in Closet(s), WhirlPool/HotTub, Wood Floors, Attic, Carpet, Ceiling Fan(s)
Hot Water Electric
Heating Central, Heat Pump(s)
Cooling Geothermal, Central A/C, Ceiling Fan(s), Multi Units
Flooring Hardwood, Carpet, Tile/Brick
Fireplaces Number 1
Fireplaces Type Gas/Propane
Equipment Built-In Microwave, Dishwasher, Disposal, Dryer - Electric, Exhaust Fan, Icemaker, Oven/Range - Gas, Refrigerator, Stainless Steel Appliances, Washer
Fireplace Y
Appliance Built-In Microwave, Dishwasher, Disposal, Dryer - Electric, Exhaust Fan, Icemaker, Oven/Range - Gas, Refrigerator, Stainless Steel Appliances, Washer
Heat Source Geo-thermal, Electric
Laundry Main Floor
Exterior
Exterior Feature Deck(s), Patio(s), Porch(es), Screened
Parking Features Garage - Front Entry, Garage Door Opener
Garage Spaces 2.0
Utilities Available Cable TV, Natural Gas Available, Electric Available, Other
Amenities Available Beach Club, Boat Ramp, Community Center, Golf Course, Golf Course Membership Available, Pool - Indoor, Pool - Outdoor, Swimming Pool, Tennis Courts, Tot Lots/Playground, Pool Mem Avail
Water Access N
Roof Type Architectural Shingle
Accessibility 2+ Access Exits
Porch Deck(s), Patio(s), Porch(es), Screened
Attached Garage 2
Total Parking Spaces 2
Garage Y
Building
Lot Description Backs to Trees
Story 2
Foundation Block
Sewer Community Septic Tank, Private Septic Tank
Water Private/Community Water
Architectural Style Contemporary
Level or Stories 2
Additional Building Above Grade, Below Grade
Structure Type 9'+ Ceilings,Dry Wall
New Construction N
Schools
School District Worcester County Public Schools
Others
Pets Allowed Y
Senior Community No
Tax ID 03-137562
Ownership Fee Simple
SqFt Source Assessor
Security Features Security System
Acceptable Financing Cash, Conventional, FHA, VA
Listing Terms Cash, Conventional, FHA, VA
Financing Cash,Conventional,FHA,VA
Special Listing Condition Standard
Pets Allowed No Pet Restrictions
Read Less Info
Want to know what your home might be worth? Contact us for a FREE valuation!

Our team is ready to help you sell your home for the highest possible price ASAP

Bought with Madeleine Forrester • Coldwell Banker Realty







