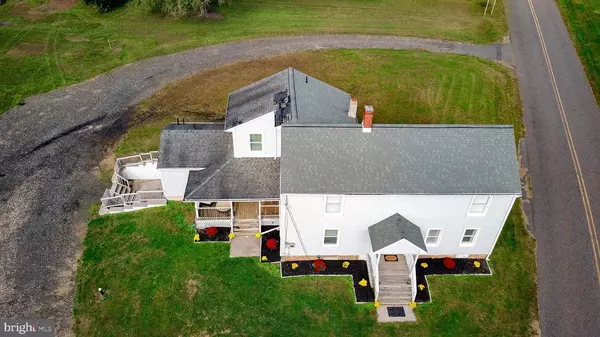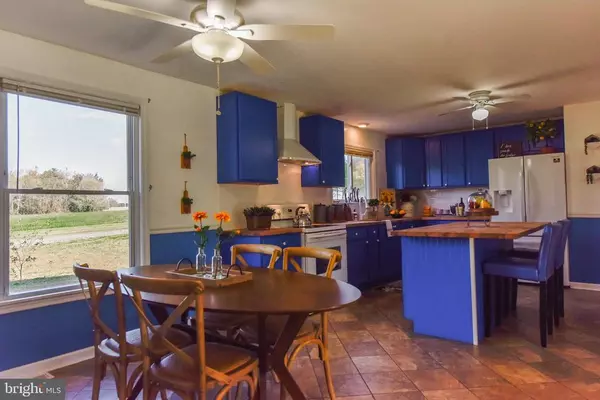$265,000
$284,900
7.0%For more information regarding the value of a property, please contact us for a free consultation.
4 Beds
2 Baths
3,100 SqFt
SOLD DATE : 12/03/2020
Key Details
Sold Price $265,000
Property Type Single Family Home
Sub Type Detached
Listing Status Sold
Purchase Type For Sale
Square Footage 3,100 sqft
Price per Sqft $85
Subdivision None Available
MLS Listing ID NJSA139946
Sold Date 12/03/20
Style Colonial,Farmhouse/National Folk
Bedrooms 4
Full Baths 2
HOA Y/N N
Abv Grd Liv Area 3,100
Originating Board BRIGHT
Year Built 1850
Annual Tax Amount $5,728
Tax Year 2020
Lot Size 3.180 Acres
Acres 3.18
Lot Dimensions 0.00 x 0.00
Property Description
WELCOME TO YOUR OWN PERSONAL SLICE OF HEAVEN! This grand farmhouse colonial style home IS THE ONE you've been searching for... Situated on over 3 acres of land, this 4 bedroom 2 bath home with huge eat in kitchen HAS IT ALL! Take in a gorgeous pink and blue sunset from your front porch overlooking a field of wildflowers in the spring and summer. NEWLY REMODELED Huge eat in kitchen with gourmet island and updated new ceramic backsplash and newer appliances. The views from the kitchen are beyond breathtaking. NEW NEW NEW 4 ton central air unit, NEW NEW Heater, BRAND NEW hot water heater. All newer windows throughout, PLENTY OF CLOSET SPACE, first floor bedroom/office, FULL NEWLY REMODELED bath, wood flooring, and full deep basement with walk out perfect for that mancave or can be easily finished. 2 separate crawl areas for additional storage. Owners spared no expense making this home virtually perfect for new owners. Upstairs you'll find 3 additional bedrooms and another NEWLY REMODELED FULL bath. Master bedroom is greatly sized with huge walk in closet, other bedrooms amply sized also with huge closets! STATE OF THE ART alarm system. NEW SEPTIC, BRAND NEW WATER FILTRATION SYSTE, Highly rated Woodstown school system. Move right in and hang your toothbrush as this home is more than ready for it's LUCKY new owners. Schedule your private tour today and get ready to fall in LOVE.
Location
State NJ
County Salem
Area Pilesgrove Twp (21710)
Zoning RES
Rooms
Other Rooms Living Room, Bedroom 2, Bedroom 3, Bedroom 4, Kitchen, Basement, Foyer, In-Law/auPair/Suite, Laundry, Bathroom 1, Bathroom 2
Basement Walkout Stairs, Unfinished, Space For Rooms, Side Entrance, Poured Concrete, Interior Access, Full
Main Level Bedrooms 1
Interior
Interior Features Breakfast Area, Ceiling Fan(s), Entry Level Bedroom, Exposed Beams, Floor Plan - Traditional, Kitchen - Eat-In, Kitchen - Island, Pantry, Recessed Lighting, Walk-in Closet(s)
Hot Water Electric
Heating Forced Air
Cooling Central A/C
Flooring Carpet, Ceramic Tile, Hardwood
Equipment Dishwasher, Oven/Range - Electric, Refrigerator, Stainless Steel Appliances
Window Features Screens,Double Hung
Appliance Dishwasher, Oven/Range - Electric, Refrigerator, Stainless Steel Appliances
Heat Source Oil
Exterior
Garage Spaces 10.0
Utilities Available Cable TV
Water Access N
View Pasture, Panoramic
Roof Type Asphalt
Street Surface Black Top
Accessibility None
Total Parking Spaces 10
Garage N
Building
Lot Description Backs - Open Common Area, Cleared, Front Yard, Irregular, Level, Open, Rear Yard, Rural, SideYard(s)
Story 2
Foundation Block, Crawl Space
Sewer Septic Exists
Water Well
Architectural Style Colonial, Farmhouse/National Folk
Level or Stories 2
Additional Building Above Grade, Below Grade
Structure Type 9'+ Ceilings
New Construction N
Schools
Middle Schools Woodstown M.S.
High Schools Woodstown H.S.
School District Woodstown-Pilesgrove Regi Schools
Others
Senior Community No
Tax ID 10-00041-00008
Ownership Fee Simple
SqFt Source Assessor
Acceptable Financing Cash, Conventional, FHA, FHA 203(b), VA, USDA
Listing Terms Cash, Conventional, FHA, FHA 203(b), VA, USDA
Financing Cash,Conventional,FHA,FHA 203(b),VA,USDA
Special Listing Condition Standard
Read Less Info
Want to know what your home might be worth? Contact us for a FREE valuation!

Our team is ready to help you sell your home for the highest possible price ASAP

Bought with Beth A Whisner-Sawyer • Sawyer Realty Group, LLC







