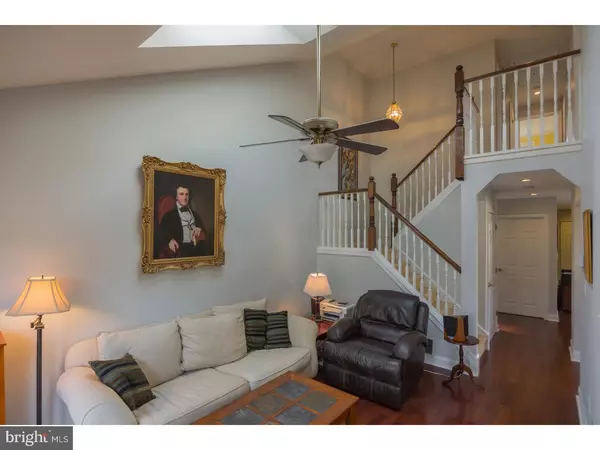$315,000
$314,900
For more information regarding the value of a property, please contact us for a free consultation.
3 Beds
3 Baths
1,727 SqFt
SOLD DATE : 05/23/2018
Key Details
Sold Price $315,000
Property Type Single Family Home
Sub Type Detached
Listing Status Sold
Purchase Type For Sale
Square Footage 1,727 sqft
Price per Sqft $182
Subdivision Erlton
MLS Listing ID 1000200960
Sold Date 05/23/18
Style Traditional
Bedrooms 3
Full Baths 2
Half Baths 1
HOA Y/N N
Abv Grd Liv Area 1,727
Originating Board TREND
Year Built 1996
Annual Tax Amount $9,065
Tax Year 2017
Lot Size 7,144 Sqft
Acres 0.16
Lot Dimensions 47X152
Property Description
Hurry up and take a look! This pretty as a picture home is located in the desirable section of Erlton and simply won't last! Bright and cheery inside and out, this 2 story, 3 bed, 2.5 bath delight is situated on a completely fenced in picturesque lot with shade trees, landscape, sprinkler system and an awesome Trex deck to enjoy it all from this Spring! Step inside and the first thing you'll notice is the beautiful hardwood floors and neutral color pallets that greet you. Spacious living room for formal entertaining and a cozy family room with vaulted ceiling and skylights to let the sunshine in! You'll love the size of the eat-in kitchen with recessed lighting, tile floor, granite counter-tops and a stainless steel appliance package... it has plenty of room for a large celebration or gathering! Half bath, a convenient first floor laundry and inside access to your garage with auto opener completes this main level. Upstairs you'll find your new master bedroom with a huge walk-in closet and an updated bath that you've dreamed of! Finished off with two additional bedrooms filled with light and a hall bath, this is just the place you've been looking for! Adding extra space and value, you'll love having the finished basement that was on your list of "must haves"! Join the Erlton Swim Club this summer and take advantage of the beloved Challenge Grove Park, offering 18 acres of walking trails, picnic spots and playgrounds. This location is an easy commute to Philadelphia with about a 15 minute drive to the Ben Franklin Bridge and the Cherry Hill trains station about 2 miles away. Enjoy all of your favorite shopping with a Whole Food's within walking distance and the Garden State Park with Wegman's, Home Depot and others just a quick trip up the road. Costco and great dining is close by too! Schedule your tour today and start packing!
Location
State NJ
County Camden
Area Cherry Hill Twp (20409)
Zoning RES
Rooms
Other Rooms Living Room, Primary Bedroom, Bedroom 2, Kitchen, Family Room, Bedroom 1, Laundry, Other, Attic
Basement Full, Fully Finished
Interior
Interior Features Primary Bath(s), Skylight(s), Ceiling Fan(s), Kitchen - Eat-In
Hot Water Natural Gas
Heating Gas, Forced Air
Cooling Central A/C
Flooring Wood, Fully Carpeted, Stone
Equipment Built-In Range, Dishwasher, Refrigerator, Built-In Microwave
Fireplace N
Appliance Built-In Range, Dishwasher, Refrigerator, Built-In Microwave
Heat Source Natural Gas
Laundry Main Floor
Exterior
Exterior Feature Deck(s)
Parking Features Garage Door Opener
Garage Spaces 3.0
Fence Other
Utilities Available Cable TV
Water Access N
Accessibility None
Porch Deck(s)
Attached Garage 1
Total Parking Spaces 3
Garage Y
Building
Story 2
Sewer Public Sewer
Water Public
Architectural Style Traditional
Level or Stories 2
Additional Building Above Grade
New Construction N
Schools
Elementary Schools Joyce Kilmer
Middle Schools Carusi
High Schools Cherry Hill High - West
School District Cherry Hill Township Public Schools
Others
Senior Community No
Tax ID 09-00378 01-00020
Ownership Fee Simple
Acceptable Financing Conventional, VA, FHA 203(b)
Listing Terms Conventional, VA, FHA 203(b)
Financing Conventional,VA,FHA 203(b)
Read Less Info
Want to know what your home might be worth? Contact us for a FREE valuation!

Our team is ready to help you sell your home for the highest possible price ASAP

Bought with Sheri Rourke • Long & Foster Real Estate, Inc.







