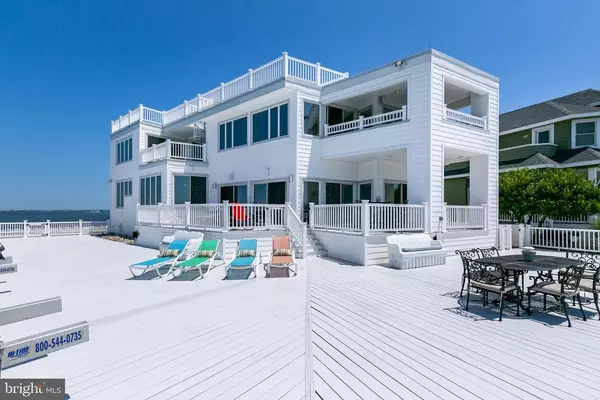$2,600,000
$2,799,000
7.1%For more information regarding the value of a property, please contact us for a free consultation.
4 Beds
5 Baths
3,144 SqFt
SOLD DATE : 12/02/2020
Key Details
Sold Price $2,600,000
Property Type Single Family Home
Sub Type Detached
Listing Status Sold
Purchase Type For Sale
Square Footage 3,144 sqft
Price per Sqft $826
Subdivision Surf City
MLS Listing ID NJOC400584
Sold Date 12/02/20
Style Mid-Century Modern
Bedrooms 4
Full Baths 4
Half Baths 1
HOA Y/N N
Abv Grd Liv Area 3,144
Originating Board BRIGHT
Year Built 1988
Annual Tax Amount $15,028
Tax Year 2020
Lot Dimensions 73.00 x 0.00
Property Description
THE PREMIER BAYFRONT ON LONG BEACH ISLAND. This property stands alone in Barnegat Bay. Located on desirable Lazy Point in Surf City, this home features waterfront on all sides! There is not a room in the home where you won't have full bayfront views! Enjoy every Long Beach Island sunset from your living room, kitchen, bedroom, or any of the over-sized deck space this home provides! The exterior is built for the avid boater. With an abundance of bulkhead space, this home features a large riparian complete with a newly updated, composite decking dock, electric boat lift AND separate jetski lift. Inside, you will find a sprawling first floor with a large family room connected to a dining/kitchen area. The open living concept has ample room for large gatherings. Upstairs hosts 4 bedrooms, all with en-suite bathrooms and a master with sprawling views over Barnegat Bay. Continue upstairs to the roof deck where you can experience views of the entire island from Barnegat Light lighthouse to the causeway bridge and further south to Beach Haven. This is a once in a lifetime opportunity. Peninsula bayfront homes are a rare find, so don't miss this chance to be the premier bayfront home on Long Beach Island!
Location
State NJ
County Ocean
Area Surf City Boro (21532)
Zoning RAA
Interior
Interior Features Carpet, Ceiling Fan(s), Combination Dining/Living, Combination Kitchen/Dining, Combination Kitchen/Living, Dining Area, Family Room Off Kitchen, Floor Plan - Open, Primary Bath(s), Primary Bedroom - Bay Front, Recessed Lighting, Walk-in Closet(s), Window Treatments, Wood Floors
Hot Water Natural Gas
Heating Forced Air
Cooling Central A/C
Flooring Hardwood, Ceramic Tile, Carpet
Fireplaces Number 1
Equipment Built-In Microwave, Built-In Range, Dishwasher, Dryer, Freezer, Microwave, Oven - Double, Oven/Range - Electric, Refrigerator, Washer, Water Heater
Furnishings Partially
Fireplace Y
Appliance Built-In Microwave, Built-In Range, Dishwasher, Dryer, Freezer, Microwave, Oven - Double, Oven/Range - Electric, Refrigerator, Washer, Water Heater
Heat Source Natural Gas
Exterior
Exterior Feature Balconies- Multiple, Deck(s), Patio(s), Porch(es), Roof
Parking Features Built In, Garage - Front Entry, Garage Door Opener, Inside Access
Garage Spaces 7.0
Utilities Available Cable TV, Phone, Sewer Available, Natural Gas Available, Water Available
Waterfront Description Riparian Grant
Water Access Y
Water Access Desc Private Access
View Panoramic
Roof Type Fiberglass
Accessibility None
Porch Balconies- Multiple, Deck(s), Patio(s), Porch(es), Roof
Attached Garage 1
Total Parking Spaces 7
Garage Y
Building
Story 2
Foundation Pilings
Sewer Public Sewer
Water Public
Architectural Style Mid-Century Modern
Level or Stories 2
Additional Building Above Grade, Below Grade
Structure Type Dry Wall
New Construction N
Others
Senior Community No
Tax ID 32-00114-00030
Ownership Fee Simple
SqFt Source Assessor
Horse Property N
Special Listing Condition Standard
Read Less Info
Want to know what your home might be worth? Contact us for a FREE valuation!

Our team is ready to help you sell your home for the highest possible price ASAP

Bought with Cheryl Armstrong • Keller Williams Realty Preferred Properties







