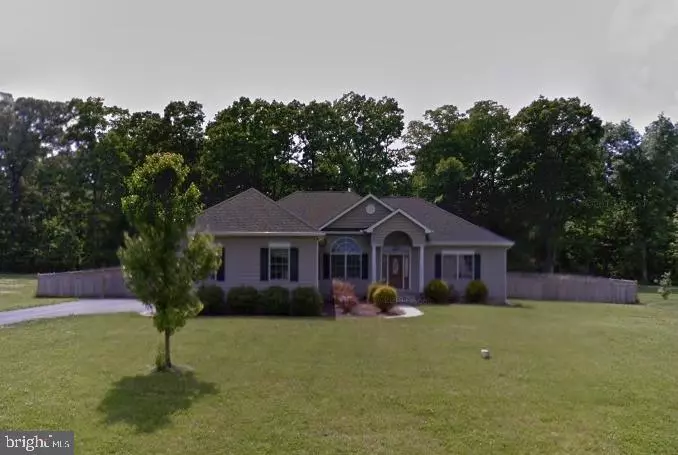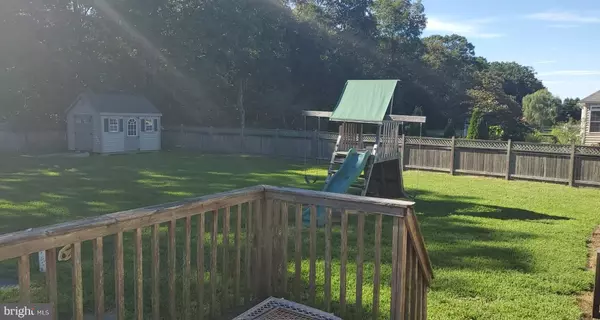$298,000
$339,000
12.1%For more information regarding the value of a property, please contact us for a free consultation.
3 Beds
2 Baths
1,764 SqFt
SOLD DATE : 11/16/2020
Key Details
Sold Price $298,000
Property Type Single Family Home
Sub Type Detached
Listing Status Sold
Purchase Type For Sale
Square Footage 1,764 sqft
Price per Sqft $168
Subdivision Prestwick
MLS Listing ID DESU166926
Sold Date 11/16/20
Style Ranch/Rambler
Bedrooms 3
Full Baths 2
HOA Fees $56/qua
HOA Y/N Y
Abv Grd Liv Area 1,764
Originating Board BRIGHT
Year Built 2006
Annual Tax Amount $1,145
Tax Year 2019
Lot Size 0.750 Acres
Acres 0.75
Lot Dimensions 150.00 x 220.00
Property Description
Imagine yourself in the home of your dreams in the much sought after community of PRESTWICK,, with the access to grocery stores, restaurants, pharmacies, the OUTLETS and oh yeah, the Beach. The grounds are freshly landscaped with beautiful flowers and shrubs. and new rock in the beds. Cedar privacy fence surrounds the back yard for your events, your child's security or your fur baby's room to run and plenty of room for everyone to enjoy. This home offers cathedral ceilings, skylights, open floor plan with extensive tile work. New furnace and heat .New water softener/nitrate system 2019, new toilet in main bedroom. Septic Inspection/service 2020. Best of all, it's not costing you an arm and a leg to be here. So, what are you waiting for??? Pickup that phone and make the appointment to make it yours before someone else does. But wait, that's not all....Sellers are very motivated and offering up to 30k in incentives for acceptable offer( $5k est. for rear deck, $1k estimated for garage doors. Other to be used for paint, carpet/tile, etc. or even Closing Costs)
Location
State DE
County Sussex
Area Cedar Creek Hundred (31004)
Zoning AR-1
Rooms
Other Rooms Living Room, Dining Room, Primary Bedroom, Bedroom 2, Kitchen, Bedroom 1, Attic
Main Level Bedrooms 3
Interior
Interior Features Carpet, Central Vacuum, Dining Area, Floor Plan - Open, Water Treat System, Window Treatments
Hot Water Electric
Heating Forced Air, Heat Pump - Gas BackUp
Cooling Central A/C
Flooring Ceramic Tile, Carpet
Fireplaces Number 1
Fireplaces Type Equipment, Gas/Propane
Equipment Built-In Microwave, Dishwasher, Disposal, Dryer, Cooktop, Oven - Wall, Refrigerator, Washer, Water Conditioner - Rented, Water Heater
Furnishings No
Fireplace Y
Appliance Built-In Microwave, Dishwasher, Disposal, Dryer, Cooktop, Oven - Wall, Refrigerator, Washer, Water Conditioner - Rented, Water Heater
Heat Source Electric, Natural Gas
Laundry Dryer In Unit, Washer In Unit
Exterior
Exterior Feature Deck(s)
Parking Features Garage - Side Entry, Garage Door Opener
Garage Spaces 6.0
Fence Rear, Privacy, Wood, Fully
Utilities Available Sewer Available, Propane, Electric Available, Cable TV Available
Water Access N
View Trees/Woods
Roof Type Pitched,Shingle
Street Surface Black Top
Accessibility None
Porch Deck(s)
Attached Garage 3
Total Parking Spaces 6
Garage Y
Building
Lot Description Backs to Trees, Landscaping, Rear Yard
Story 1
Foundation Crawl Space
Sewer On Site Septic
Water Well
Architectural Style Ranch/Rambler
Level or Stories 1
Additional Building Above Grade, Below Grade
Structure Type Cathedral Ceilings
New Construction N
Schools
High Schools Cape Henlopen
School District Cape Henlopen
Others
Pets Allowed Y
HOA Fee Include Road Maintenance,Snow Removal
Senior Community No
Tax ID 230-22.00-158.00
Ownership Fee Simple
SqFt Source Assessor
Security Features Exterior Cameras
Acceptable Financing Cash, Conventional, FHA, USDA, VA
Horse Property N
Listing Terms Cash, Conventional, FHA, USDA, VA
Financing Cash,Conventional,FHA,USDA,VA
Special Listing Condition Standard
Pets Allowed Cats OK, Dogs OK
Read Less Info
Want to know what your home might be worth? Contact us for a FREE valuation!

Our team is ready to help you sell your home for the highest possible price ASAP

Bought with MELISSA L SQUIER • Keller Williams Realty Central-Delaware







