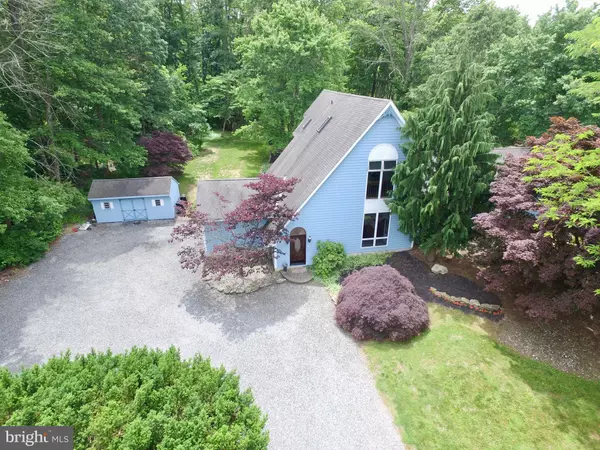$570,000
$575,000
0.9%For more information regarding the value of a property, please contact us for a free consultation.
3 Beds
3 Baths
2,902 SqFt
SOLD DATE : 11/09/2020
Key Details
Sold Price $570,000
Property Type Single Family Home
Sub Type Detached
Listing Status Sold
Purchase Type For Sale
Square Footage 2,902 sqft
Price per Sqft $196
Subdivision E Amwell Twp
MLS Listing ID NJHT106268
Sold Date 11/09/20
Style A-Frame,Raised Ranch/Rambler
Bedrooms 3
Full Baths 3
HOA Y/N N
Abv Grd Liv Area 2,902
Originating Board BRIGHT
Year Built 1960
Annual Tax Amount $11,579
Tax Year 2019
Lot Size 6.340 Acres
Acres 6.34
Property Description
Custom A frame raised ranch on 6.34 acres. This paradise found home creates its own world inside and out. The interior boasts 3 bedrooms, 3.5 baths, new septic (2020), opulent master suite, spacious rooms, beautiful wood trim, wood floors, many custom features, updated eat in kitchen, cathedral ceiling, skylight, large windows bathe this home in an abundance of natural light and allows you to enjoy its tranquil surroundings. The finished basement offers a wood shop, recreation, media and laundry rooms. The oasis backyard is perfect for the gardener, bird watcher or nature lover. Great schools. Come see your new home!
Location
State NJ
County Hunterdon
Area East Amwell Twp (21008)
Zoning MTN
Rooms
Other Rooms Living Room, Dining Room, Primary Bedroom, Bedroom 2, Bedroom 3, Kitchen, Family Room, Recreation Room, Workshop, Media Room
Basement Fully Finished
Main Level Bedrooms 2
Interior
Interior Features Kitchen - Eat-In, Walk-in Closet(s), Wood Floors, Skylight(s), Soaking Tub, Stall Shower, Window Treatments
Hot Water Oil
Heating Forced Air
Cooling Central A/C
Flooring Wood, Ceramic Tile
Equipment Refrigerator, Washer, Dryer, Dishwasher, Oven/Range - Electric
Appliance Refrigerator, Washer, Dryer, Dishwasher, Oven/Range - Electric
Heat Source Oil
Exterior
Parking Features Inside Access
Garage Spaces 2.0
Utilities Available Cable TV Available
Water Access N
View Trees/Woods
Roof Type Asbestos Shingle
Accessibility None
Attached Garage 2
Total Parking Spaces 2
Garage Y
Building
Lot Description Open, Trees/Wooded
Story 2
Sewer On Site Septic
Water Well
Architectural Style A-Frame, Raised Ranch/Rambler
Level or Stories 2
Additional Building Above Grade
New Construction N
Schools
Elementary Schools East Amwel
Middle Schools East Amwel
High Schools Hunt Cntrl
School District Hunterdon Central Regiona Schools
Others
Pets Allowed Y
Senior Community No
Tax ID 08-00030-00007
Ownership Fee Simple
SqFt Source Estimated
Acceptable Financing Conventional, Cash, FHA
Listing Terms Conventional, Cash, FHA
Financing Conventional,Cash,FHA
Special Listing Condition Standard
Pets Allowed No Pet Restrictions
Read Less Info
Want to know what your home might be worth? Contact us for a FREE valuation!

Our team is ready to help you sell your home for the highest possible price ASAP

Bought with Non Member • Non Subscribing Office







