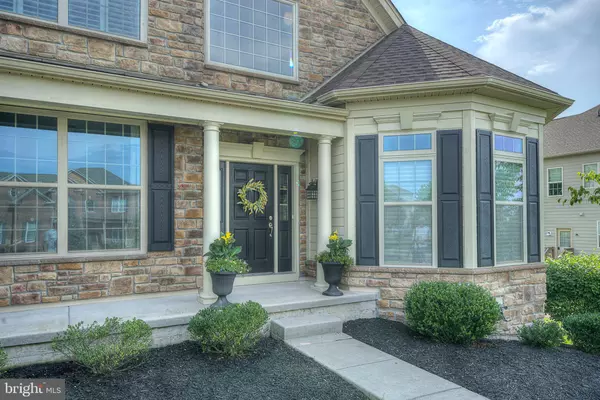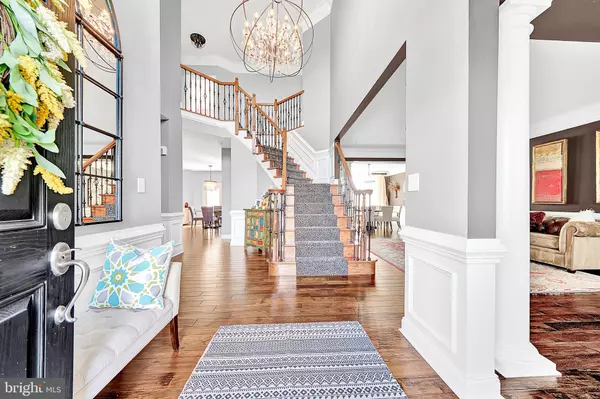$870,000
$879,000
1.0%For more information regarding the value of a property, please contact us for a free consultation.
4 Beds
5 Baths
5,292 SqFt
SOLD DATE : 11/13/2020
Key Details
Sold Price $870,000
Property Type Single Family Home
Sub Type Detached
Listing Status Sold
Purchase Type For Sale
Square Footage 5,292 sqft
Price per Sqft $164
Subdivision Plumstead Chase
MLS Listing ID PABU504560
Sold Date 11/13/20
Style Colonial
Bedrooms 4
Full Baths 4
Half Baths 1
HOA Y/N N
Abv Grd Liv Area 3,792
Originating Board BRIGHT
Year Built 2011
Annual Tax Amount $14,309
Tax Year 2020
Lot Size 0.422 Acres
Acres 0.42
Lot Dimensions 105.00 x 175.00
Property Description
Time to move out of the city? Need some room to breathe? Welcome home to this Stunning Expanded Columbia model in Fabulous Plumstead Chase. Only 9 years old, this home in highly sought after Doylestown PA has Upgrades galore! Resting upon almost 1/2 acre and backing to open space, this sophisticated home is professionally landscaped, tastefully decorated and move-in ready. From the moment you enter the refined foyer with cognac hardwood floors you will notice the fine craftmanship. The expansive floorplan includes a sunny library with floor to ceiling windows, open to the oversized living and dining rooms with wainscoting, crown moldings and upgraded lighting. The gourmet kitchen features custom cabinetry, paladian windows, high end appliances, beautiful quartz countertops and an oversized custom island. The open concept floor plan leads you to the eating area and into the generous sized two story family room with floor to ceiling stone fireplace and a back staircase. There is a private office, powder room, main floor laundry room and three car garage to round out the first floor. The second story offers an impressive master bedroom suite with a to-die-for walk-in closet. The sumptuous master bath features a claw foot tub, oversized glass and tile shower, dual sinks, and upgraded lighting. There is a princess suite and two additional ample sized bedrooms that share a Jack-n-Jill bath. There is a full finished daylight basement which includes an incredible multi seat, granite topped wet bar, with under counter wine refrigerator for entertaining, as well as an additional sitting area. Out back you will enjoy the beauty and privacy of your patterned concrete patio overlooking your spacious back yard. Schedule your private tour today to see this stylish, straight out of a magazine example of fine living. Easy commute, just off of Rt.413. Top Rated Central Bucks Schools. Won't last!
Location
State PA
County Bucks
Area Plumstead Twp (10134)
Zoning R1
Rooms
Other Rooms Living Room, Dining Room, Primary Bedroom, Sitting Room, Bedroom 2, Bedroom 3, Bedroom 4, Kitchen, Family Room, Basement, Library, Foyer, Breakfast Room, Laundry, Office, Bathroom 2, Bathroom 3, Primary Bathroom, Half Bath
Basement Fully Finished, Improved, Heated, Interior Access, Windows, Daylight, Full
Interior
Hot Water Propane
Heating Forced Air
Cooling Central A/C
Flooring Hardwood, Ceramic Tile
Fireplaces Number 1
Fireplaces Type Wood, Stone
Fireplace Y
Heat Source Propane - Leased
Laundry Main Floor, Dryer In Unit, Washer In Unit
Exterior
Parking Features Garage - Side Entry, Built In, Garage Door Opener, Inside Access, Oversized
Garage Spaces 3.0
Water Access N
Roof Type Architectural Shingle
Accessibility None
Attached Garage 3
Total Parking Spaces 3
Garage Y
Building
Story 2
Sewer Public Sewer
Water Public
Architectural Style Colonial
Level or Stories 2
Additional Building Above Grade, Below Grade
New Construction N
Schools
Elementary Schools Gayman
Middle Schools Tohickon
High Schools Central Bucks High School East
School District Central Bucks
Others
Senior Community No
Tax ID 34-015-091-019
Ownership Fee Simple
SqFt Source Assessor
Special Listing Condition Standard
Read Less Info
Want to know what your home might be worth? Contact us for a FREE valuation!

Our team is ready to help you sell your home for the highest possible price ASAP

Bought with Pam S Girman • Keller Williams Real Estate-Doylestown







