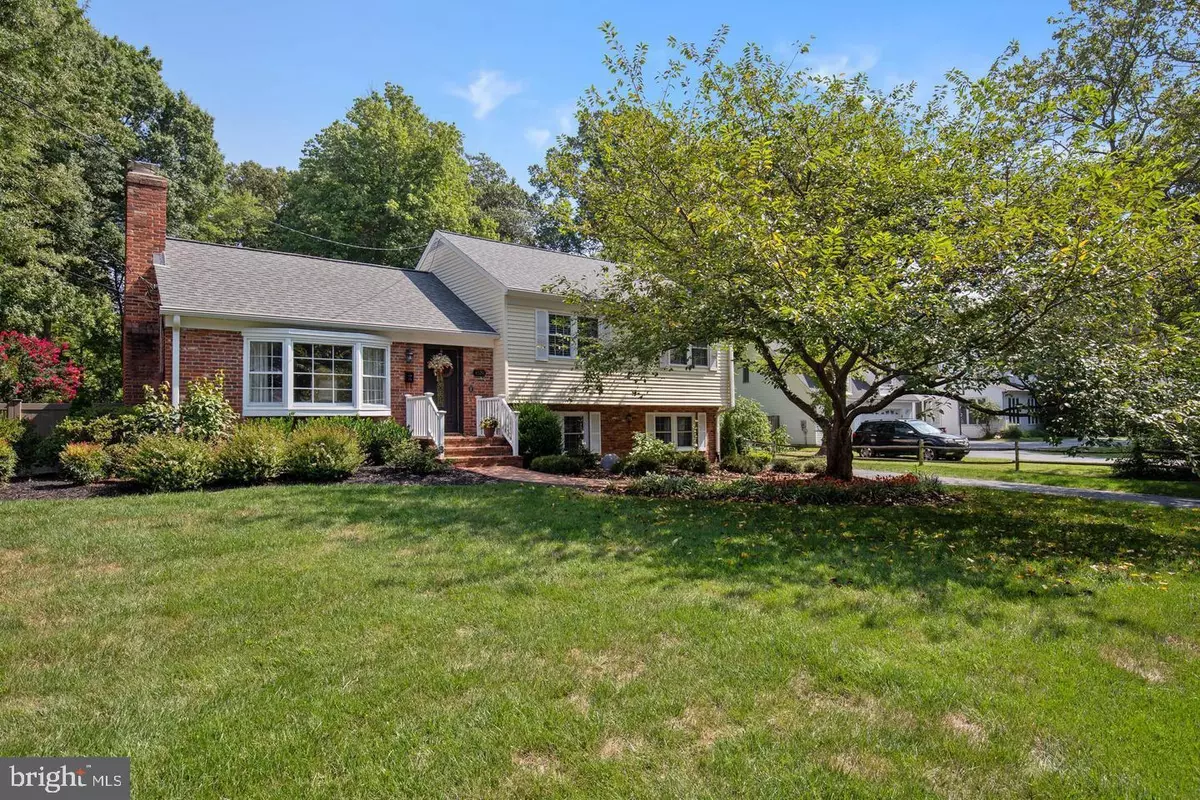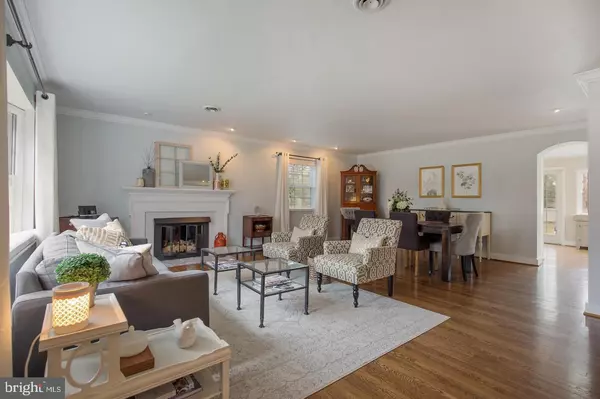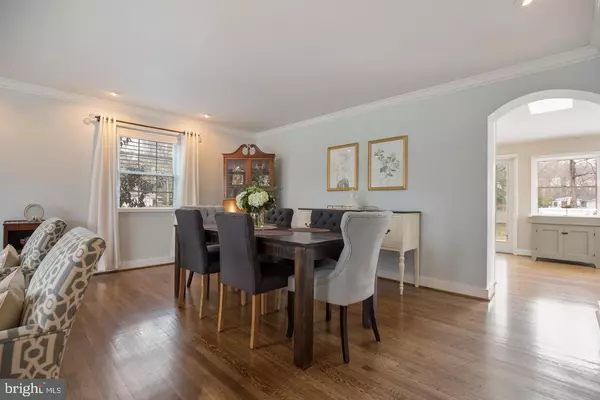$725,000
$675,000
7.4%For more information regarding the value of a property, please contact us for a free consultation.
3 Beds
3 Baths
2,027 SqFt
SOLD DATE : 11/06/2020
Key Details
Sold Price $725,000
Property Type Single Family Home
Sub Type Detached
Listing Status Sold
Purchase Type For Sale
Square Footage 2,027 sqft
Price per Sqft $357
Subdivision Yacht Haven Estates
MLS Listing ID VAFX1160572
Sold Date 11/06/20
Style Split Level
Bedrooms 3
Full Baths 3
HOA Y/N N
Abv Grd Liv Area 1,468
Originating Board BRIGHT
Year Built 1958
Annual Tax Amount $5,873
Tax Year 2020
Lot Size 0.503 Acres
Acres 0.5
Property Description
Stunning Yacht Haven opportunity! Updated home with bright open floor plan enhanced by high ceilings and skylights. Special features include: expanded and updated eat in kitchen with bright white cabinetry, stainless gas range and wall oven, farmhouse sink, butcher block island, and large pantry space. Gorgeous hardwood floors, large bay window and gas fireplace in living room. Three finished levels including finished walk out lower level with full bath and great potential for full kitchenette/wet bar. French doors on main level open to incredible deck overlooking spectacular fully fenced half acre grounds. Walk to Mt. Vernon Yacht Club! (membership required)
Location
State VA
County Fairfax
Zoning 120
Rooms
Basement Fully Finished
Interior
Hot Water Natural Gas
Heating Forced Air
Cooling Central A/C
Fireplaces Number 1
Heat Source Natural Gas
Exterior
Water Access N
Accessibility None
Garage N
Building
Story 3
Sewer Public Sewer
Water Public
Architectural Style Split Level
Level or Stories 3
Additional Building Above Grade, Below Grade
New Construction N
Schools
School District Fairfax County Public Schools
Others
Senior Community No
Tax ID 1103 04B 0014
Ownership Fee Simple
SqFt Source Assessor
Special Listing Condition Standard
Read Less Info
Want to know what your home might be worth? Contact us for a FREE valuation!

Our team is ready to help you sell your home for the highest possible price ASAP

Bought with Tracy C. Lavender • RE/MAX West End







