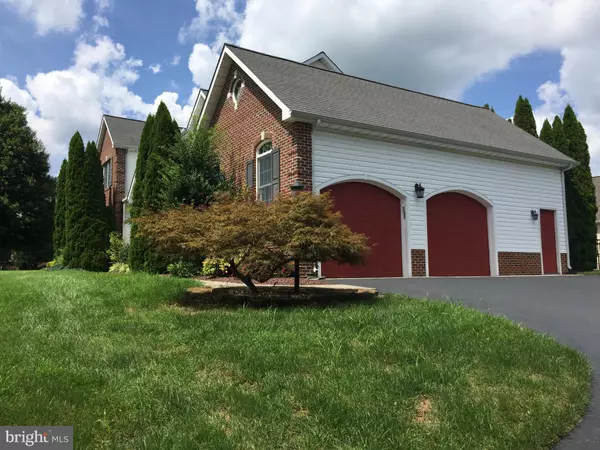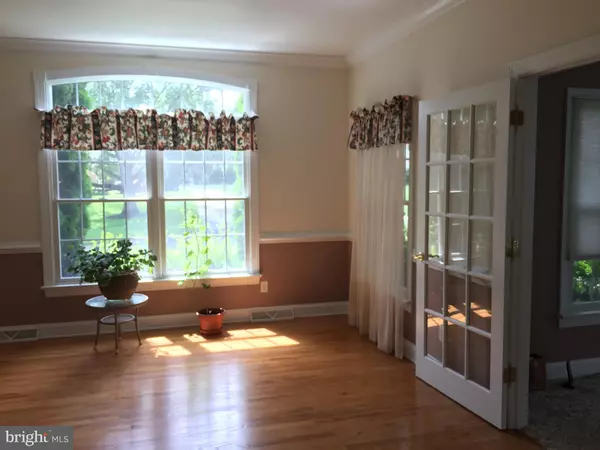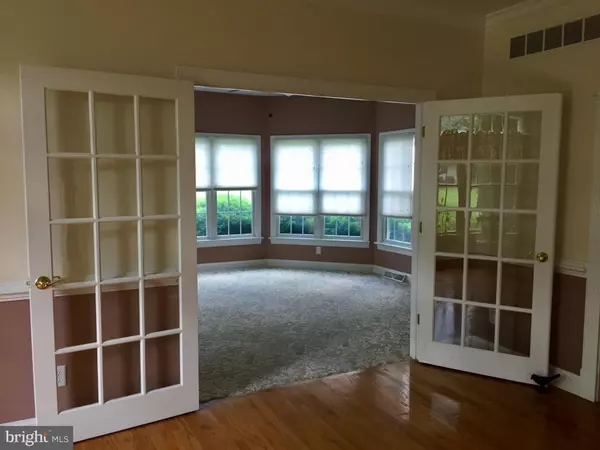$372,900
$372,900
For more information regarding the value of a property, please contact us for a free consultation.
4 Beds
3 Baths
3,043 SqFt
SOLD DATE : 11/06/2020
Key Details
Sold Price $372,900
Property Type Condo
Sub Type Condo/Co-op
Listing Status Sold
Purchase Type For Sale
Square Footage 3,043 sqft
Price per Sqft $122
Subdivision Northridge
MLS Listing ID DEKT241520
Sold Date 11/06/20
Style Colonial,Traditional
Bedrooms 4
Full Baths 2
Half Baths 1
HOA Fees $10/ann
HOA Y/N Y
Abv Grd Liv Area 3,043
Originating Board BRIGHT
Year Built 2003
Annual Tax Amount $2,400
Tax Year 2019
Lot Size 0.380 Acres
Acres 0.38
Lot Dimensions 165 x 99
Property Description
Visit this home virtually: http://www.vht.com/434100591/IDXS - Back on the market due to no fault of seller, buyer not able to obtain financing. -Welcome to 304 Audrey Lane in the sought after community of Northridge. This wonderful home features a handsome brick front and low maintenance vinyl exterior. Step onto the lovely front porch and enter the two story foyer through a beautiful leaded beveled glass front door with complimenting sidelights and radius transom. Hardwood flooring throughout the main and upper levels, custom wood moldings, and Amish built cabinetry. Atrium doors open to the four season sun room with a wall of windows to view the colorful changing seasons. The spacious family room is the perfect place to relax and features a gas fireplace with an attractive wood mantel and marble surround. The eat-in-kitchen boasts custom cabinets, Center island, Corian countertops, new dishwasher, and a walk-in pantry. The laundry room has a utility sink and a new washer and dryer. Enjoy the outdoors comfortably in the adjoining screened-in-porch with cathedral wood ceiling that overlooks the professionally landscaped fenced yard with a new irrigation sprinkler system. The four foot wide oak staircase leads upstairs to a wonderful master bedroom suite that features two walk-in-closets, including one that has been converted to an adorable sitting room with handpainted murals. The master bath has a Jacuzzi tub and a separate double stall shower with integrated seats. Three additional bedrooms on the upper level, plus a full bath in the hallway. The over-sized two car garage has an outside entrance and 48" wide wood stairs going down to the full basement with 13' ceilings and a new energy efficient gas heater. Conveniently located near shopping, restaurants, and major access routes. Truly an exceptional value for this beautiful and meticulously cared for home.
Location
State DE
County Kent
Area Smyrna (30801)
Zoning RS1
Rooms
Other Rooms Living Room, Dining Room, Primary Bedroom, Bedroom 2, Bedroom 3, Bedroom 4, Kitchen, Family Room, Sun/Florida Room, Laundry, Screened Porch
Basement Daylight, Full, Drainage System, Garage Access, Poured Concrete, Space For Rooms, Sump Pump, Unfinished, Windows
Interior
Interior Features Attic, Breakfast Area, Butlers Pantry, Carpet, Ceiling Fan(s), Chair Railings, Crown Moldings, Dining Area, Family Room Off Kitchen, Floor Plan - Open, Formal/Separate Dining Room, Kitchen - Eat-In, Kitchen - Island, Pantry, Primary Bath(s), Recessed Lighting, Soaking Tub, Sprinkler System, Stain/Lead Glass, Stall Shower, Tub Shower, Walk-in Closet(s), Window Treatments, Wood Floors
Hot Water Electric
Heating Forced Air
Cooling Ceiling Fan(s), Central A/C, Dehumidifier, Energy Star Cooling System, Programmable Thermostat
Flooring Carpet, Ceramic Tile, Hardwood, Stone
Fireplaces Number 1
Fireplaces Type Fireplace - Glass Doors, Gas/Propane, Mantel(s), Marble
Equipment Built-In Microwave, Built-In Range, Dishwasher, Disposal, Dryer - Electric, Oven - Self Cleaning, Oven/Range - Electric, Refrigerator, Stainless Steel Appliances, Washer, Water Heater
Fireplace Y
Window Features Bay/Bow,Casement,Double Hung,Energy Efficient,Screens
Appliance Built-In Microwave, Built-In Range, Dishwasher, Disposal, Dryer - Electric, Oven - Self Cleaning, Oven/Range - Electric, Refrigerator, Stainless Steel Appliances, Washer, Water Heater
Heat Source Central
Laundry Main Floor
Exterior
Exterior Feature Deck(s), Porch(es), Enclosed, Roof, Screened
Parking Features Built In, Garage - Side Entry, Garage Door Opener, Inside Access, Oversized
Garage Spaces 6.0
Fence Decorative, Other
Utilities Available Cable TV, Under Ground
Water Access N
View Garden/Lawn
Roof Type Shingle
Street Surface Black Top
Accessibility None
Porch Deck(s), Porch(es), Enclosed, Roof, Screened
Road Frontage Public
Attached Garage 2
Total Parking Spaces 6
Garage Y
Building
Lot Description Front Yard, Rear Yard, SideYard(s)
Story 2
Foundation Block
Sewer Public Sewer
Water Public
Architectural Style Colonial, Traditional
Level or Stories 2
Additional Building Above Grade, Below Grade
Structure Type 9'+ Ceilings
New Construction N
Schools
School District Smyrna
Others
Senior Community No
Tax ID DC-00-03701-01-6100-000
Ownership Fee Simple
SqFt Source Assessor
Horse Property N
Special Listing Condition Standard
Read Less Info
Want to know what your home might be worth? Contact us for a FREE valuation!

Our team is ready to help you sell your home for the highest possible price ASAP

Bought with Jennifer Bartsch • BHHS Fox & Roach - Smyrna







