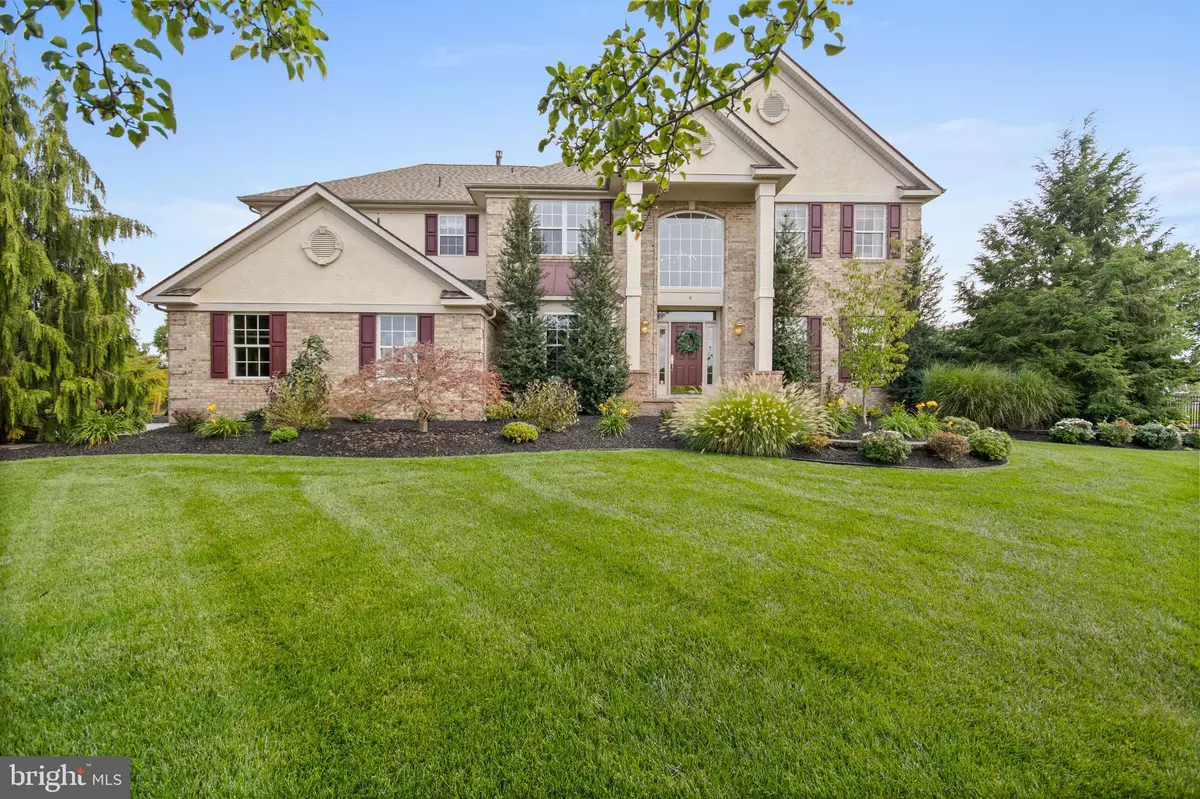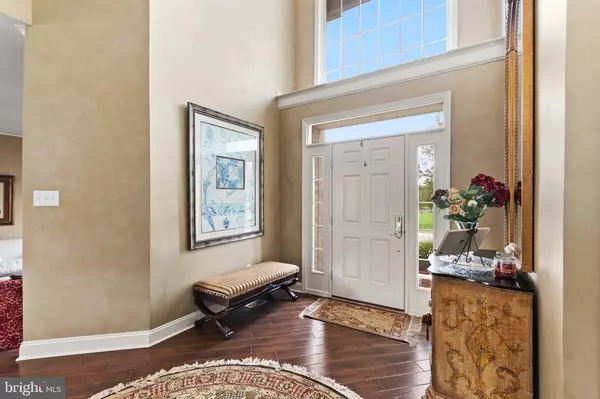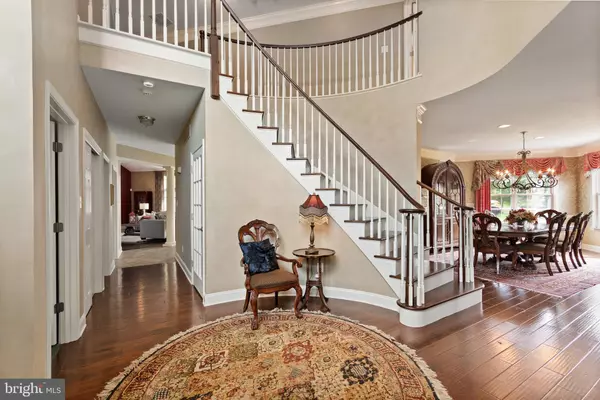$560,000
$564,900
0.9%For more information regarding the value of a property, please contact us for a free consultation.
4 Beds
4 Baths
3,589 SqFt
SOLD DATE : 11/02/2020
Key Details
Sold Price $560,000
Property Type Single Family Home
Sub Type Detached
Listing Status Sold
Purchase Type For Sale
Square Footage 3,589 sqft
Price per Sqft $156
Subdivision Wrenfield
MLS Listing ID NJGL264608
Sold Date 11/02/20
Style Traditional
Bedrooms 4
Full Baths 2
Half Baths 2
HOA Y/N N
Abv Grd Liv Area 3,589
Originating Board BRIGHT
Year Built 2001
Annual Tax Amount $15,994
Tax Year 2019
Lot Size 1.147 Acres
Acres 1.15
Lot Dimensions 225.36 x 221.79
Property Description
The wait is over! One glance at this stunning home and your home search is done. This Stoneleigh model has everything on your wish list. and sits beautifully on over 1 acre of ground. ! As you walk up to the front entrance you will take in the custom landscaping and brand new paver steps. Step into the home boasting a 2 story foyer highlighted by bamboo flooring ,curved staircase updated with new treads and risers, and a stunning chandelier with a motorized lift making maintenance a breeze. Continue the tour that features a step down elegant living room and formal dining room with rich crown molding and chair rails. The kitchen has rich cherry 42" cabinets, pantry, recessed lighting, stone backsplash with under cabinet lighting, a new triple slider and custom windows treatments adding warmth to this great space. The family room was customized with an additional 4 feet added to the width of this beautiful room. This 2 story room is highlighted by the expansive brick fireplace with a wood burning stove and rich bamboo flooring. A spacious laundry room is conveniently located off the kitchen equipped with laundry tub and cabinetry. Finishing out the 1st floor tour is a lovely half bath and 1st floor office. Head up the beautiful curved staircase to the 2nd level with 4 spacious bedrooms and 2 full baths! 3 bedrooms is adorned with brand new carpeting. The rich master bedroom has newer carpeting, a tray ceiling with ceiling fan, sitting area and 2 spacious walk in closets. The master bath has been updated with tile flooring , new lighting and vanity hardware. A linen closet and water closet completes this spacious master bath....Before taking in the beautiful exterior - step down to the finished basement! " Shelter in place" is no problem when you have a space like this to enjoy!! This space has been designed with an expansive bar area seating 12+! Note the stone wall with rich cabinetry. The bar is equipped with icemaker, dishwasher, beverage refrigerator and much more. The pendant lighting adds to the beauty of this designer bar. To the left of the bar is a billiard area with bamboo flooring and a half bath for your convenience. To the right of the bar area is a cozy sitting area. TV viewing of your favorite sports can be seen from any area. A private sitting and game area is a great space for the kids to gather. A large storage area completes this one a kind lower level. Last but not least is the breathtaking outdoors. What a treat to take in the beauty of the beautiful pool area. The custom gunite pool features a stone water fall, spa area, and "Alcapulco" sitting area. The lush landscaping is a beautiful backdrop to this lovely space. A large patio area allows for great outdoor entertaining; a perfect outdoor environment for vacationing at home.!No worries about where to house all the outdoor equipment. A lovely out building sits beautifully on the side of the yard. Of course there is a spacious garage with built in shelving. Adding to the value is a brand new roof, newer HVAC, built in speaker system allowing for your favorite music indoors or out! A whole house generator and private well round out the amenities of this amazing home! Wrenfiled is one of Bruce Paparone Premier communities. The great location allows for a quick trip to the Jersey shore and you are just minutes away to major shopping areas. Blink and this will be gone!
Location
State NJ
County Gloucester
Area Washington Twp (20818)
Zoning R
Rooms
Other Rooms Living Room, Dining Room, Bedroom 2, Bedroom 4, Kitchen, Family Room, Basement, Bedroom 1, Laundry, Office, Bathroom 1, Bathroom 2, Bathroom 3, Half Bath
Basement Full, Heated
Interior
Interior Features Additional Stairway, Carpet, Ceiling Fan(s), Chair Railings, Crown Moldings, Curved Staircase, Family Room Off Kitchen, Formal/Separate Dining Room, Kitchen - Eat-In, Kitchen - Island, Pantry, Recessed Lighting, Sprinkler System, Stall Shower, Tub Shower, Walk-in Closet(s), Wet/Dry Bar, Window Treatments, Wood Floors, Stove - Wood, Other, Attic, Attic/House Fan, Soaking Tub
Hot Water Natural Gas
Heating Forced Air
Cooling Central A/C, Zoned
Flooring Bamboo, Carpet, Hardwood, Tile/Brick, Vinyl
Fireplaces Number 1
Fireplaces Type Brick, Mantel(s), Wood
Equipment Built-In Microwave, Built-In Range, Dishwasher, Disposal, Dryer - Gas, Icemaker, Oven - Double, Oven - Self Cleaning, Refrigerator, Washer, Water Heater
Fireplace Y
Appliance Built-In Microwave, Built-In Range, Dishwasher, Disposal, Dryer - Gas, Icemaker, Oven - Double, Oven - Self Cleaning, Refrigerator, Washer, Water Heater
Heat Source Natural Gas
Laundry Main Floor
Exterior
Exterior Feature Patio(s)
Parking Features Garage - Side Entry, Garage Door Opener, Inside Access
Garage Spaces 18.0
Fence Rear, Decorative
Utilities Available Cable TV Available, Electric Available, Natural Gas Available, Phone Available, Sewer Available, Water Available
Water Access N
Roof Type Shingle
Accessibility 32\"+ wide Doors
Porch Patio(s)
Attached Garage 2
Total Parking Spaces 18
Garage Y
Building
Lot Description Corner, Cul-de-sac, Front Yard, Landscaping, Open, Rear Yard, SideYard(s)
Story 2
Foundation Block
Sewer Public Sewer
Water Public
Architectural Style Traditional
Level or Stories 2
Additional Building Above Grade, Below Grade
Structure Type 9'+ Ceilings,2 Story Ceilings,Tray Ceilings
New Construction N
Schools
Elementary Schools Bells
Middle Schools Orchard Valley
High Schools Washington Twp. H.S.
School District Washington Township Public Schools
Others
Pets Allowed Y
Senior Community No
Tax ID 18-00086 08-00019
Ownership Fee Simple
SqFt Source Assessor
Security Features Fire Detection System,Monitored,Motion Detectors,Security System,Smoke Detector
Special Listing Condition Standard
Pets Allowed No Pet Restrictions
Read Less Info
Want to know what your home might be worth? Contact us for a FREE valuation!

Our team is ready to help you sell your home for the highest possible price ASAP

Bought with Daniel J Mauz • Keller Williams Realty - Washington Township






