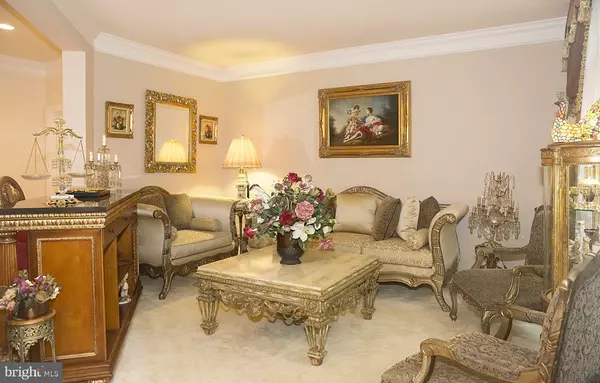$1,000,000
$999,000
0.1%For more information regarding the value of a property, please contact us for a free consultation.
7 Beds
6 Baths
5,670 SqFt
SOLD DATE : 10/30/2020
Key Details
Sold Price $1,000,000
Property Type Single Family Home
Sub Type Detached
Listing Status Sold
Purchase Type For Sale
Square Footage 5,670 sqft
Price per Sqft $176
Subdivision River Falls
MLS Listing ID VAPW501954
Sold Date 10/30/20
Style Colonial
Bedrooms 7
Full Baths 6
HOA Fees $113/mo
HOA Y/N Y
Abv Grd Liv Area 3,808
Originating Board BRIGHT
Year Built 2007
Annual Tax Amount $9,907
Tax Year 2020
Lot Size 1.206 Acres
Acres 1.21
Property Description
Gorgeous home in the very desirable River Falls community. Quiet neighborhood with easy access to many parks, shopping, and numerous nearby activities including golf, world-class gymnastics, Prince William Ice Center, dance studios, and many others. New roof in 2017 with 30 year shingles. Open floor plan flows from the kitchen, with beautiful granite countertops and Aqua Sauna water supply, to the family room, two-story foyer, and first-floor office with attached full bath. Designer first-floor playroom with cabinets can be easily converted to master suite with disabled access full bath. House has wheelchair access. Enclosed sunroom offers year-round outdoor feel and has access to both decks. Relax under the fan in the lighted gazebo or on the custom patio in the large hot tub surrounded by nature. Upstairs has a master suite with walk in closet and double shower, three additional bedrooms with a full bath and a Jack and Jill back. The finished basement has a high-end seven-seat theater with surround sound and bar counter with additional three seats, a dedicated wet bar with refrigerator, dishwasher and microwave, exercise room, and a large bedroom with a full bath. 1-acre lot offers privacy and adjoining access to more than 30 acres of secluded community property that includes running streams and walkable access to the Occoquan Reservoir. Maturing apple and pecan trees on the lot.
Location
State VA
County Prince William
Zoning SR1
Rooms
Basement Fully Finished, Walkout Level
Main Level Bedrooms 2
Interior
Interior Features Kitchen - Island, Wood Floors, Wet/Dry Bar, Recessed Lighting, Pantry, Kitchen - Gourmet, Formal/Separate Dining Room, Ceiling Fan(s), Built-Ins
Hot Water Natural Gas
Heating Central
Cooling Ceiling Fan(s), Central A/C
Flooring Hardwood, Carpet, Ceramic Tile
Fireplaces Number 1
Equipment Dishwasher, Cooktop, Disposal, Dryer, Washer, Oven - Wall, Microwave
Furnishings No
Fireplace Y
Appliance Dishwasher, Cooktop, Disposal, Dryer, Washer, Oven - Wall, Microwave
Heat Source Natural Gas
Exterior
Exterior Feature Patio(s), Porch(es), Deck(s)
Parking Features Garage - Side Entry
Garage Spaces 3.0
Amenities Available Club House, Common Grounds, Community Center, Golf Course Membership Available, Pool - Outdoor
Water Access N
View Trees/Woods
Accessibility Ramp - Main Level, Wheelchair Mod
Porch Patio(s), Porch(es), Deck(s)
Attached Garage 3
Total Parking Spaces 3
Garage Y
Building
Story 3
Sewer Public Sewer
Water Public
Architectural Style Colonial
Level or Stories 3
Additional Building Above Grade, Below Grade
New Construction N
Schools
Elementary Schools Westridge
Middle Schools Benton
High Schools Charles J. Colgan Senior
School District Prince William County Public Schools
Others
HOA Fee Include Pool(s),Snow Removal,Trash,Common Area Maintenance
Senior Community No
Tax ID 8194-51-2960
Ownership Fee Simple
SqFt Source Assessor
Horse Property N
Special Listing Condition Standard
Read Less Info
Want to know what your home might be worth? Contact us for a FREE valuation!

Our team is ready to help you sell your home for the highest possible price ASAP

Bought with William R Montminy Jr. • Berkshire Hathaway HomeServices PenFed Realty







