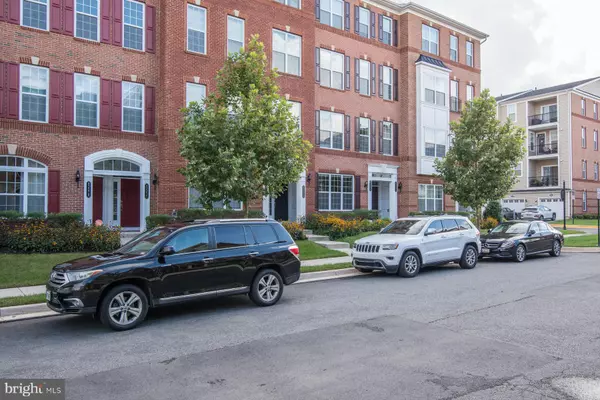$415,000
$407,500
1.8%For more information regarding the value of a property, please contact us for a free consultation.
3 Beds
3 Baths
1,616 SqFt
SOLD DATE : 10/30/2020
Key Details
Sold Price $415,000
Property Type Condo
Sub Type Condo/Co-op
Listing Status Sold
Purchase Type For Sale
Square Footage 1,616 sqft
Price per Sqft $256
Subdivision Buckingham At Loudoun Valley
MLS Listing ID VALO419004
Sold Date 10/30/20
Style Other
Bedrooms 3
Full Baths 2
Half Baths 1
Condo Fees $248/mo
HOA Y/N N
Abv Grd Liv Area 1,616
Originating Board BRIGHT
Year Built 2015
Annual Tax Amount $3,730
Tax Year 2020
Property Description
Back On Market Buyers Financing Felt Through-Almost New Condo/Townhouse With 2 Levels, 3 Bedrooms and 2 1/2 Full Bathrooms and One Car Garage, Beautiful 5 year old contemporary style home with $60k of upgrades at the time of construction. The entire lower level, stairs and upper hallway are wood floors. The 3 bedrooms were carpeted with expensive modern plush carpet. All the vanity and kitchen cabinets are upgraded with modern soft-close finishes. Kitchen counter-top with the island has been upgraded with a beautiful white quartz and the master bathroom has been upgraded with a soapstone counter-top. The master suite includes a master bath with a big shower and a long dual vanity with a makeup counter with Private Deck. The entire home is pre-wired with Ethernet jacks in every room and the living room has a built in multimedia outlet with in-wall rear speakers. Great Value Will Not Last Long,
Location
State VA
County Loudoun
Zoning 01
Interior
Hot Water Natural Gas
Heating Forced Air
Cooling Central A/C
Flooring Carpet, Hardwood
Equipment Built-In Microwave, Dishwasher, Disposal, Dryer - Electric, Icemaker, Microwave, Refrigerator, Stainless Steel Appliances, Stove, Washer
Appliance Built-In Microwave, Dishwasher, Disposal, Dryer - Electric, Icemaker, Microwave, Refrigerator, Stainless Steel Appliances, Stove, Washer
Heat Source Natural Gas
Exterior
Parking Features Garage - Rear Entry
Garage Spaces 1.0
Amenities Available Club House, Meeting Room, Mooring Area, Party Room, Picnic Area, Pool - Outdoor, Recreational Center, Swimming Pool, Tennis Courts
Water Access N
Accessibility None
Attached Garage 1
Total Parking Spaces 1
Garage Y
Building
Story 2
Sewer Public Sewer
Water Public
Architectural Style Other
Level or Stories 2
Additional Building Above Grade, Below Grade
New Construction N
Schools
Elementary Schools Rosa Lee Carter
Middle Schools Stone Hill
High Schools Rock Ridge
School District Loudoun County Public Schools
Others
HOA Fee Include Common Area Maintenance,Lawn Maintenance,Pool(s),Recreation Facility,Reserve Funds,Snow Removal,Lawn Care Front,Lawn Care Rear,Sewer,Trash
Senior Community No
Tax ID 123165765011
Ownership Condominium
Acceptable Financing Conventional, Cash, FHA
Listing Terms Conventional, Cash, FHA
Financing Conventional,Cash,FHA
Special Listing Condition Standard
Read Less Info
Want to know what your home might be worth? Contact us for a FREE valuation!

Our team is ready to help you sell your home for the highest possible price ASAP

Bought with Patricia Cox • Berkshire Hathaway HomeServices PenFed Realty







