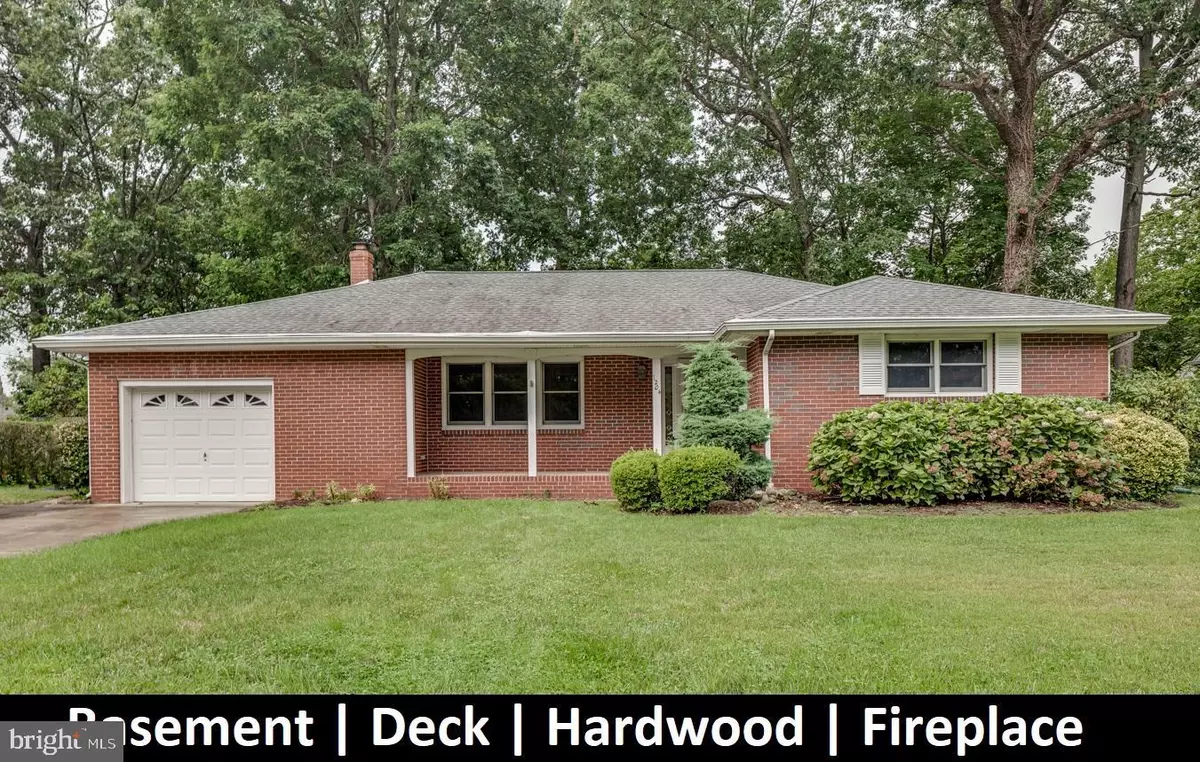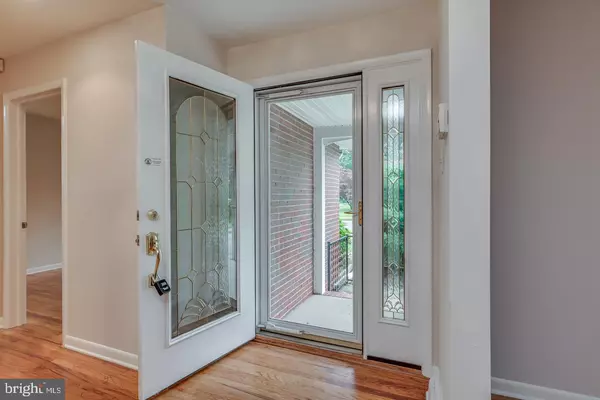$232,000
$245,000
5.3%For more information regarding the value of a property, please contact us for a free consultation.
3 Beds
2 Baths
2,001 SqFt
SOLD DATE : 10/23/2020
Key Details
Sold Price $232,000
Property Type Single Family Home
Sub Type Detached
Listing Status Sold
Purchase Type For Sale
Square Footage 2,001 sqft
Price per Sqft $115
Subdivision Pitman Hills
MLS Listing ID NJGL263378
Sold Date 10/23/20
Style Ranch/Rambler
Bedrooms 3
Full Baths 2
HOA Y/N N
Abv Grd Liv Area 2,001
Originating Board BRIGHT
Year Built 1963
Annual Tax Amount $7,904
Tax Year 2019
Lot Size 10,193 Sqft
Acres 0.23
Lot Dimensions 0.00 x 0.00
Property Description
You have found your new Rancher! Beautiful Brick Ranch-Style home with 3 Bedrooms and 2 Full Bathrooms. Freshly painted throughout. Hardwood flooring flows through most of this home. Amazing Family Room addition with Cathedral ceilings and Fireplace has direct access to Deck and Fenced Back Yard. Kitchen cabinetry includes a Wine Rack, lighted cabinets, and Wet Bar / 2nd Sink too. You will love the cozy Den just off the Kitchen. 1-Car attached garage has high ceilings, attic storage, a power opener and an additional set of steps which lead to the basement. There is also another set of steps inside the house. Basement is approximately 925 square feet, jut waiting for your imagination! In the back Yard you will also find a very large shed and lots of privacy. Buyer responsible for CO/Fire. Seller will consider home inspection repairs.
Location
State NJ
County Gloucester
Area Glassboro Boro (20806)
Zoning R1
Rooms
Other Rooms Living Room, Dining Room, Bedroom 2, Bedroom 3, Kitchen, Family Room, Den, Basement, Bedroom 1
Basement Full, Unfinished
Main Level Bedrooms 3
Interior
Interior Features Carpet, Dining Area, Kitchen - Eat-In, Primary Bath(s), Walk-in Closet(s), Wood Floors
Hot Water Natural Gas
Heating Forced Air
Cooling Central A/C
Flooring Hardwood, Tile/Brick
Fireplaces Number 1
Fireplaces Type Gas/Propane
Equipment Refrigerator, Oven/Range - Gas, Dishwasher
Fireplace Y
Appliance Refrigerator, Oven/Range - Gas, Dishwasher
Heat Source Natural Gas
Laundry Lower Floor
Exterior
Parking Features Garage Door Opener, Garage - Front Entry, Additional Storage Area, Inside Access
Garage Spaces 5.0
Fence Partially
Water Access N
Roof Type Shingle
Accessibility None
Attached Garage 1
Total Parking Spaces 5
Garage Y
Building
Lot Description Rear Yard
Story 1
Foundation Block
Sewer Public Sewer
Water Public
Architectural Style Ranch/Rambler
Level or Stories 1
Additional Building Above Grade, Below Grade
Structure Type Dry Wall
New Construction N
Schools
High Schools Glassboro H.S.
School District Glassboro Public Schools
Others
Senior Community No
Tax ID 06-00402 01-00025
Ownership Fee Simple
SqFt Source Assessor
Acceptable Financing FHA, VA, Conventional, Cash
Listing Terms FHA, VA, Conventional, Cash
Financing FHA,VA,Conventional,Cash
Special Listing Condition Standard
Read Less Info
Want to know what your home might be worth? Contact us for a FREE valuation!

Our team is ready to help you sell your home for the highest possible price ASAP

Bought with Catherine Galanti • HomeSmart First Advantage Realty







