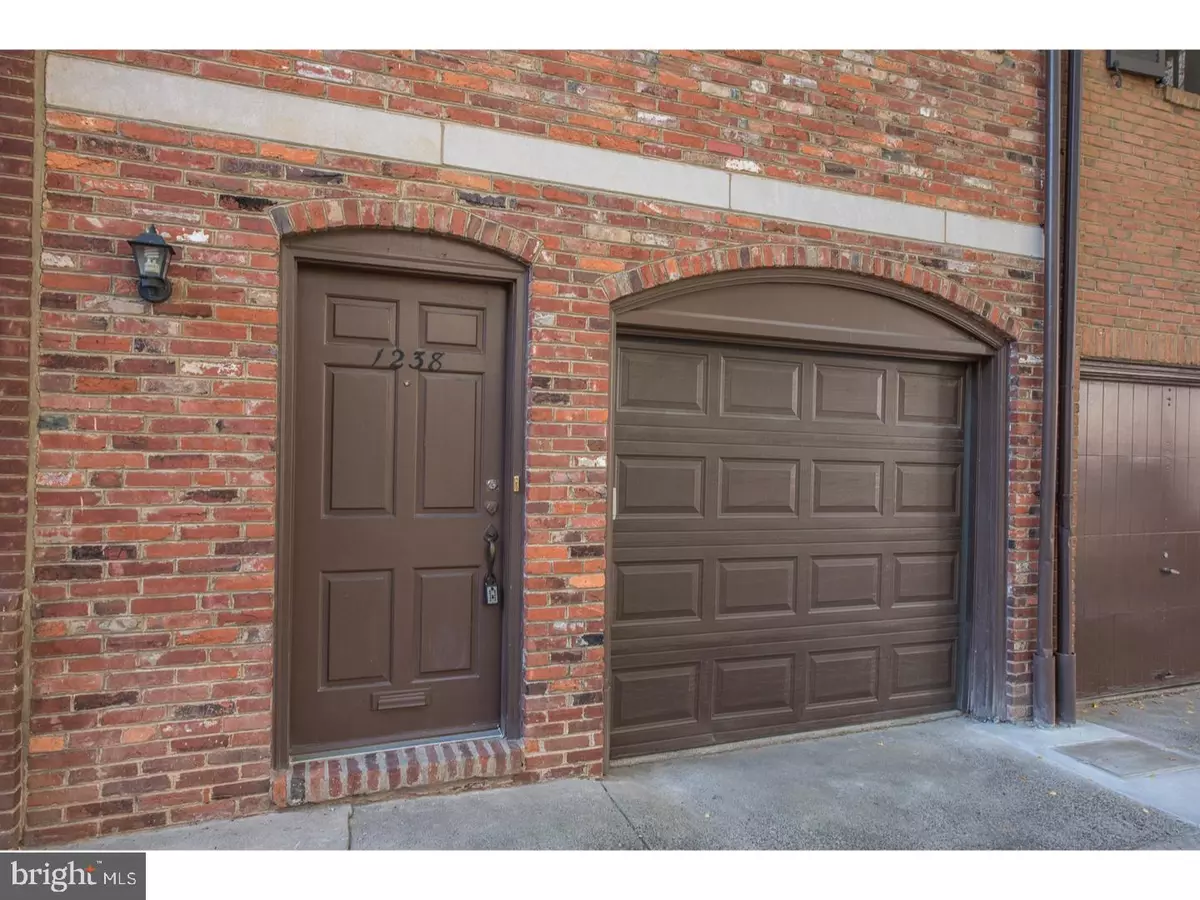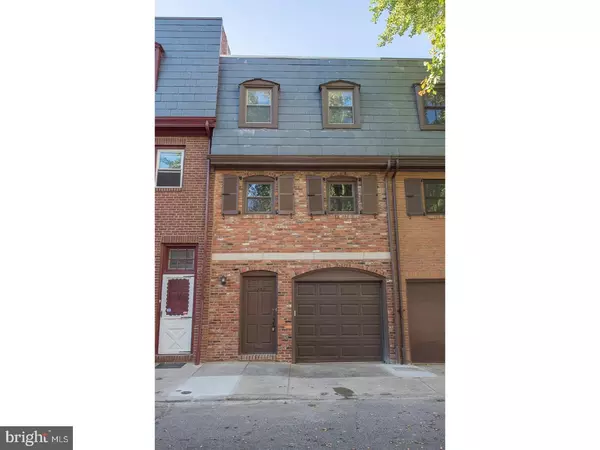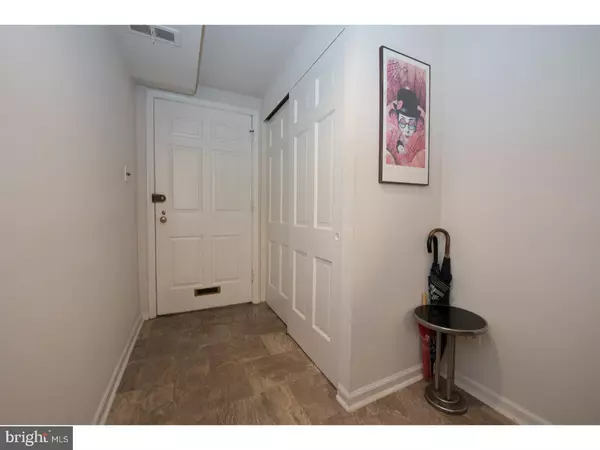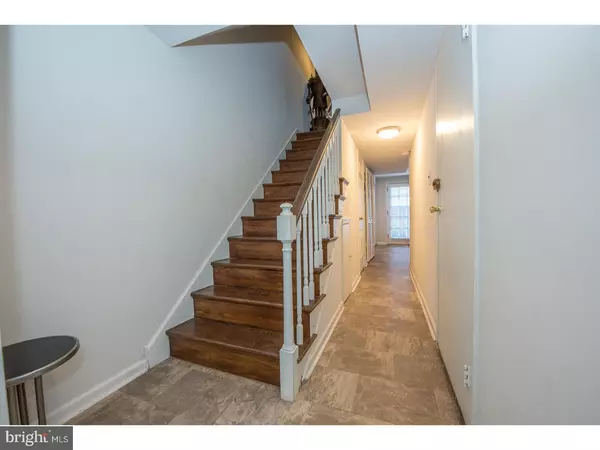$584,800
$599,900
2.5%For more information regarding the value of a property, please contact us for a free consultation.
2 Beds
2 Baths
1,235 SqFt
SOLD DATE : 05/23/2018
Key Details
Sold Price $584,800
Property Type Townhouse
Sub Type Interior Row/Townhouse
Listing Status Sold
Purchase Type For Sale
Square Footage 1,235 sqft
Price per Sqft $473
Subdivision Washington Sq West
MLS Listing ID 1001401563
Sold Date 05/23/18
Style Straight Thru
Bedrooms 2
Full Baths 2
HOA Y/N N
Abv Grd Liv Area 1,235
Originating Board TREND
Year Built 1970
Annual Tax Amount $5,519
Tax Year 2018
Lot Size 755 Sqft
Acres 0.02
Lot Dimensions 16X46
Property Description
Located on one of the loveliest tree-lined streets in desirable Washington West, this townhome with Reclaimed Brick Exterior has an ATTACHED GARAGE with inside access to the home from the garage (new automatic garage door installed 2013). Enter the home on the Lower Level and there is a powder room and office/family room/laundry area (newer high hat lighting) that leads to private patio. The Middle level has Living Room with random width hardwood floors, newer high hat lighting, Reclaimed Brick Working Wood Burning Fireplace, Built in Storage Unit/Bookcase, Dining area and Kitchen with new gooseneck faucet and garbage disposal. Upper Level has 2 bedrooms and 2 Full Baths. Other improvements include new electric panel, all new economy toilets and window treatments throughout the house with room to bring your personal touches. Walking distance to EVERYTHING one might need in Center City. Act now to own this home in a fabulous neighborhood. HSA Home Warranty to Buyer at Settlement.
Location
State PA
County Philadelphia
Area 19147 (19147)
Zoning RSA5
Rooms
Other Rooms Living Room, Primary Bedroom, Kitchen, Bedroom 1
Basement Full
Interior
Interior Features Stall Shower
Hot Water Natural Gas
Heating Gas, Forced Air
Cooling Central A/C
Flooring Wood
Fireplaces Number 1
Equipment Dishwasher, Disposal
Fireplace Y
Appliance Dishwasher, Disposal
Heat Source Natural Gas
Laundry Lower Floor
Exterior
Exterior Feature Patio(s)
Parking Features Inside Access, Garage Door Opener
Garage Spaces 1.0
Water Access N
Roof Type Flat
Accessibility None
Porch Patio(s)
Attached Garage 1
Total Parking Spaces 1
Garage Y
Building
Story 3+
Sewer Public Sewer
Water Public
Architectural Style Straight Thru
Level or Stories 3+
Additional Building Above Grade
New Construction N
Schools
School District The School District Of Philadelphia
Others
Senior Community No
Tax ID 053084390
Ownership Fee Simple
Read Less Info
Want to know what your home might be worth? Contact us for a FREE valuation!

Our team is ready to help you sell your home for the highest possible price ASAP

Bought with Jaime Hyman • BHHS Fox & Roach-Center City Walnut







